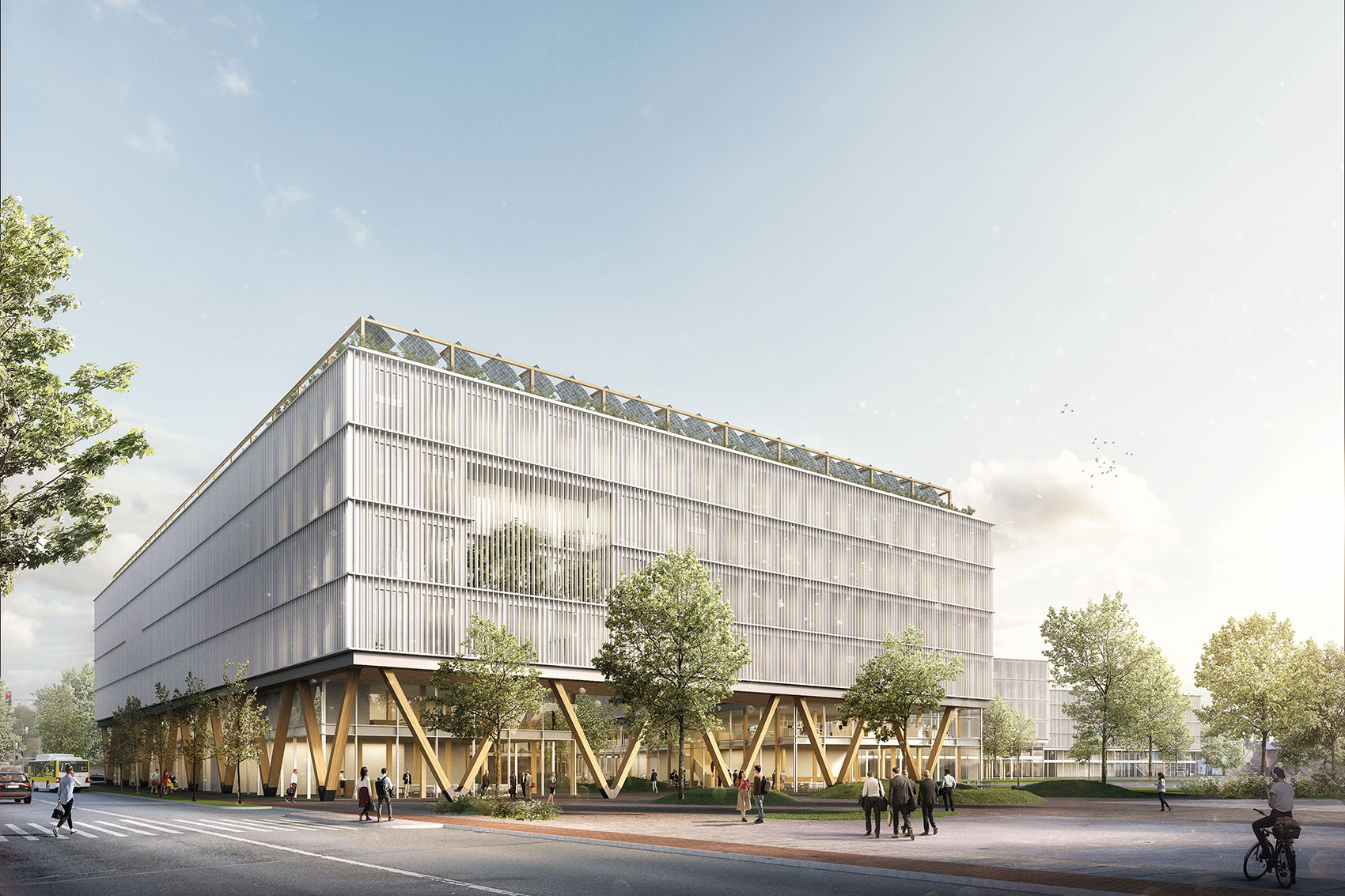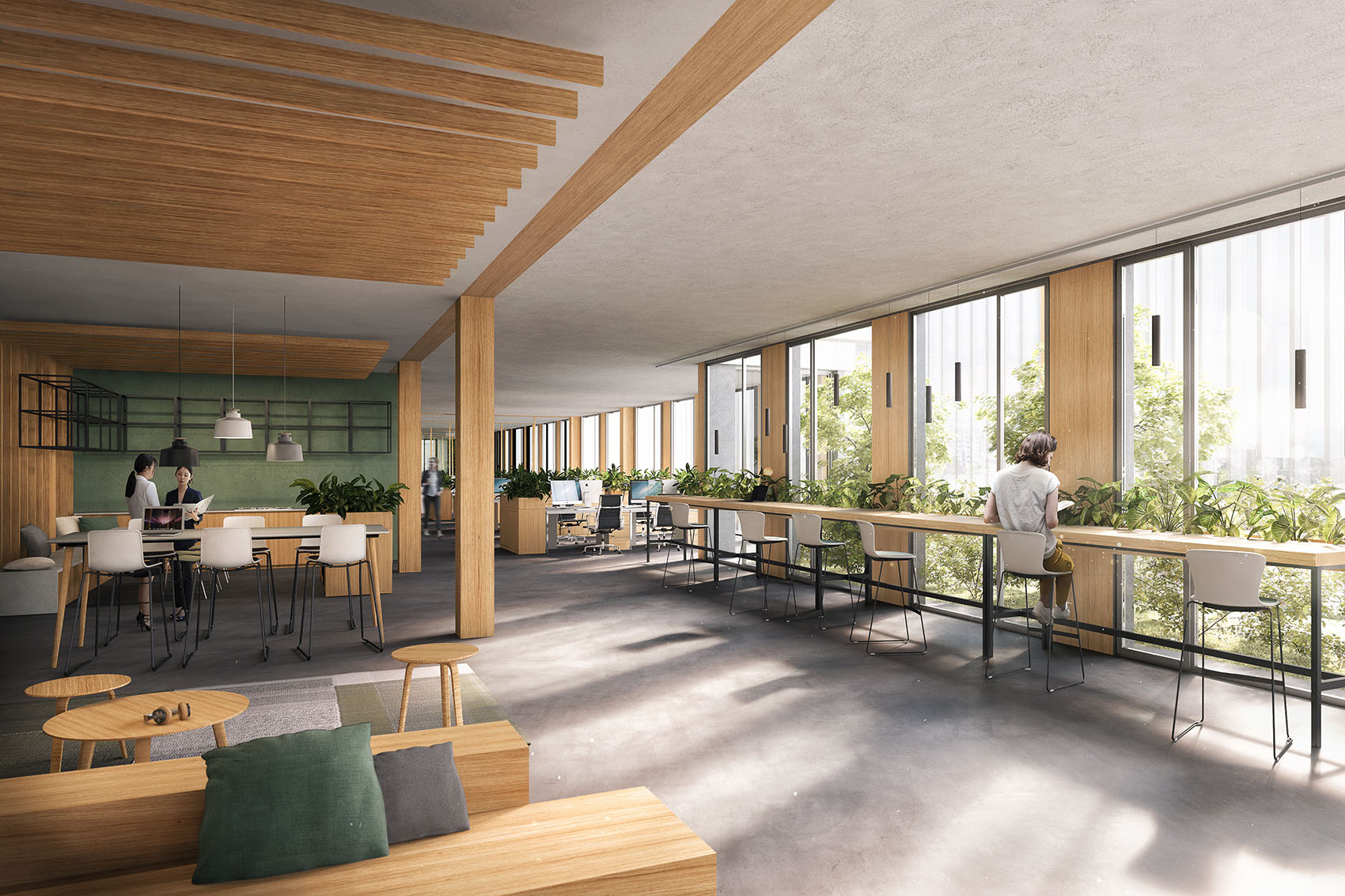Office Quarter Friedrich Karl
Auer Weber Associates
Innovative concept for sustainable office quarter in Cologne-Niehl
The realignment of the site in Cologne-Niehl into a consistently sustainable and climate-neutral office quarter brings with it a significant upgrading of the urban environment. The relocation of the employee parking spaces of the Neven-DuMont-Haus and the Niehl printing centre creates considerable vacant land along Friedrich-Karl-Straße and Boltensternstraße, which is ready for attractive use. The ambitious goal of realising the entire project as a multi-storey timber construction sets new standards for sustainable administrative buildings in the region, with an impressive gross floor area of almost 50,000 square metres in the first construction phase and a dedicated mobility hub of around 16,000 square metres. This planning and construction project plays an outstanding role as a flagship project and the first innovative building block of structural change for the entire commercial area along Boltensternstrasse between Cologne-Riehl and Niehl.
Urban development and accessibility
The main access and address formation of the new office quarter will be from the north via a generous forecourt on Friedrich-Karl-Strasse, between the Mobility Hub and the office development. From the east, access is via Boltensternstrasse, ensuring the greatest possible distance between the buildings and the road space. The building volumes of the first construction phase are distributed over two six-storey main buildings, which make optimal use of the available site area with a floor plan depth of approx. 20 metres. They are grouped around two common inner courtyards as perimeter block development. These inner courtyards are accessible to the public and offer a high degree of internal permeability along the public and semi-public uses on the ground floor, such as co-working spaces, meeting centres, kiosks, sports and fitness areas, daycare centres, changing rooms, leisure rooms and bicycle repair shops. The circulation of the inner courtyards enables a clear orientation of the circulation zones to the quieter inner open spaces.

Versatile office quarter with flexible design and innovative functions
The goal is to create a building complex that is suitable for different office types and allows future tenants to implement their individual requirements for office sizes and types without major structural interventions. The first construction phase of the project has a total of seven entrance areas with staircases and lifts. The staircases provide access to office and utilisation units of various sizes, the basic structure of which complies with the fire protection specifications of approximately 400 square metres. The specific functional requirements of an anchor tenant or major tenant are fully met by the central location in the building and the arrangement of a representative reception area with adjacent meeting and training centre.
A large co-working area that enlivens the neighbourhood is also centrally located in the complex opposite the training area. Childcare facilities are integrated into the functional building concept in a quieter peripheral location on the ground floor. The various open spaces of the new building, whether in the ground floor zones or on the roof terraces and gardens, will together form an innovative, lively and high-quality "green urban building block". The "climate gardens Friedrich and Karl" are to create a dynamic symbiosis of attractive indoor and outdoor spaces in close interaction with the building. The entire new quarter is barrier-free accessible.

Structural framework, building design, materials and sustainability
When designing and constructing new buildings, it is important to consider not only aesthetics, functionality and economic efficiency, but also aspects such as sustainability and energy efficiency over the entire life cycle of the building. The proposed structural concept is consistently based on modern timber construction. This construction method enables a high degree of prefabrication and shortens the construction time. The building has a total of six storeys, with the two base storeys set back. The basement has a partial cellar for the building services and ancillary rooms. The individual building blocks are cut at an oblique angle, whereby the building grid is continued in the same way on all floors. Seven internal cores provide vertical access to the blocks. Low-emission materials are used, which avoid negative effects on the environment and health as far as possible. In addition, the choice of suitable materials, such as renewable raw materials, aims to reduce emissions during production.
Energy-efficient façade and well thought-out energy concept
The aim of the energy concept is to achieve the passive house standard for the entire building project. An energy-efficient façade construction with a balanced ratio of opaque and transparent surfaces that meets the requirements of the building project plays a decisive role in this. A high-quality and well-insulated outer shell, characterised by high insulation values, high air tightness and the avoidance of thermal bridges, together with a ventilation system including heat recovery and adiabatic cooling (geothermal), helps to minimise heat losses and significantly reduce heating energy requirements. The central RLT systems (room air conditioning) in the first two construction phases ensure that the rental units are supplied with temperature-controlled air as needed. Most of the ducts are distributed in the suspended ceilings of the corridors. In addition, the utilisation units can also be supplied with fresh air via windows that can be opened. The mechanical ventilation system also serves to purge the air. On the greened flat roofs of the building sections, large-scale photovoltaic elements are installed in a filigree elevated pergola structure for the building's own electricity supply and hot water collectors for the provision of hot water (e.g. for sanitary and changing areas). The roofscapes thus serve as extended open spaces that are available to the users and offer a special experience.
