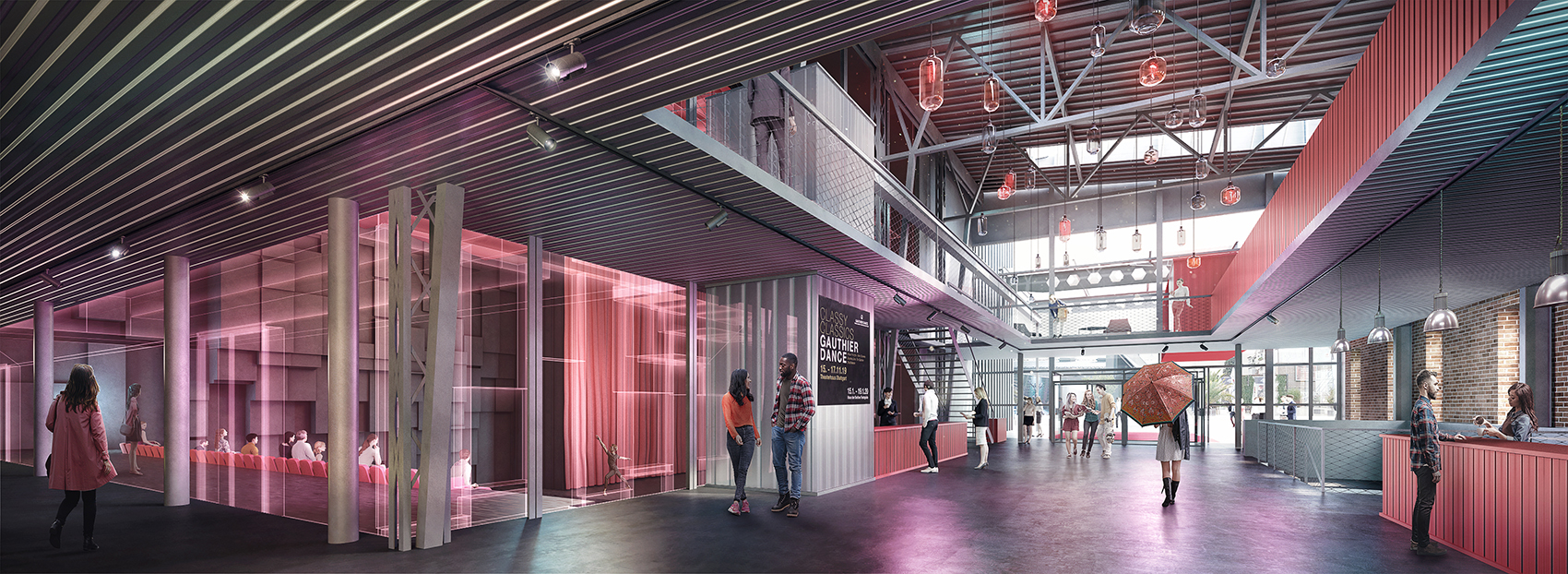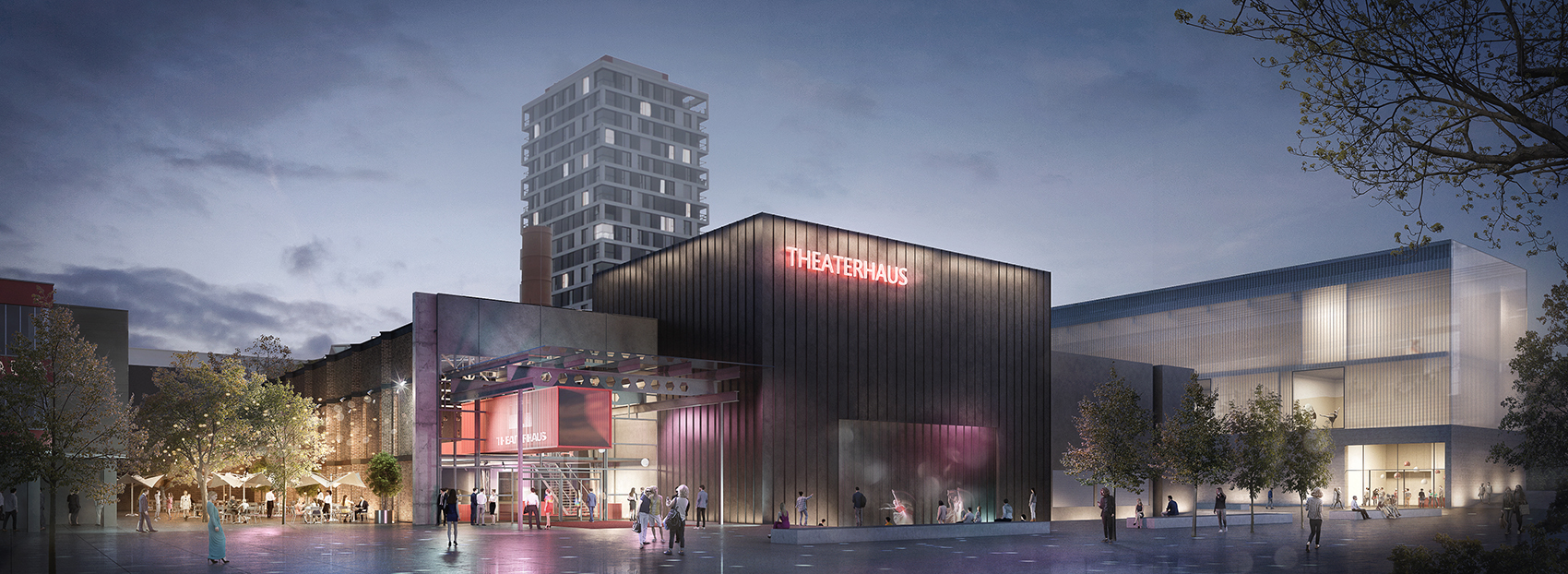
Theaterhaus Stuttgart
Auer Weber Assoziierte
The Theaterhaus, an institution of Stuttgart's cultural life, is situated in an increasingly prominent location on the Pragsattel and impresses with its industrial factory hall character. Various large and universally usable venues are currently connected by a spacious foyer and can be performed in parallel. This has proved its worth over many years and is very popular with the Theaterhaus audience.
Structural additions are now intended to "preserve" the functional and developmental capacity of the theatre. A new building at a distance from the existing ensemble, which follows the urban development guidelines in the neighbourhood, should not only promote the further artistic development of the theatre in the future, but must also solve the conflict situation under building law for the changed framework conditions to the direct (residential) environment. At the centre of the extension concept is the construction of two event halls for the theatre's dance ensemble and the integration of the "Freie Tanz- und Theaterszene Stuttgart". These event halls will be supplemented with the necessary rehearsal rooms, workshops and other functional rooms; the logistics activities of the theatre will be fundamentally restructured and spatially relocated.
The urban planning and building regulations do not allow any spatial connections between the existing and the new uses in the supplementary building. The spatial separation between the event spaces in the existing building and a new theatre hall T5 in an extension "located on the "back side" will be irritating in daily theatre operations, especially for theatre house guests. Without a spatially close and jointly usable entrance, foyer and catering area in the immediate vicinity of all the venues of the cultural institution, the unique character of the theatre is in danger of being lost. As a professional agency for architectural visualisation, Loomn created the images for the competition on behalf of the architects Auer-Weber.

The architects explain their design as follows: In order to prevent the conflicts in functionality and playability of the theatre building and to use synergies with the existing facilities, an adjustment of the space programme is proposed. The sports hall included in the current use of the existing ensemble will be included in the space programme of the supplementary building along with all the necessary ancillary rooms. The new T5 theatre hall will be integrated into the available space in the existing building, while maintaining the same room width. In order to optimally embed the desired audience areas and stage areas in the existing structures, the new space will be lowered to the level of the surrounding basement and technically and organisationally supplied from there. Only the room depth and height in the stage area slightly exceed the existing proportions and give the new theatre hall a new appearance that also has an outward effect, which radiates to the entire ensemble and allows the cultural operations to appear in a new light - at the existing and familiar location.
The main access for visitors to the new Hall T 5 is on the ground floor level and is directly connected to the newly arranged entrance area with box office, information and catering of the existing Foyer 1. In order to provide the necessary space and freedom of movement for the additional visitors to the theatre, an additional gallery (Foyer 3) will be integrated into the entrance hall at upper floor level. The visitor tier in T 5 is also reached from this gallery. The flow of visitors to the two large halls T 1 and T 5 is thus largely equalised.
Through the joint use of existing and new programme requirements, the space programme specification for "dance theatre hall" and "catering" can be reduced by more than 700 square metres of usable space. All additional space in the existing building that is to be used for a new purpose is to be provided in a new, functionally better location in the extension. Due to the shifts in the space allocation plan, the "Freie Tanz- und Theaterszene Stuttgart" in particular will be perceived as an independent institution within sight of the "Theaterhaus".
Accessibility and connection to the logistical supply with delivery and workshops is provided via the connecting basement on all levels via passenger lifts and the goods lifts. The goal for high sustainability is the optimisation of all energy and material flows in the building and the highest possible utilisation of natural energy and water sources. Both in winter and in summer, thermal and visual comfort must be provided for the various uses. The specified overall concept is developed very economically along the requirements of the BNB assessment system as well as the requirements for CO2-neutral building. Essential aspects are: Sustainable use of energy resources and preservation of the natural environment, minimisation of the primary energy demand for heating, cooling, ventilation and lighting, highly insulated building envelope with passive house elements, efficient indoor climate concept with hybrid ventilation, minimisation of the water demand from the municipal water network as well as rainwater utilisation and use of water-saving objects and fittings. The jury particularly praised the independent addressing of the two users, the theatre and the independent scene, as well as the approach of continuing to build and use the existing, formerly industrial basic structure. In addition, according to the jury, the work impresses with its generous access to the T5 and the spacious foyer on the ground floor. It is precisely this area that Loomn has visualised and thus put in the limelight. The associated visitor lockers and sanitary areas on the 1st floor are "easy to reach and clearly and functionally organised". The connection between the existing building and the extension on the first floor is "just as well solved as the lighting of the workshops located there and the organisation of cloakrooms and sanitary facilities for the independent scene".
