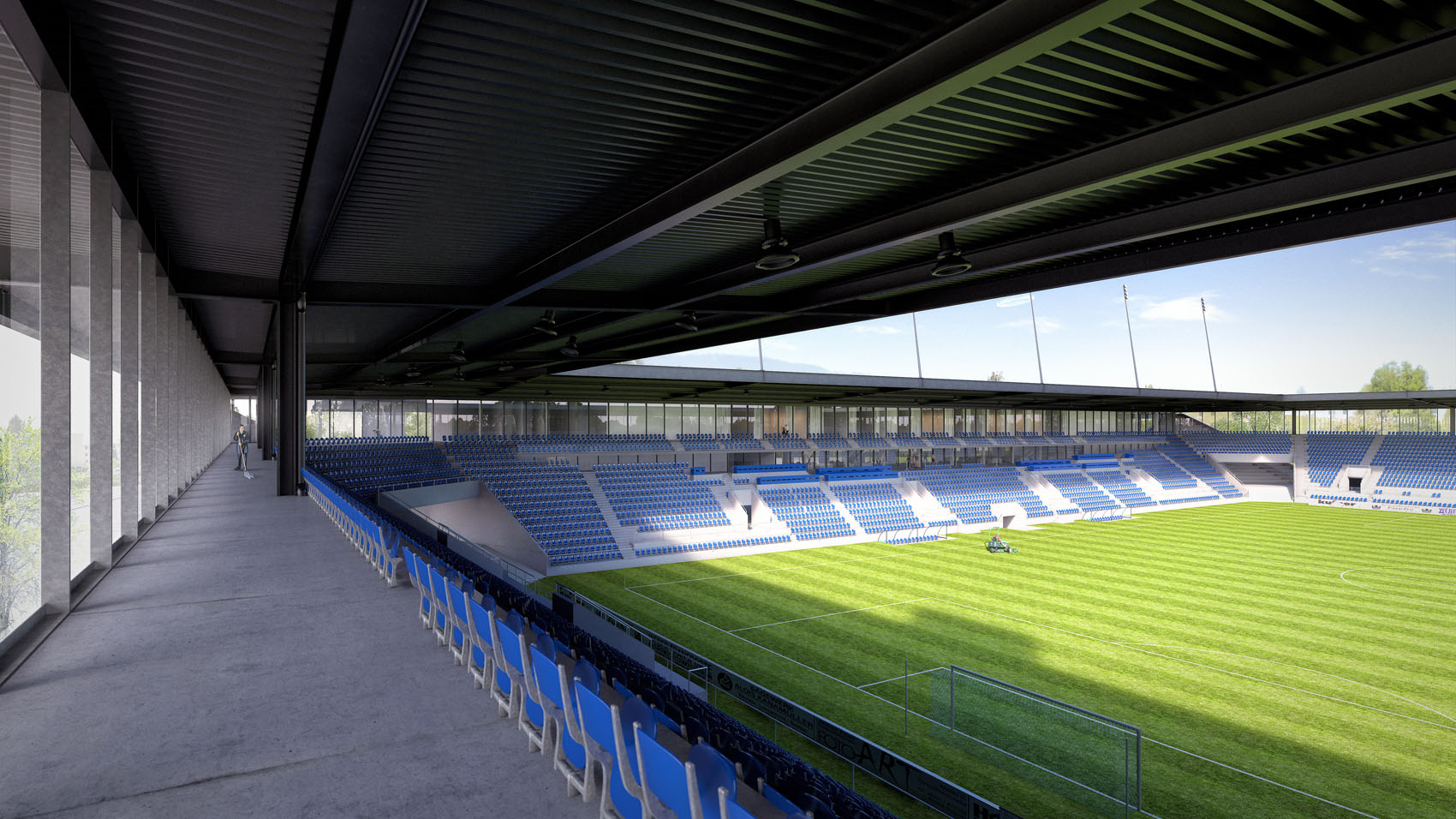Stade de la Tuilière Lausanne
:mlzd & Sollberger Bögli Architekten
Lausanne sent no less than three Pritzker Prize winners into the race for the construction of the new football stadium „Stade de la Tuilière“. However, it was not the international stars who won the competition, but the two Biel architectural firms :mlzd and Sollberger Bögli Architekten. The winning project immediately expressed its function through its strong form and had the potential to become a new symbol for the city, the jury praised.
The new football stadium is located in the north of the city of Lausanne and marks the transition from the dense urban fabric to the open landscape. It is planned as the prelude to a newly planned sports infrastructure with a total of nine football pitches and an athletics facility. The architects designed a rectangular building with the corners cut off at an angle to form four imposing main entrances. "The primary structure is constructed of in-situ concrete, the stands of concrete, the roof of steel elements - both prefabricated. This allows the costs to be optimised," the jury said.
The new stadium construction project adopts and completes this idea of slightly offset rectangular fields. The stadium, with its simply memorable structure, is designed as a carrier of identity and memory. But the project is spectacular and unique from an architectural and ecological point of view anyway. The Biel architects :mlzd and Sollberger Bögli created a rectangular volume with glass and hard edges that makes a very impressive impression by concentrating on its actual task as a football stadium. Due to the confined space, the striking feature of the four folded-up stadium corners was created. These "clearly signal the entrances and allow a dialogue between inside and outside," writes the jury.


In addition, access to the stands is easy to control. Under these special entrances, the steep stands are visible from behind, giving the effect of stairs placed upside down. At the same time, this creates the impressive and unmistakable iconographic expression of a vessel.
The exposed corners allow a generous and free flow of visitors around the stadium on the ground floor and also mark the four entrance areas. The result is a covered public space that mediates between the city and the football stadium. The atmosphere of the stadium can already be experienced and felt from the outside. According to the jury, the façades are characterised by a very strong horizontality. "All the side views suggest a large arena that encloses the players and spectators," said the jury.
Inside, the steep slope of the stands creates a cauldron atmosphere. The interior is based on the English model for stadium construction and brings the audience very close to the pitch. The turf sunk into the ground, together with the steep stands and the low roof, intensifies the feeling of a cauldron, which promises special acoustics and atmosphere. A new-generation artificial turf with underfloor heating was chosen as the playing surface. Ecology also played an important role in the construction of the new stadium, as the new building has a large number of solar cells, a solar power plant, LED lighting, a green roof and its own sewage treatment plant. The habitat used for the stadium was compensated for with newly created biotopes and green spaces with 400 trees and 11,000 shrubs, providing shelter for reptiles, lizards and insects. In addition, 50 nesting sites for endangered bird species were installed on the outer walls of the stadium.
Loomn has supported the process throughout. The project started for us with visualising the plans and creating the images for the competition. Several façade studies helped to find the optimal structure and to deliver a convincing result.
After the competition was won, Loomn also contributed various architectural visualisations. For example, an architectural film was created for further visualisation, combining real film footage with 3D animated images and moving pictures. In this way, the new stadium and its atmosphere could be experienced even before the opening.


