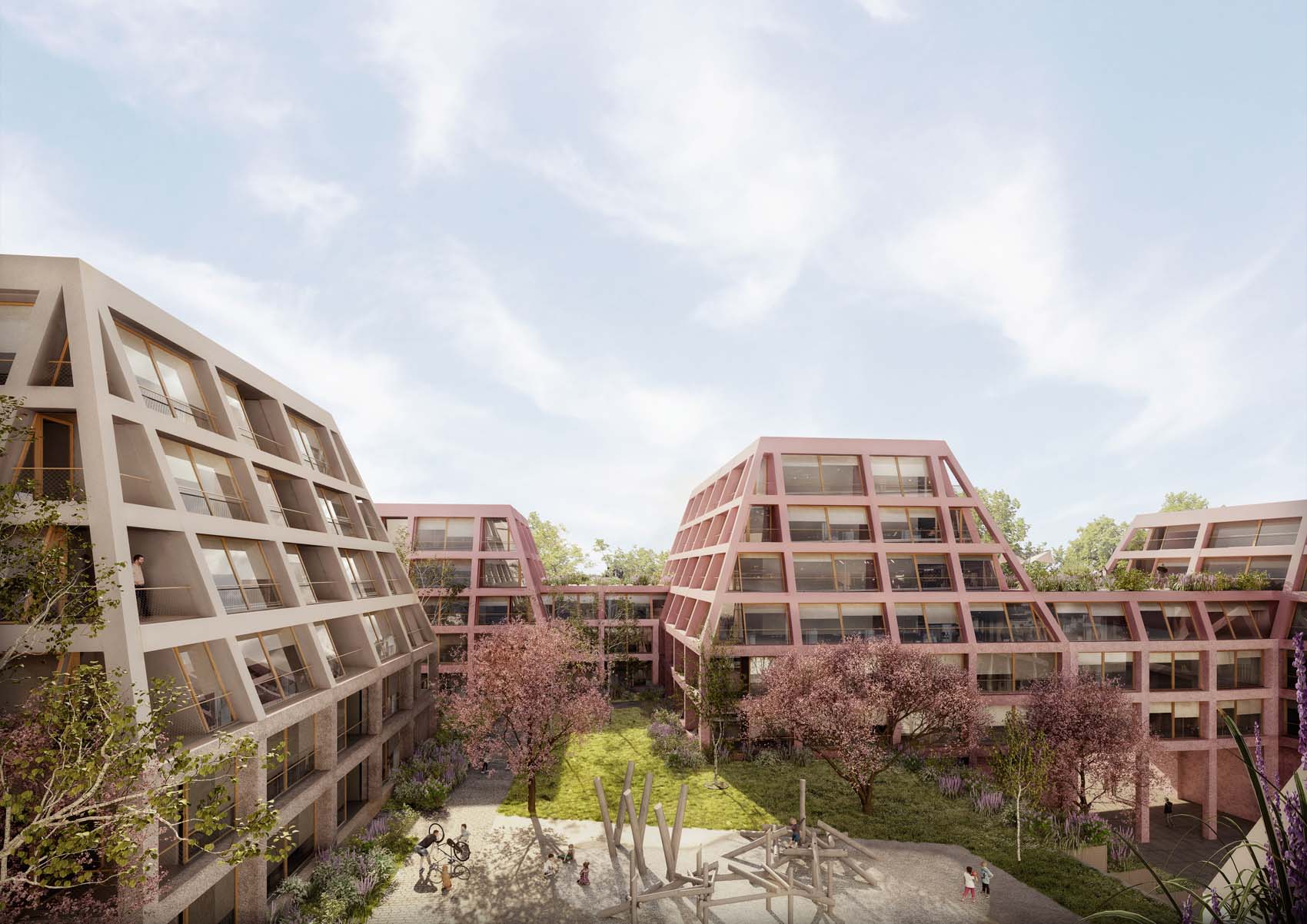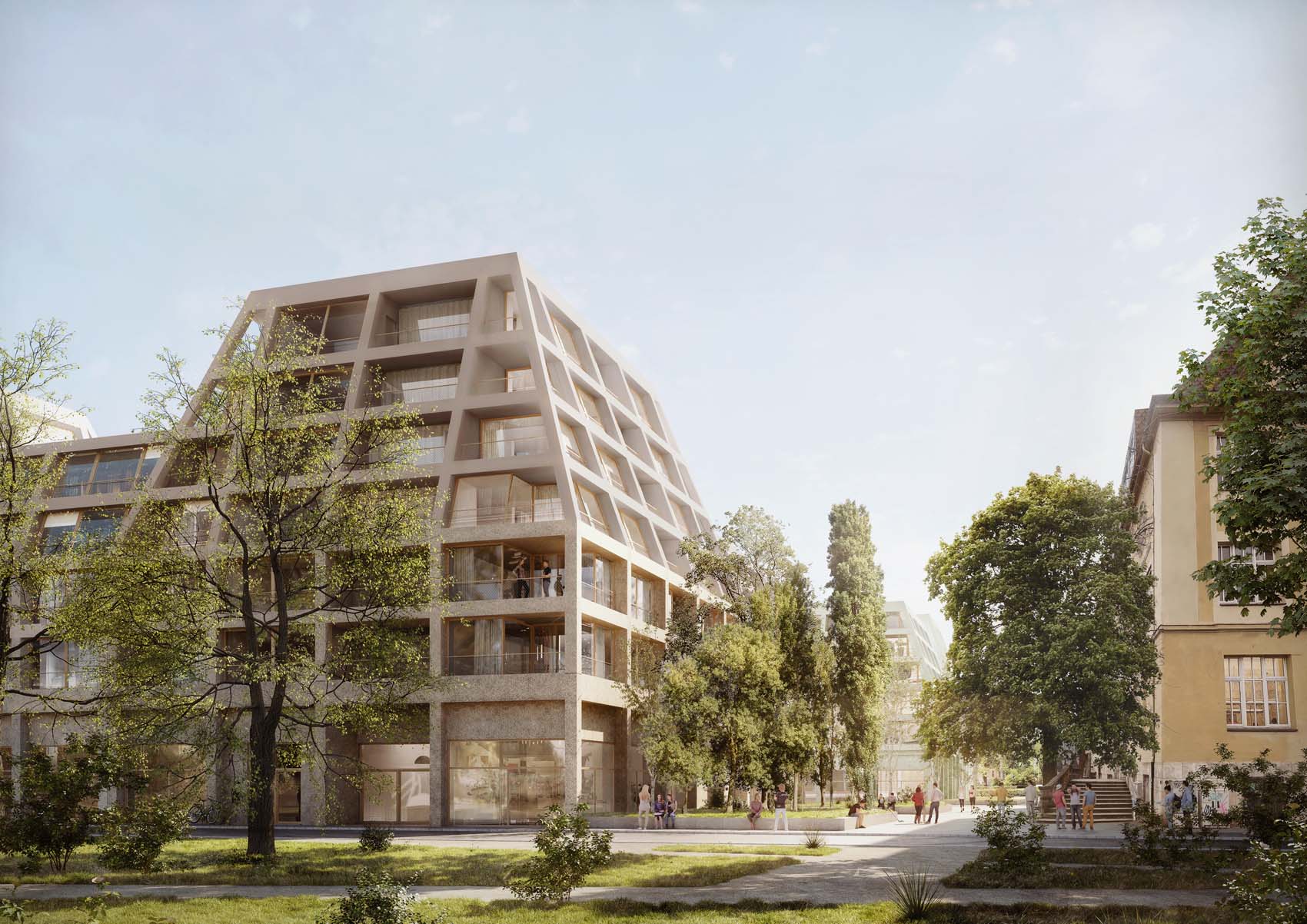Kulturbrauerei Nuremberg
Auer Weber Associates
An exciting new urban quarter is being created on a competition site at the interface of various urban structures. A lively and attractive residential area is being created with a variety of uses and a high structural density. This article takes a closer look at the innovative concept and the design elements that allow it to integrate harmoniously into the environment.
Diverse uses and accesses
The plinth structure of the quarter houses public facilities as well as a discounter and other local suppliers. The residential district itself offers various areas that can be explored via different approaches. The southern part of the district, with its urban uses such as gastronomy, retail, school canteen and day-care center, is accessed via an urban courtyard area, which leads to a district square with the extended Sielstraße. In the north of the district, private neighborhood courtyards with children's playgrounds, individual gardens and spacious green areas are being built on the roofs of the retail areas.
The cluster structure and accessible roof gardens
In order to do justice to the high structural density, the block development on the upper floors is divided into three clusters. Each cluster consists of three interconnected "houses" that can be perceived as a unit. The connecting buildings between the clusters are equipped with roof gardens that can be used in a variety of ways, which are accessible to all residents via the interior corridor zones.


Concise design and harmonious integration
An outstanding design feature of the quarter are the conically tapering buildings and the overriding framework made of cast stone, which covers all components. This design forms a robust and aesthetic foreground for the various uses of the quarter such as shops, restaurants, apartments and loggias. Clever subtraction and the interpretation of a typical pitched roof make it possible to fit the enormous construction into the environment and achieve harmonious integration.
The new urban quarter impresses with its innovative design and high structural density. The careful structure of the building and the connection of public and private spaces create a lively and attractive residential area. Due to the concise design elements and the harmonious integration into the environment, the quarter becomes an architectural highlight in the city. It is a successful example of how a modern perimeter block development can be created with urban flair.
