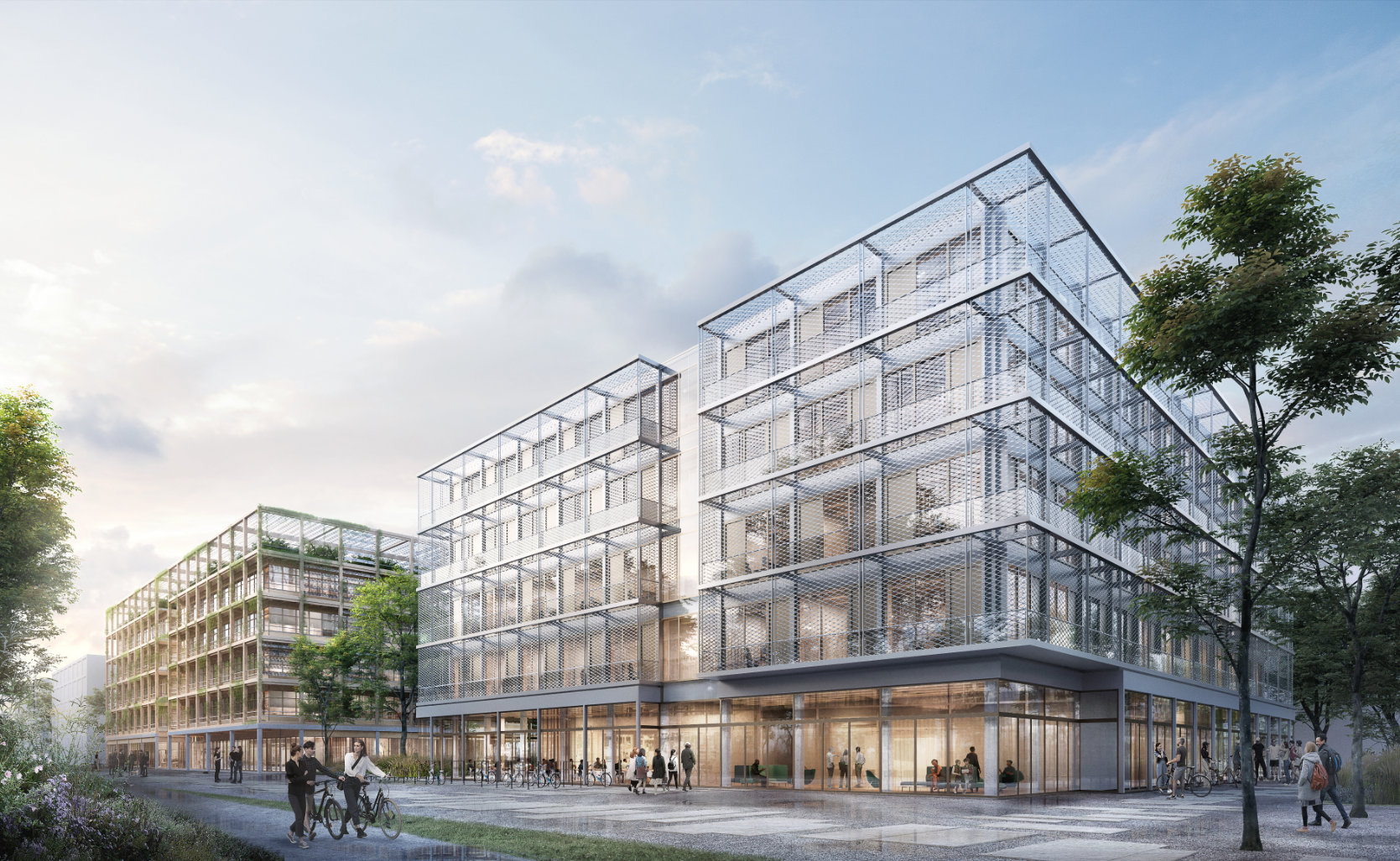Technical University of Nuremberg
gmp Architects

The new campus impresses with its architectural design and successful integration into the surrounding green space. The head building, as a striking start to the campus, welcomes visitors with south-facing terraces that create a harmonious connection to the natural surroundings. The clever reduction of the load-bearing components creates flexible room units that enable both flowing work environments and defined seminar and individual rooms.
Particularly impressive is the open corridor, located in the middle of the building and laid out vertically. Space for movement and communication is created here, and a large, open staircase leads to public spaces and teaching rooms. In addition, seating staircases between the ground and upper floors provide cosy areas to linger. The floors above are mainly intended for office space, some of which can be designed modularly to meet individual needs.
The HSS building also impresses with its thoughtful design. Generous glass façades with wood-clad opening wings provide optimal lighting for the corridors and stairways. The colour and material canon is harmoniously coordinated in both buildings. The exterior façade of wood and aluminium allows for efficient assembly and creates an inviting and natural working atmosphere. The flexible metal mesh, which can be individually aligned as needed, creates a dynamic design option for the head building.


When selecting the materials, great importance was attached to pollutant-free and environmentally friendly alternatives in order to improve the indoor climate. The use of wood in particular contributes to the positive effect on the well-being and health of the users. In addition, a variety of communication areas were created indoors and outdoors to promote exchange and collaboration and to link the entire building concept into a unity of people, nature and technology.
The new campus is an inspiring place for modern working and learning that takes into account the needs of the users and creates a harmonious connection to nature. The successful architecture and the well thought-out design elements make the campus a unique place that invites people to linger, learn and come together.
