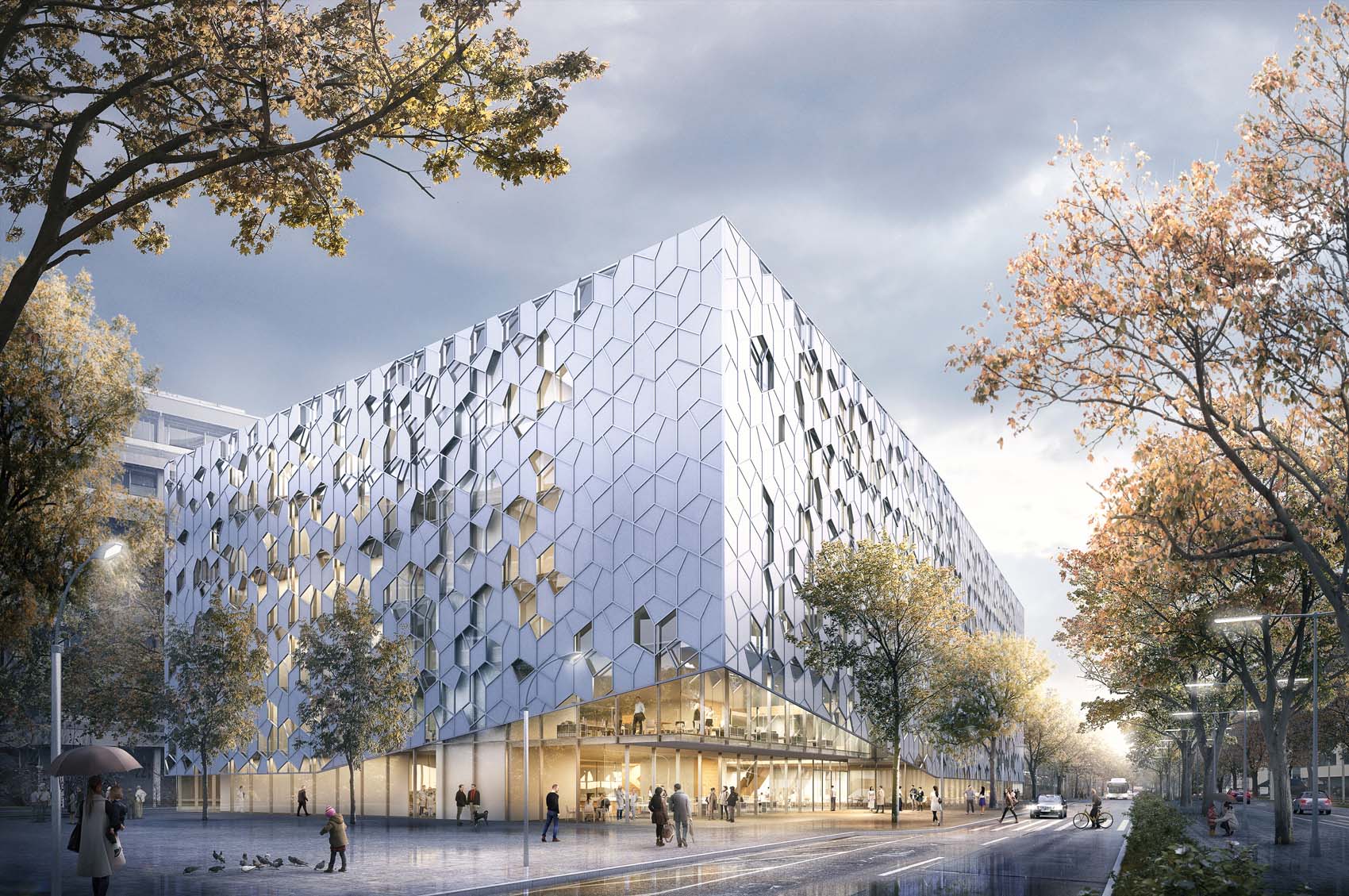German Cancer Research Center
hammeskrause architects
The new research center building is to be built in two phases, minimizing the loss of resources while maintaining the aesthetic design. The arrangement of the construction site and the desired building lines create two incisions in the building, which serve as covered atria and mark the two main entrances. The representative main entrance on Berliner Straße serves as a distinctive entrance, while the entrance from the REZ side is closely connected to the research facility of the DKFZ. Deliveries are made centrally from the street "Im Neuenheimer Feld", where the entrance to the underground car park is also located.
The aim of the new building is to unite innovative cancer research at an international level in the fields of prevention, digital oncology and basic biological research under one roof. The architecture of the building initially focuses on the internal organization of the research processes and creates central places for interdisciplinary collaboration between the scientists. The building concept includes the following:
The three functional units NCPC, DODT and basic research are each organized vertically in their own building, structured compactly and effectively. The public areas such as the open-space exhibition, info point, seminar, training course, lecture, cafeteria, prevention outpatient clinic and Hopp exercise center are located on the first two floors of the middle part of the building (NCPC). These areas are self-contained, highly accessible and offer visitors a wide range of information related to cancer research in an attractive and publicly accessible presentation. The users in the building move horizontally and vertically via the two atria between the three parts of the building and the stairs there. Coffee points, break areas, printer rooms, meeting niches and meeting rooms are also arranged in these areas. Central lounge areas and tea kitchens serve as informal meeting points and enable visual connections to the laboratory units. The interfaces between the building parts reflect the interactive, communicative and scientific interfaces of the three user groups in the building. The laboratory and ABW areas (general office and work areas) are in the immediate vicinity and have visual contact with each other.

The atriums are covered and consist of a filigree steel construction with multi-layer foil cushions made of translucent ETFE, which are covered with a PV-active foil. Plants in the atria improve the microclimate and create an innovative and inspiring atmosphere for communication and work. They supply the lab units and ABW areas with sufficient daylight from the side and ensure good pre-ventilation of the outside air. These green elements also serve as a thermal buffer and are integrated into the building's energy and climate concept.
The facade plays an important role in the public representation of the topic of cancer research and the DKFZ on Berliner Strasse. It consists of a combination of opaque, white metal and transparent glass surfaces that are reminiscent of tree foliage and are abstract. The dynamic orientation of the facade, which strives upwards and represents a "growth", conveys strength and optimism. Despite the often depressing diagnosis, this metaphor is intended to promote a positive, open and hopeful attitude. In addition, this arouses curiosity and reduces fear of the unknown by conveying a large, friendly and inviting appearance. The surrounding "foliage" as a facade symbolizes the cooperation of the donors and the interdisciplinary approach of cutting-edge research by uniting the three parts of the building into a coherent complex. The facade consists of several layers, including a thermally separated metal support structure, triple insulated glazing with sun protection coating, opaque insulated metal surfaces and ventilation elements for night cooling.
Inside, the building offers a functional layout with the laboratory units serving as the central core. ABW areas, documentation zones and access corridors are arranged around the laboratory units. The ABW areas face the atria and Berliner Strasse or the REZ and offer a high level of daylight and visual connections to the laboratory units. The ventilation and air conditioning systems are located in the basement and in the roof centers, which allows generously dimensioned vertical installation shafts with opposing duct cross-sections. The expansion grid of the laboratory units was chosen to be 1.15 m to ensure efficient use of space. Automatic material supply and storage in the rear areas of the laboratory units is ensured by a crate transport system, which is connected to the delivery zone on the ground floor. The technical center in the basement enables a direct connection to the infrastructure channel of the quarter.
