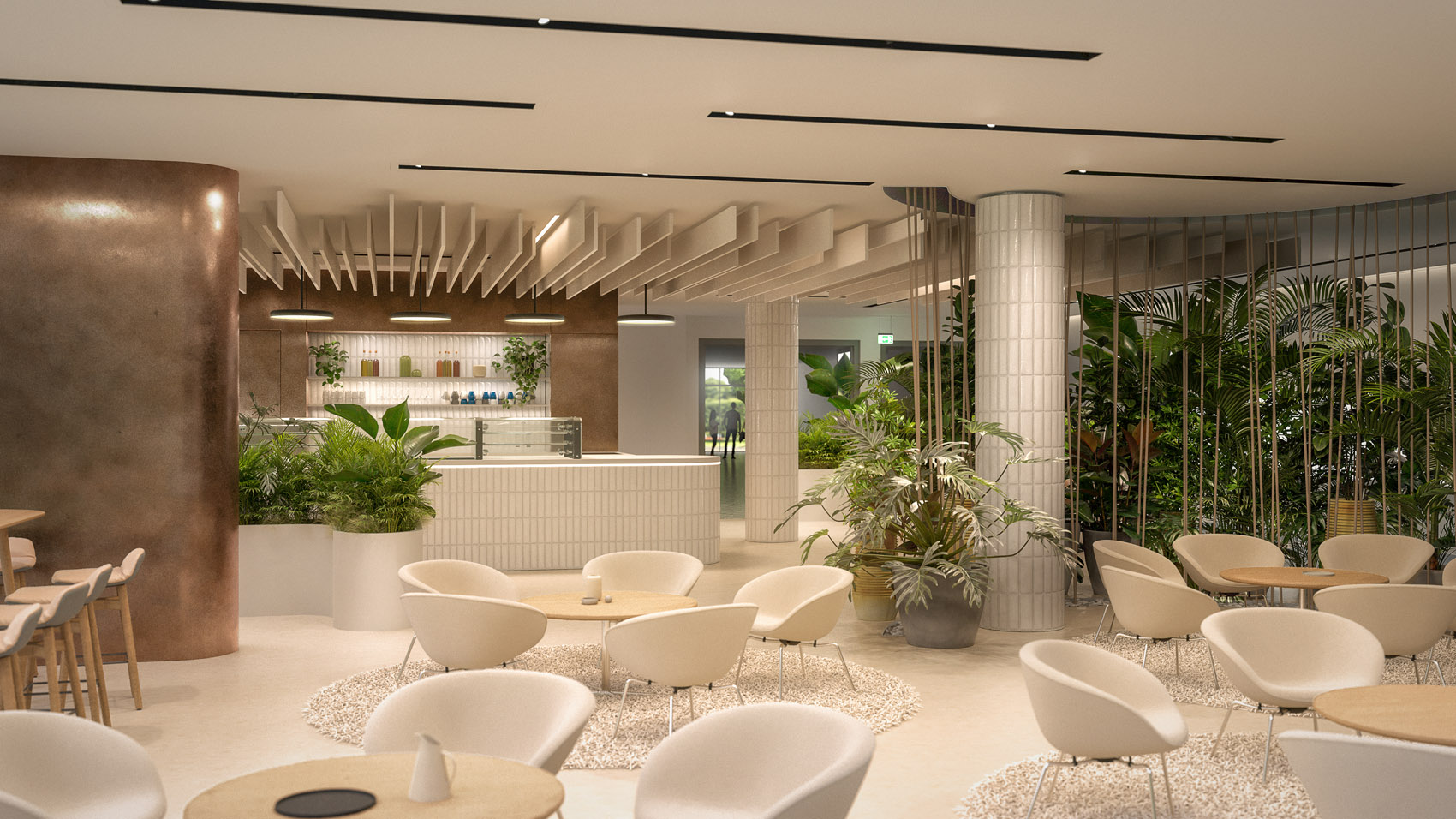Bertelsmann Cafeteria
Haverkamp Interior Design
Under the innovative direction of renowned interior designer Manfred Haverkamp, the Bertelsmann Corporate Centre, an impressive office building in Gütersloh and headquarters of the Bertelsmann media group, is undergoing a fascinating metamorphosis. With a site area of 83,000 square metres and a floor space of 33,000 square metres, the Corporate Center was built between 1973 and 1980 and is home to around 700 employees.
Haverkamp's central focus is on the redesign of a café in the Corporate Centre that goes far beyond the mere enjoyment of coffee. The aim is not only to present the best barista coffee, but also to create a versatile atmosphere. The café is designed to offer different spatial situations and flexible seating options to facilitate spontaneous, informal meetings without employees having to book a formal meeting room. This concept represents the New Work approach, which is aimed at modern working habits and the promotion of creativity and collaboration.


Originally designed according to US open-plan office models, the Corporate Centre was converted into a cellular office concept with individual and group rooms from 1979 due to negative employee feedback. This transformation was extended to the entire building complex in 1990. The office concept reflects the development from traditional office structures to more flexible and collaborative working environments - a core aspect of New Work.
In addition to the administration, the Corporate Centre also houses the Bertelsmann vocational college and the "Mediastore", where employees can purchase products from Bertelsmann companies at discounted prices. Historical elements, such as the traditional room with Sigbert Mohn's study, emphasise the historical depth of the building, while the architectural redesign by Haverkamp builds a bridge between tradition and modernity.
The forthcoming redesign of the café in the Bertelsmann Corporate Center will not only emphasise the adaptation to contemporary working habits, but also highlight the architectural significance of the building. Haverkamp's vision is to create a space that not only meets the needs of employees, but also provides an innovative and inspiring environment for Bertelsmann's creatives - a place where ideas flow and collaboration is taken to a new level.


