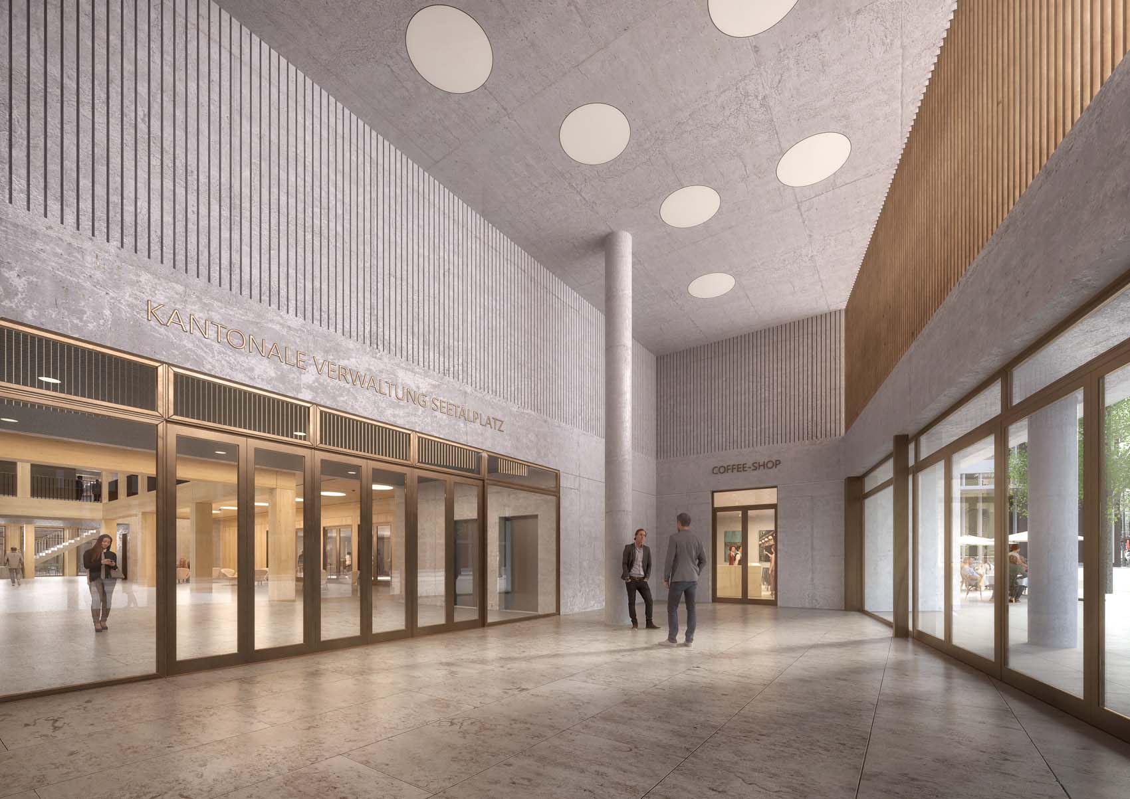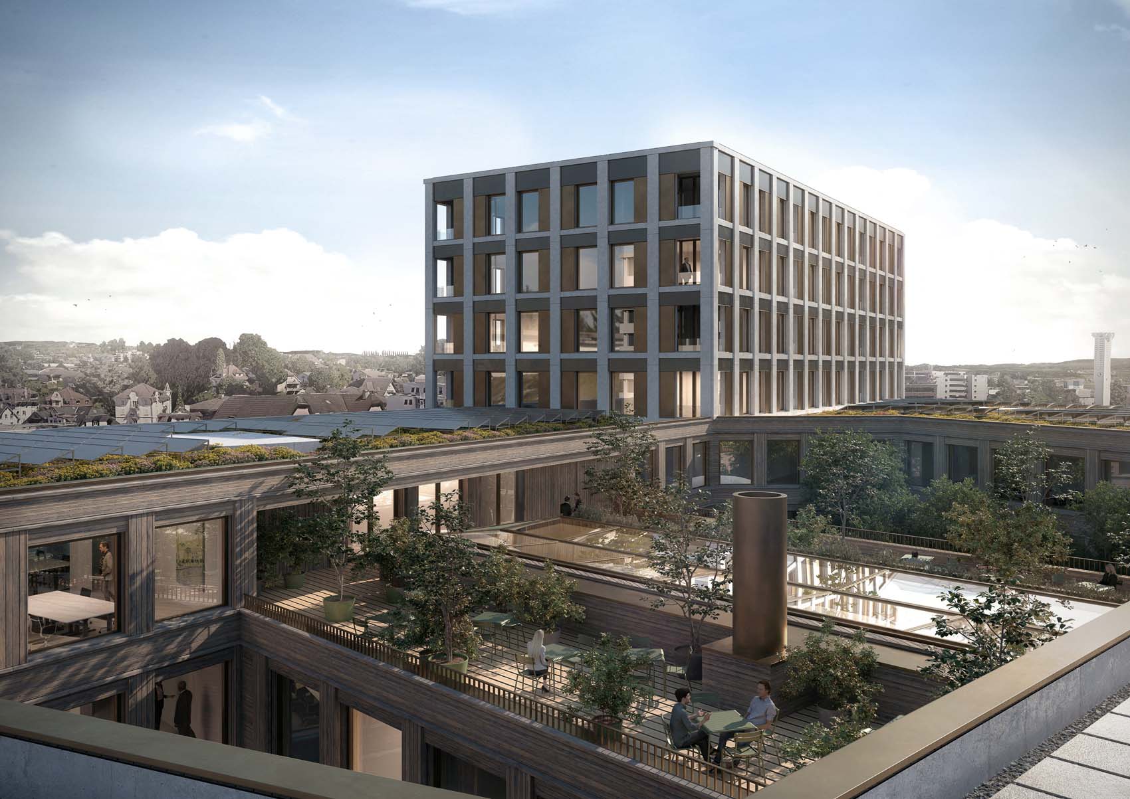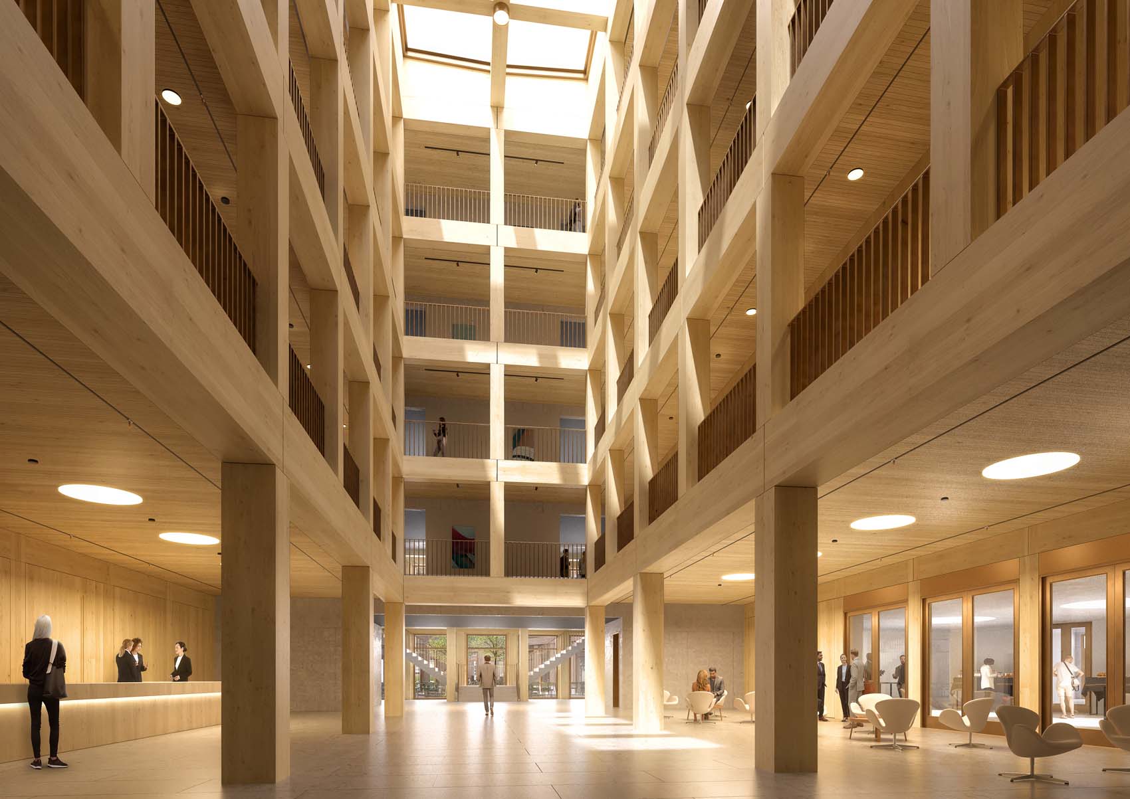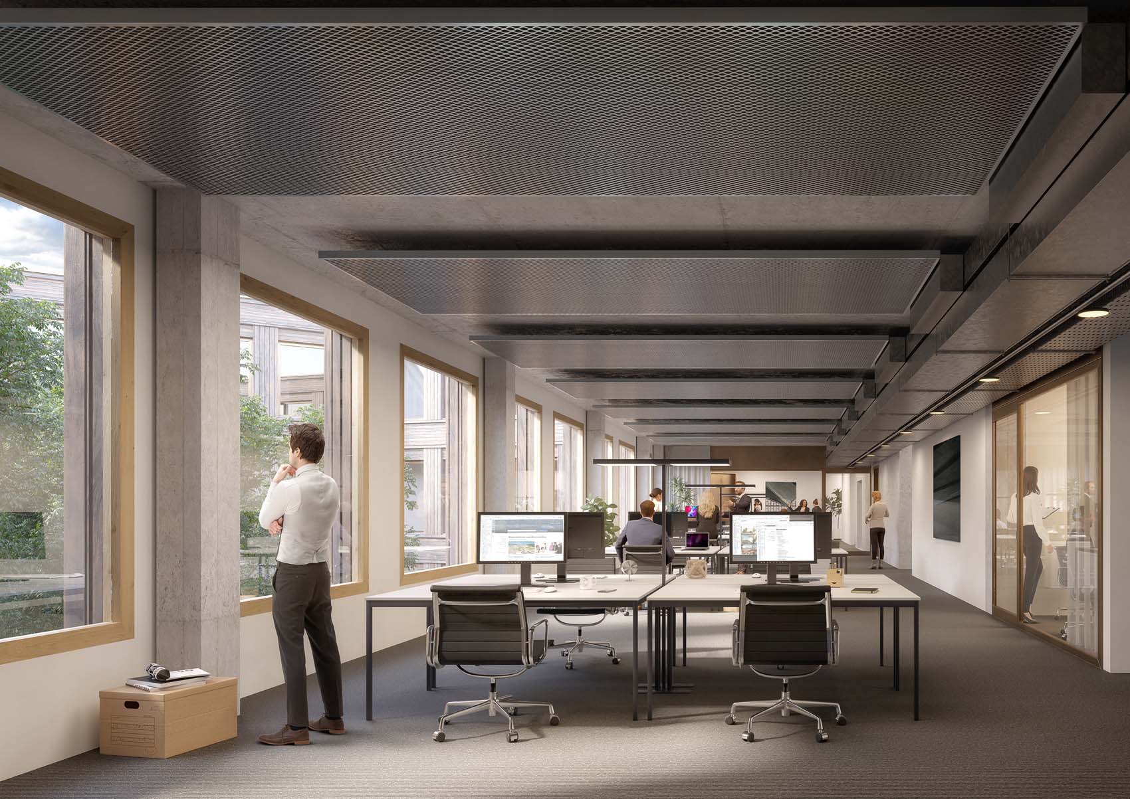Cantonal administration Seetalplatz
Max Dudler & Losinger Marazzi

The Metropol project creates a new urban center for the cantonal administration and the population. In the center of the city, at the bus station square, an architectural masterpiece is being created that not only houses the cantonal administration, but will also become a contact point for the population in the region. The new administration building blends harmoniously into the urban situation and, together with the surrounding high-rise buildings, forms an ensemble that is a striking eye-catcher.
The main entrance to the building facing the station square is strikingly designed and invites visitors with generous glass surfaces and a cantilevered canopy. The sloping position of the central courtyard building creates a funnel-shaped foyer that opens up the view of the square and gives the administration building a representative and inviting character.
The block edge typology of the building allows for a simple and flexible subdivision of the spaces. The depth of the building creates space for three inner courtyards and ensures that all workplaces are well lit. The Metropol project attaches great importance to integrating the building into the district. A close connection with the surrounding urban space is created, whereby specific designs are made depending on the location and function. A row of trees on the station square creates a clear address, while an airy birch grove at the southern entrance refers to the nearby Kleine Emme-Reuss Uferpark.
The connection of the quarter to the administration building is guaranteed by numerous entrances and public functions in the basement floors. The paths in the basement are not only used for people access, but also fulfill other functions such as access to the bicycle parking lot, the underground car park or delivery. An excellent public transport quality class is due to short distances to the train station, food and retail trade. The new administration building impresses with its contemporary design and innovative interior design. The striking shape and the facade made of glass, steel and concrete stand out from the surrounding high-rise buildings. Large glass surfaces let in plenty of daylight and create a transparent and open atmosphere.





A prominent feature of the building is the central courtyard, which stands out due to its slanted position. This funnel-shaped courtyard opens onto the square and serves as an inviting entrance area. It also creates a visual connection between the interior and the urban space.
The building has a flexible spatial concept that allows the rooms to be adapted as needed. The interiors are designed accordingly and offer different types of workstations to encourage collaboration and creativity among employees. The concept of Activity Based Working is supported.
When designing the interiors, attention was paid to the use of sustainable materials. Natural materials such as wood, fabric and recycled concrete create a warm and pleasant working environment. The natural colouring of the materials is maintained, giving the spaces a natural aesthetic.
To ensure good lighting for all workplaces, the building depths were designed accordingly. In addition, three inner courtyards are integrated into the building to capture additional daylight and create green oases inside. These inner courtyards also offer employees retreats and places to relax.
Overall, the new administration building is an architectural masterpiece that is both functional and aesthetically pleasing. It combines modern design elements with harmonious integration into the urban space and creates a welcoming environment for the administration and the population.

