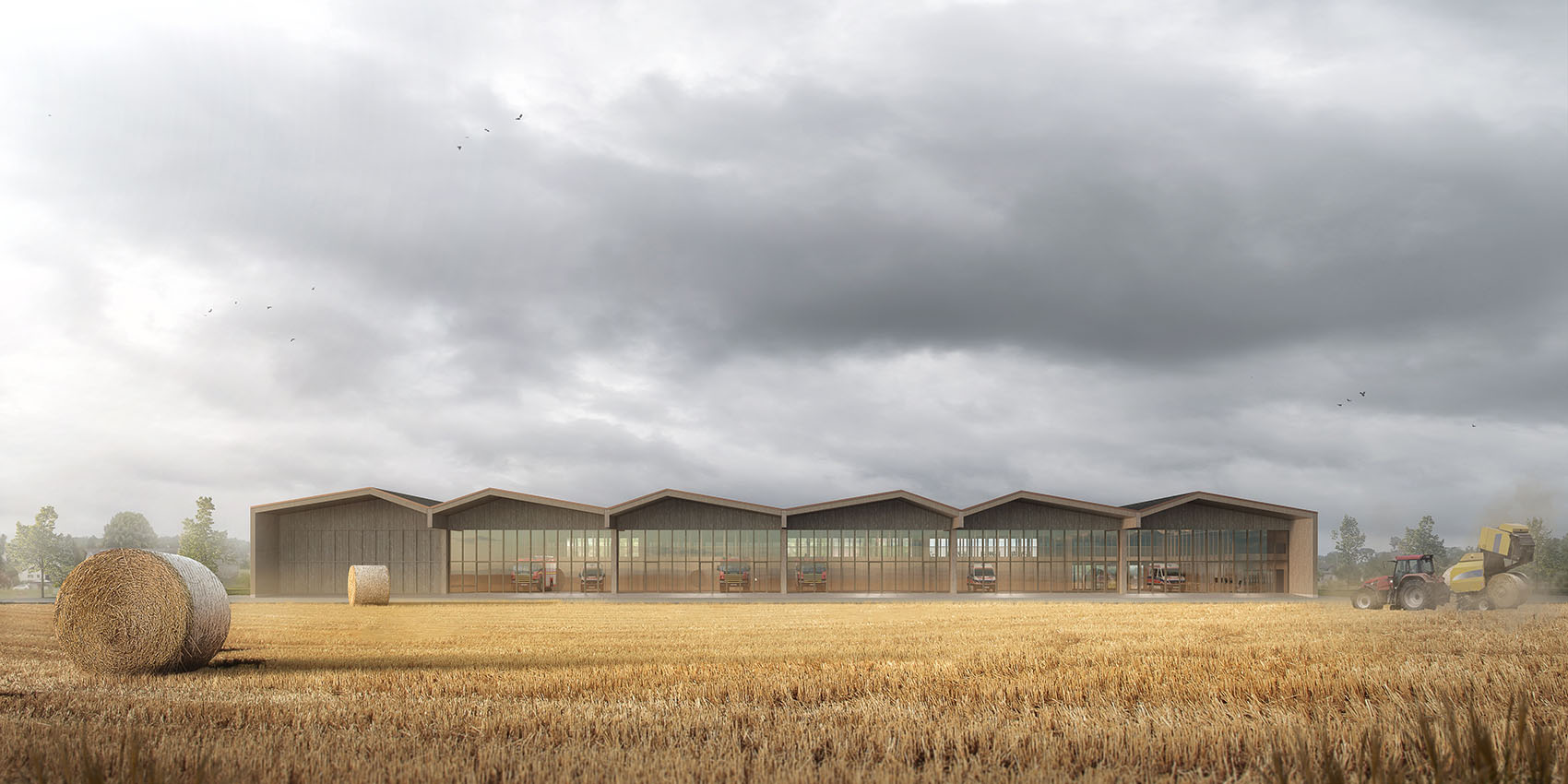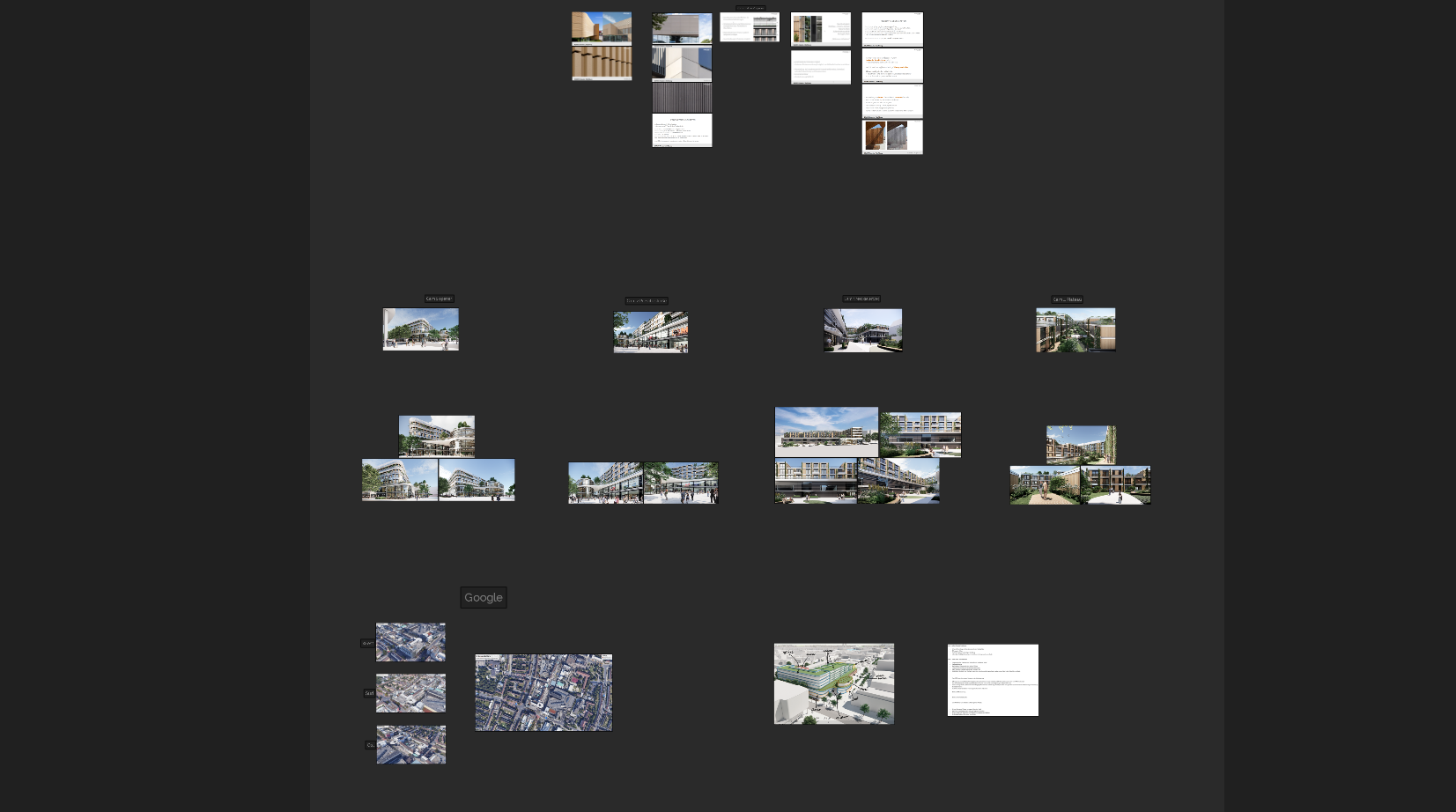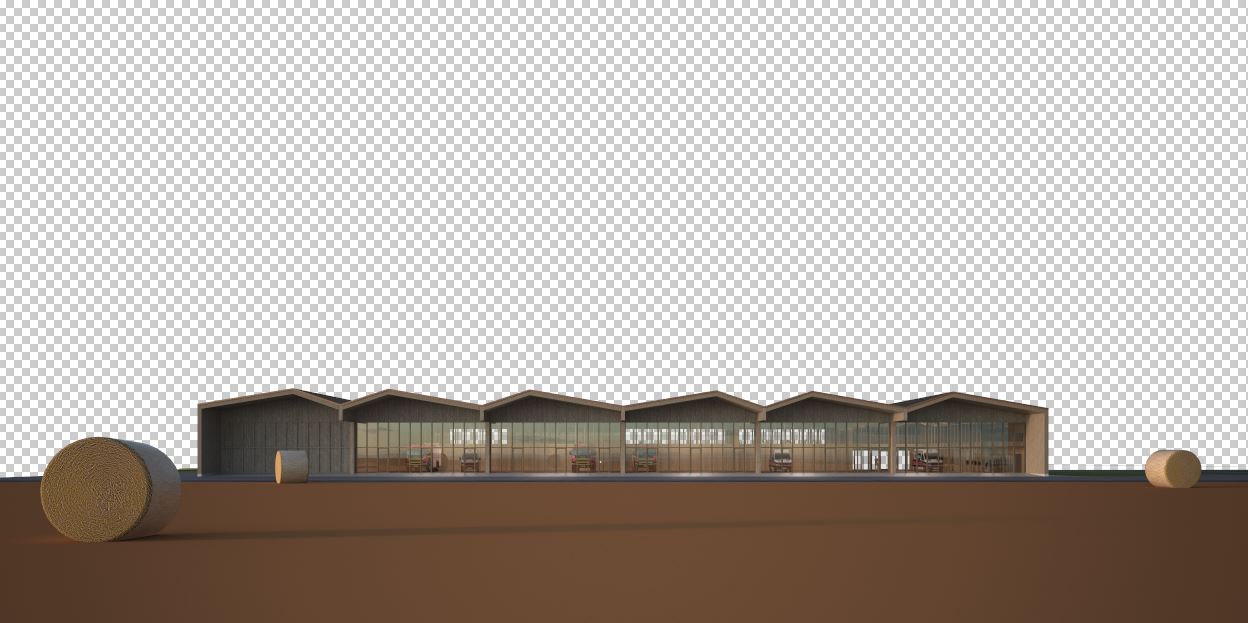Visualization
Architectural Visualization: Telling a story and reaching audiences
From 2D to 3D: How we work
As in architecture itself, architectural visualization is the result of close cooperation between all stakeholders. Every building and every picture tells its own story and addresses an individual audience.
The framework conditions and the intentions on which our pictures are based are defined as precisely as possible in close and joint consultation with all project participants. We are not concerned with the most realistic representation possible, but with focusing on the central statements that we make together with our clients. Every picture, even banal snapshots, transfer the author's individual point of view to the intended audience. The term photorealism should therefore be viewed critically, since by definition it only ever allows for a generally valid approach. However, a photo and in particular a 3D visualization have a much broader design space and several levels on which information can be transferred.

Mood board and concept finding
Concentrating on a few, understandable and powerful statements leaves a much more lasting effect on the audience and also leads to a generally better understanding of a project. In order to deepen our understanding of the task at hand, we initially look through all the documents and develop a mood board with all the relevant information. At the same time, we build a CAD model of the project based on all the data. The knowledge we gain during this process sharpens our understanding of the respective design and facilitates communication with everyone involved in the project. In addition, the projects are continuously discussed and analyzed in our own team of architects, interior designers, landscape architects and engineers in order to do justice to all aspects and considerations.

The development of the optimal motif: from 3D model to raw render
After the creation of the 3D model and the coordination of the defined focal point, our employee develops the possible motif. In a joint exchange with our project partners, these are evaluated and, if necessary, specified until the optimal compositions are defined. On this basis, we develop a first high-resolution version with all relevant elements.

A first look at the finished image: High resolution stand with all elements
In order to guarantee a smooth process and a continuous exchange of results, we plan the processing times depending on the desired completion date. Since we as architects are used to working in tight time windows and because competition entries are one of our main tasks, we have optimized our work processes for a quick exchange and comparison with the client. Even if fundamental elements change in late project phases, our workflow allows for quick adjustment of the 3D visualization. We are always fascinated by the possibilities that we discover in every project and that we highlight together with our team and our partners.

