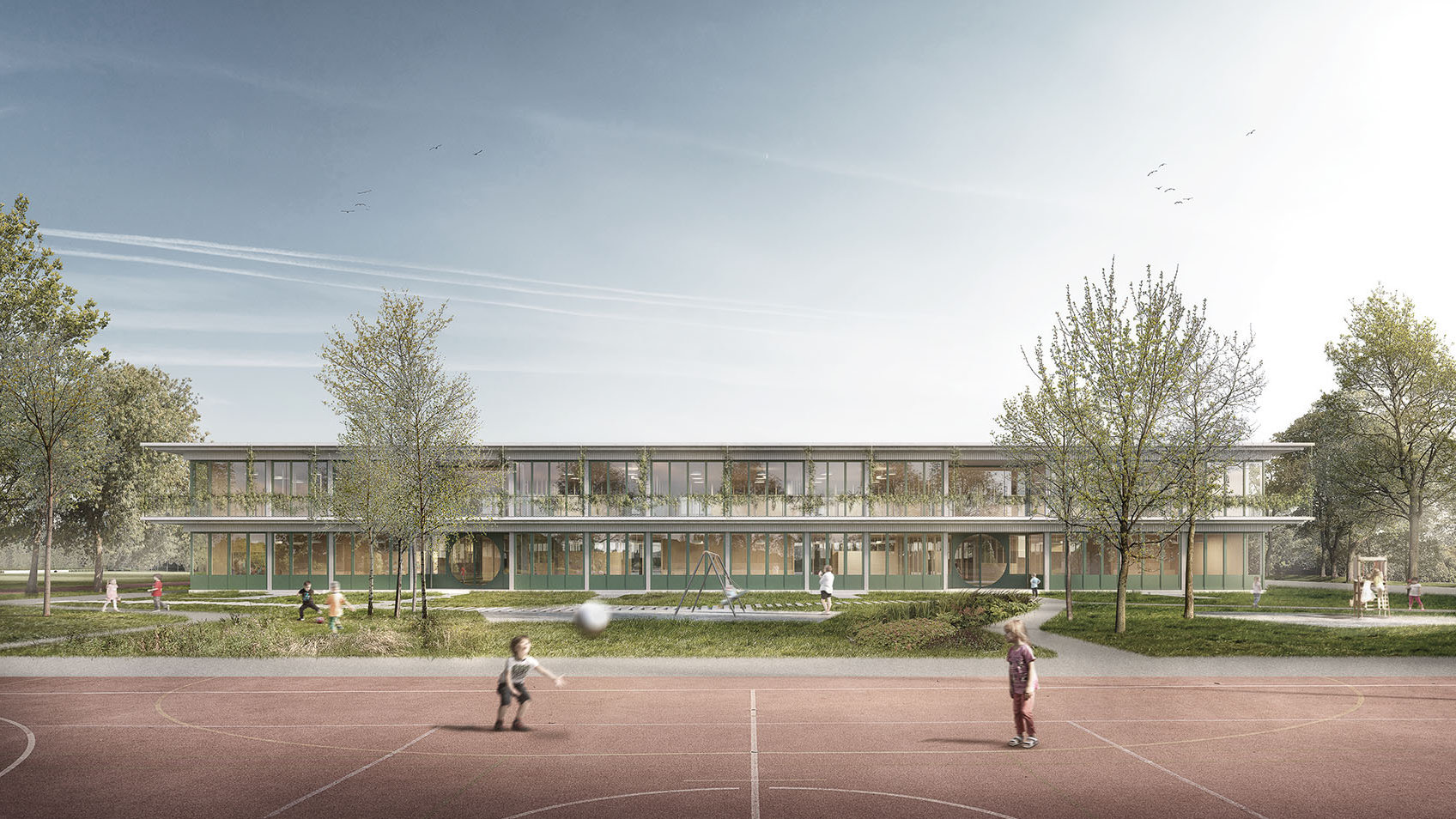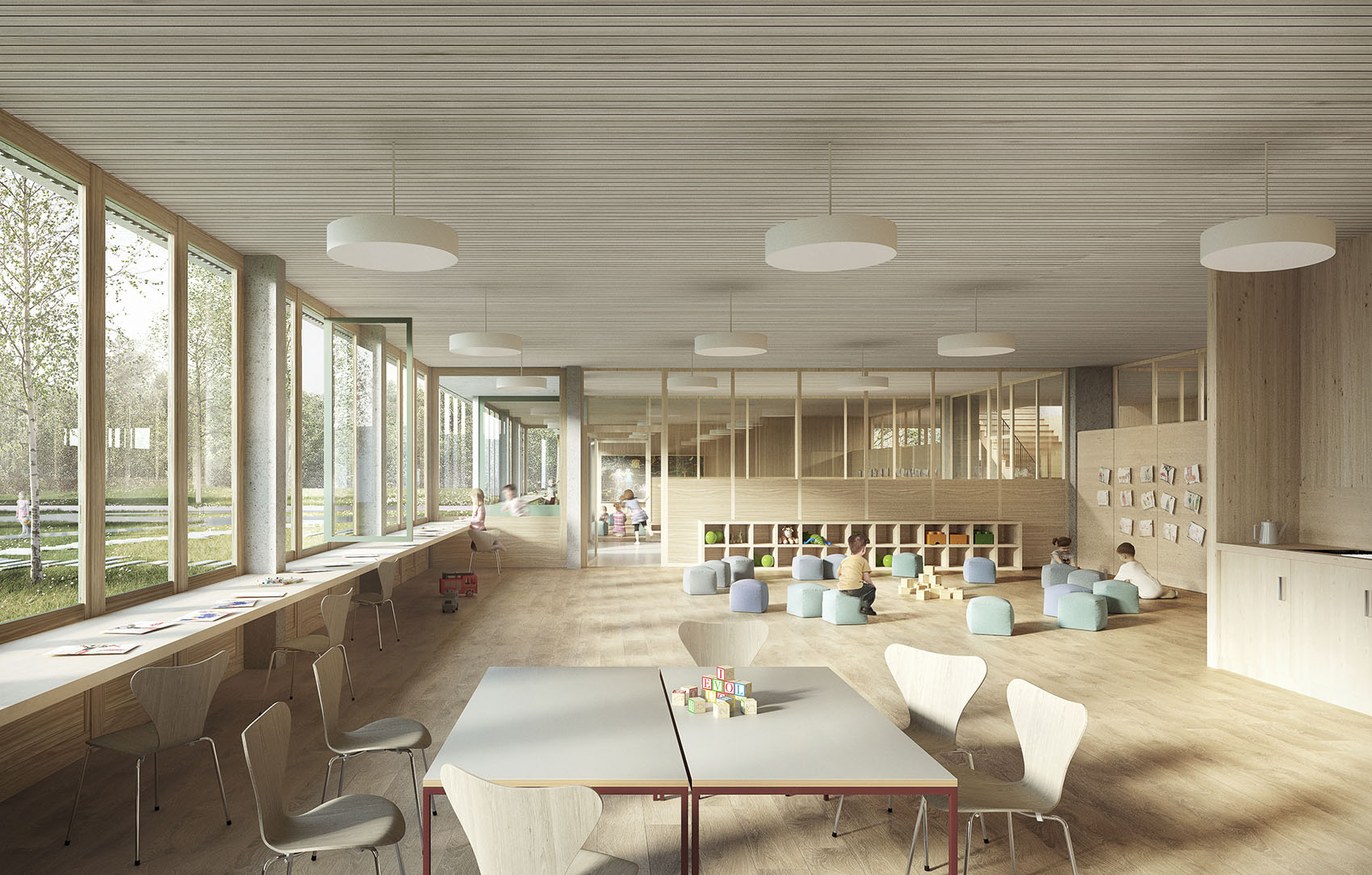New school complex in Altikofen
maj Architekten
The Altikofen school complex in Ittigen is being expanded: the number of pupils is to increase by a third to around 340 children - the offer ranges from kindergarten to grade 6. The expansion of the Altikofen school complex includes a new assembly hall, a new foyer, a large day school and a school wing for the lower school with various classrooms for design and music. These changes are accompanied by an overall consideration and reorganisation of the outdoor space. The situation of the spatially and socially important site is determined by formative elements. On the south side, the trapezoidal site slopes down over a small piece of woodland to the Worblental valley; to the north is a residential neighbourhood, to the west an agricultural building with an enclosure, and to the east the surroundings are encumbered by the motorway and railway as well as a transformer station. The design by the office maj Architekten from Bern (new: Haller Gut Architekten AG) proposes a division of the programme into two areas and thus attempts to reduce the footprint of the new building in favour of a larger open space.
The additional school use will be arranged in a twin building, slightly wider and longer than the existing one, parallel and very close to the existing school building. Open spaces for all age groups are to be created. The day school and the assembly hall will be located on the lower access level, which is accessed from Fischrainweg. This arrangement creates an attractive outdoor space with its own open space. In principle, this division of the programme is welcomed. It offers the potential for a disentanglement of the different uses. In the outdoor space, the existing connection of the lower to the upper school area level is enhanced. The proposal provides for many small-structured, natural open spaces. The playful layout of the outdoor spaces is very child-friendly.



Although the new building is only two storeys high, the proximity to the existing school building is considered critical. Especially for the classrooms in both the old and the new building, which are oriented towards the space in between, the proximity is perceived as disturbing. In contrast, the classrooms on the ground level on the west side have a high quality with a direct physical and visual connection to the outside space. The new building with the school use is delicately designed and atmospherically materialised both externally and internally. The façade reflects the regular rhythm of the interior spaces. Internal connecting doors from room to room make it possible to teach across classes. With an average floor area compared to all other projects and very efficient building management, the project is slightly below the construction cost target. The sustainability goals can be achieved by improving the summer heat insulation and the building envelope.
In order to give the expert jury an ideal insight into the designs, the architectural office maj (new: Haller Gut Architekten AG) engaged Loomn as a professional agency for 3D visualisations. Loomn created several 3D images for the competition that bring the project to life already in the planning phase. In addition to the exterior view, the visualisations created also show the interior spaces where the children will spend time. By inserting children and other people, the visualisations become particularly detailed and convey a photo-realistic insight into the potential everyday life in the new building. According to the jury, the project is particularly convincing due to its differentiated arrangement of the room programme on two access levels and the adequate expression of the school building. "The qualities of the ground-level, west-facing classrooms stimulated discussion and represented a valuable contribution in this area," the jury said.
