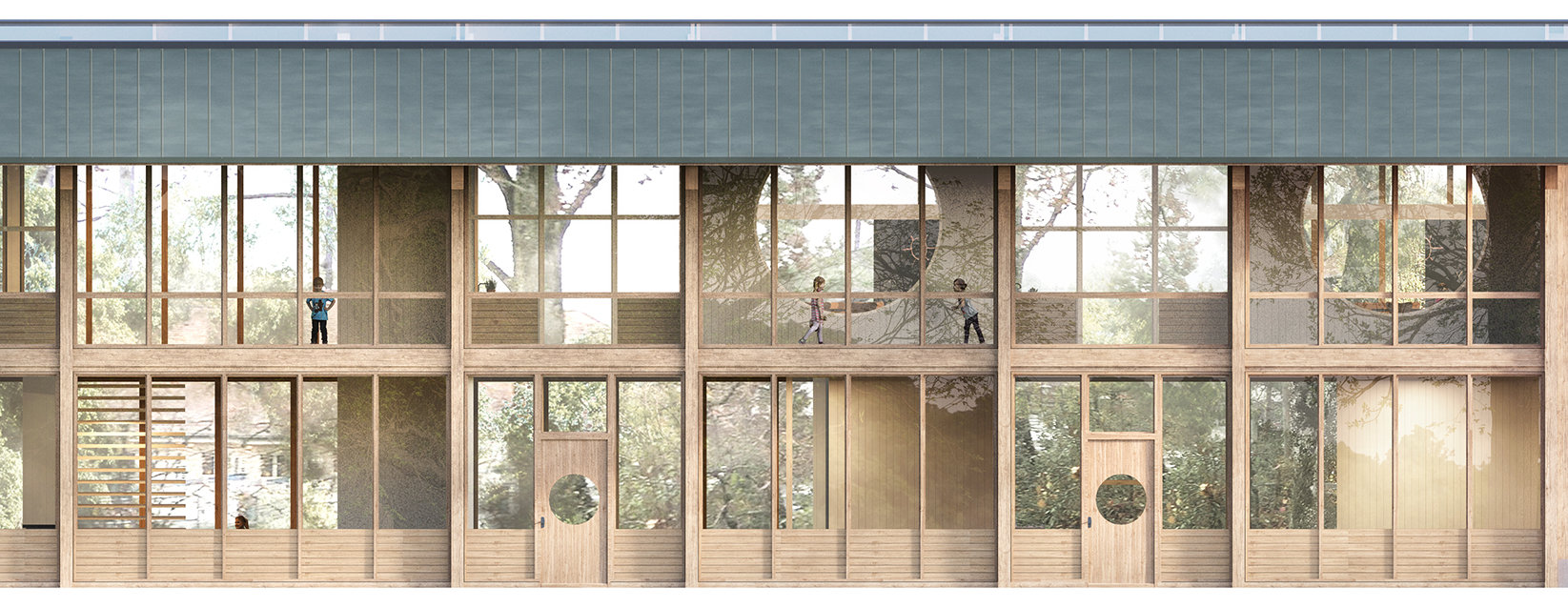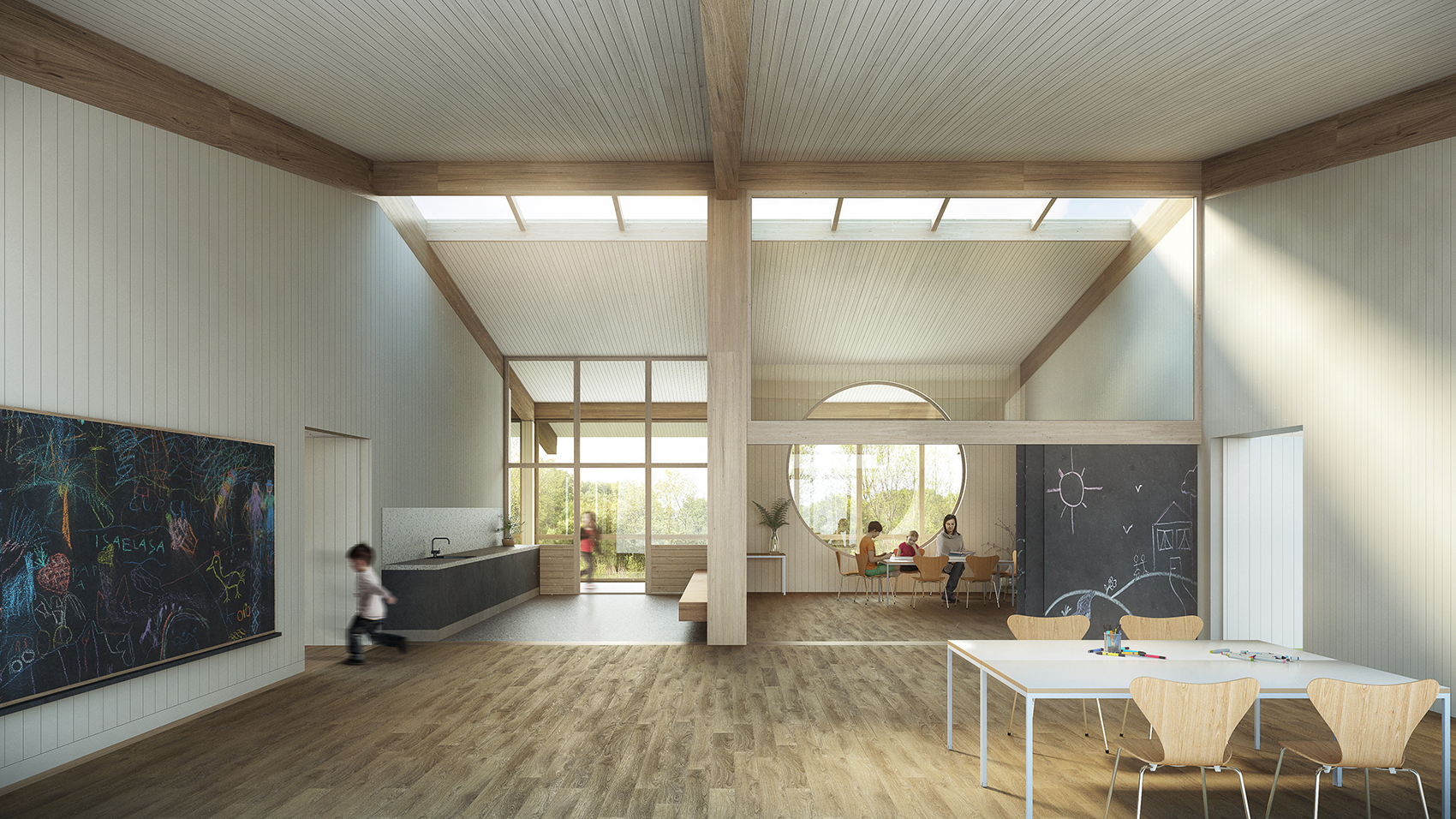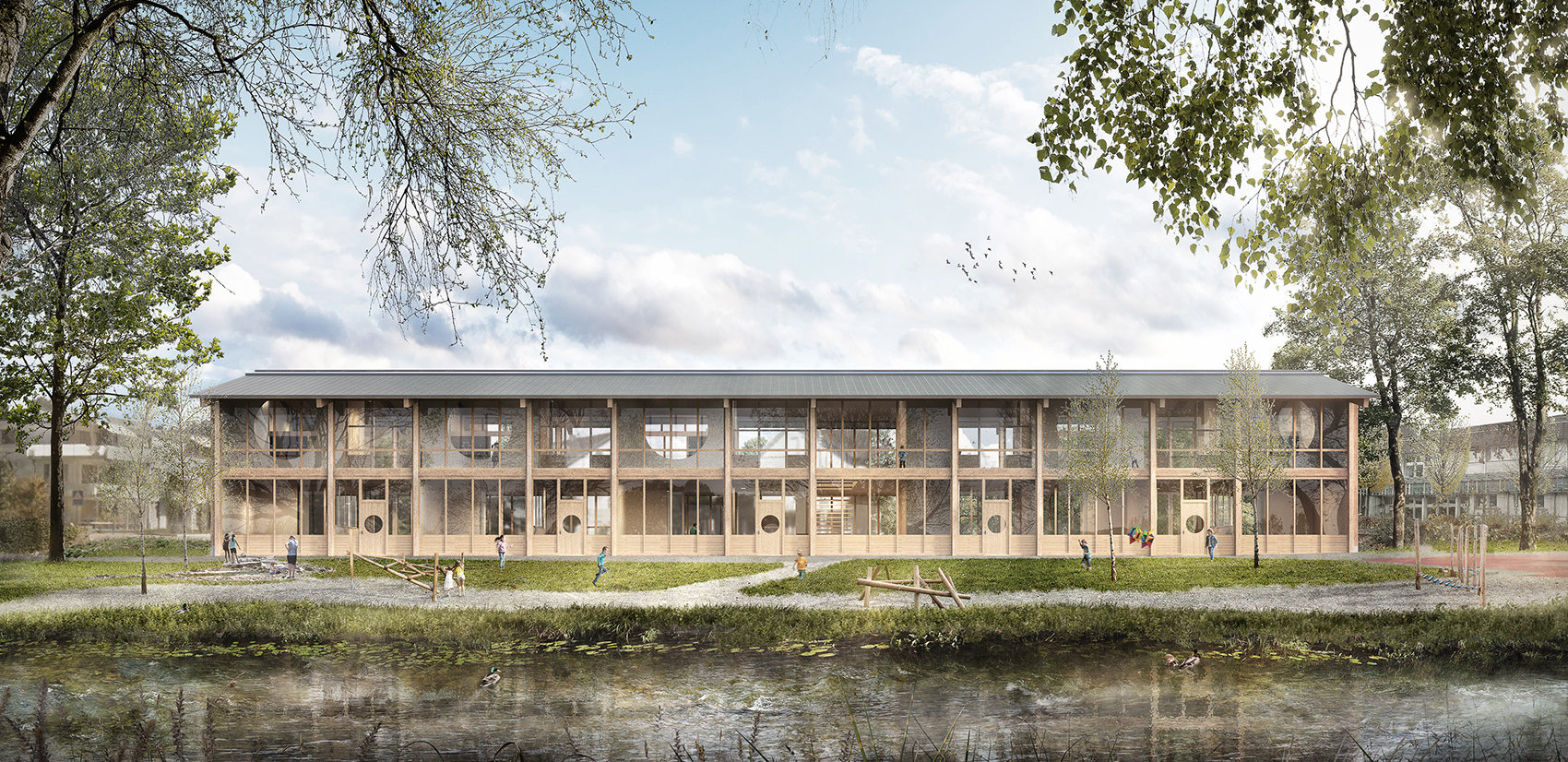School building in Aarberg
maj Architekten
The growth of Aarberg and the changeover through the "Harmonisation of Compulsory Schooling" (HARMOS) model from one-year to two-year kindergarten have pushed the school infrastructure to its limits. There is too little school space and society has also changed; in many families both parents work. The day school offer is a sensible and necessary facility, which is evident from the increasing number of registrations. Up to now, the day school has only been run in temporary facilities, which were not ideal for catering, homework or play activities. The precarious space situation is now to be addressed with a new school building. The jury's assessment was based on qualitative aspects of the planning approach. Special attention was paid to the innovative, creative handling of the surroundings, as well as an appropriate response to architectural and functional implementation in the overall context. The jury acknowledged the convincing and impressively simple and sustainable contribution of the maj project team and unanimously selected the "Libelle" project as the winner of the procedure.

As a professional agency for architectural visualisation, Loomn contributed to the competition victory with several 3D images. The visualisations show the design from inside and outside and make it possible to experience the building in advance. The visualised total view from the outside offers an impressive overall impression, while the images of the interior spaces illustrate the details. The design by maj Architekten from Bern proposes an elongated, narrow wooden building that nestles discreetly against the existing edge of the slope. This creates a generous open space towards the Alte Aare as an extension of the existing sports field, which enables a flowing transition to the floodplain. The two-storey new building only has one and a half storeys facing Hans-Müller-Weg and thus fits harmoniously into the sequence of small house units along the Aareweg.
In the section, the terrain is cleverly exploited with a split-level solution in the area of the main entrance. The project convinces with its extremely efficient floor plan design and the clear division of the room programme over the two floors. The three kindergarten units, which are directly accessible from the outside, are arranged on the lower level facing the Alte Aare. The cleverly divided rooms have lighting on both sides as well as direct access to the outside space on both sides, which is guaranteed on the east side by seating steps that can be played on in a variety of ways. The kindergarten units are organised coherently; only the connecting doors between the individual groups could be designed more generously from the user's point of view. The day school rooms are located on the south side of the staircase, in the immediate vicinity of the sports area.


This placement allows the desired unhindered access to the outdoor space and a good overview by the supervisors. On the upper floor, the five required classrooms with the associated cloakrooms and group rooms are again arranged in clusters. The teachers' room is placed in a central position in the area of the staircase. The classrooms are generously glazed towards the access area, so they are again lit on both sides and also have a skylight in the middle of the floor plan.
The flat pitched gable roof is also visible in the interior and thus enriches the atmospherically dense design of the classrooms, which are lined in solid wood and high-quality wood materials. In addition to the storage and technical rooms, the compact basement also offers a central materials room.
The shallowly pitched, widely overhanging standing seam sheet metal roof in copper offers weather-protected outdoor spaces on both sides of the building. In addition, the canopy protects the filigree wooden façade and acts as sun and glare protection. This means that there is no need for additive sun protection, which also allows an unobstructed view of the outside space during the summer months.
