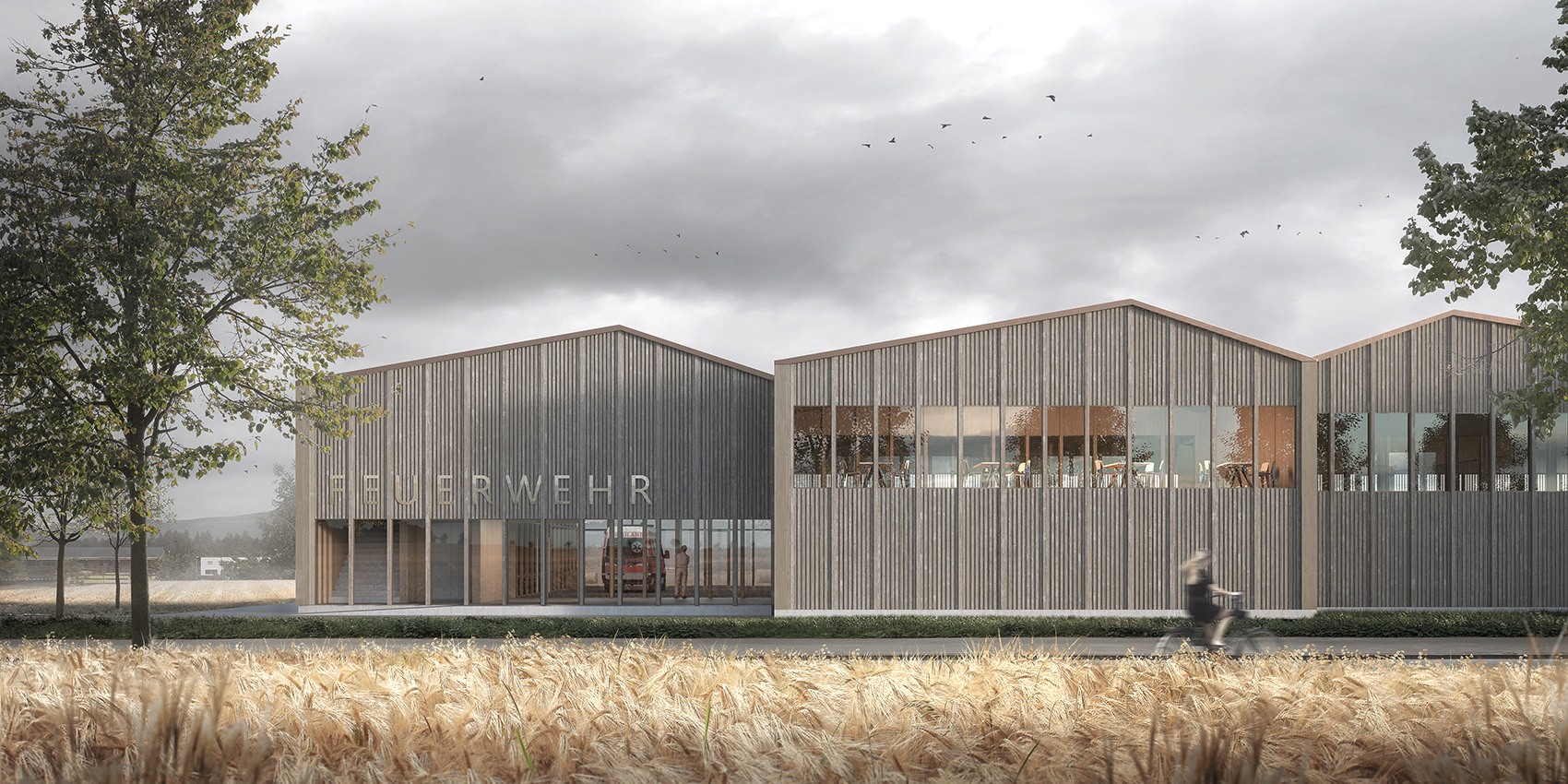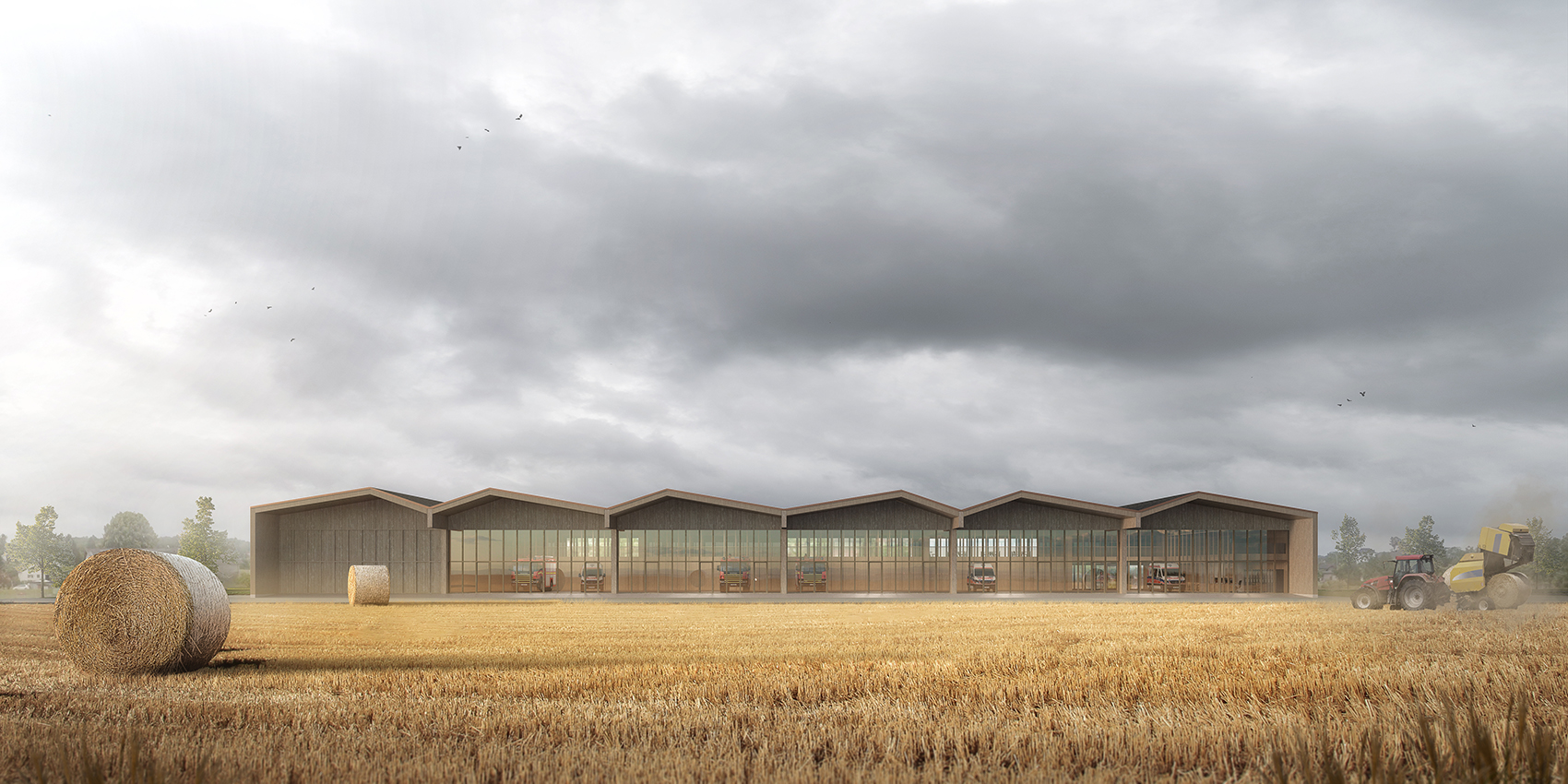Fire station Herzogenbuchsee
MAK architecture

The property at Moosrainweg 10 in Herzogenbuchsee, where the current fire station is located, is owned by the municipality of Herzogenbuchsee. Due to the real estate strategy of the municipality, the premises in the "Chalberweidli" were no longer available to the fire brigade in the future. The necessary premises are to be newly built at an optimal location. An internal association project team under the leadership of Fritz Steffen, President of the Association Council, was commissioned with the search for a location for the new building. Spatial planner Jörg Wetzel from georegio AG in Burgdorf accompanied the working group. After informing the municipality of Herzogenbuchsee and the Oberaargau region, the results of the evaluations were discussed with the Office for Municipalities and Spatial Planning on 21 June 2018. During this discussion, it became clear that the canton needed further clarification and a weighing of interests for a final assessment. georegio AG was commissioned with the work. The findings are contained in the report pursuant to Art. 47 of the Spatial Planning Ordinance RPV with a weighing of interests for the sites. The Office for Municipalities and Spatial Planning considers the construction of a new fire station for the Herzogenbuchsee Fire Brigade Association and surrounding municipalities to be the realisation of a significant public infrastructure project of regional importance and therefore considers the proof of location for the use of the FFF crop rotation area in the Chappelifeld to be given. The project should be designed in such a way that as little FFF as possible is used.

In the next step, the organiser expects a project proposal for the construction of the new fire station at the evaluated location in Chappelifeld Herzogenbuchsee. The aim is not only to develop an overall solution that is convincing from an operational, design, technical, economic and ecological point of view, but also to ensure that it fits in appropriately with the local landscape at the entrance to the village of Herzogenbuchsee. The design by the well-known firm MAK architecture fits in very well with the surroundings, especially through the use of natural materials such as wood. In terms of colour, too, the potential new fire station is thus wonderfully adapted to the surrounding grain fields and does not put itself in the foreground. The huge glass front, in which the gates for the fire engines are also integrated, is architecturally distinctive. The focus on wood as a material also runs through the entire interior of the new fire station. Except for the floors, the entire construction is based on wood and glass, making it very bright and friendly.
The glass doors allow so much light to enter that hardly any additional lighting is needed during the day. The design proposes dividing the roof structure into six segments. The supports for the roof are located at the respective ends of the individual segments. Three doors are planned per segment. Only one of the outer six segments is not planned as a vehicle hall. This is where the recreation rooms, operational planning, sleeping quarters, fitness equipment and cloakrooms are planned. As a professional agency for architectural visualisations, Loomn created 3D images for the Zurich office MAK architecture. The visualisations for the competition entry enabled the jury to gain a detailed impression of the design created. Especially the consideration of vehicles, vegetation and the surroundings make the design look alive and thus show how the everyday life of the new fire station could look like. Visualisations of the interior and exterior were created to convey a holistic picture. On the one hand, the special façade is presented, but also the light-flooded vehicle hall.
