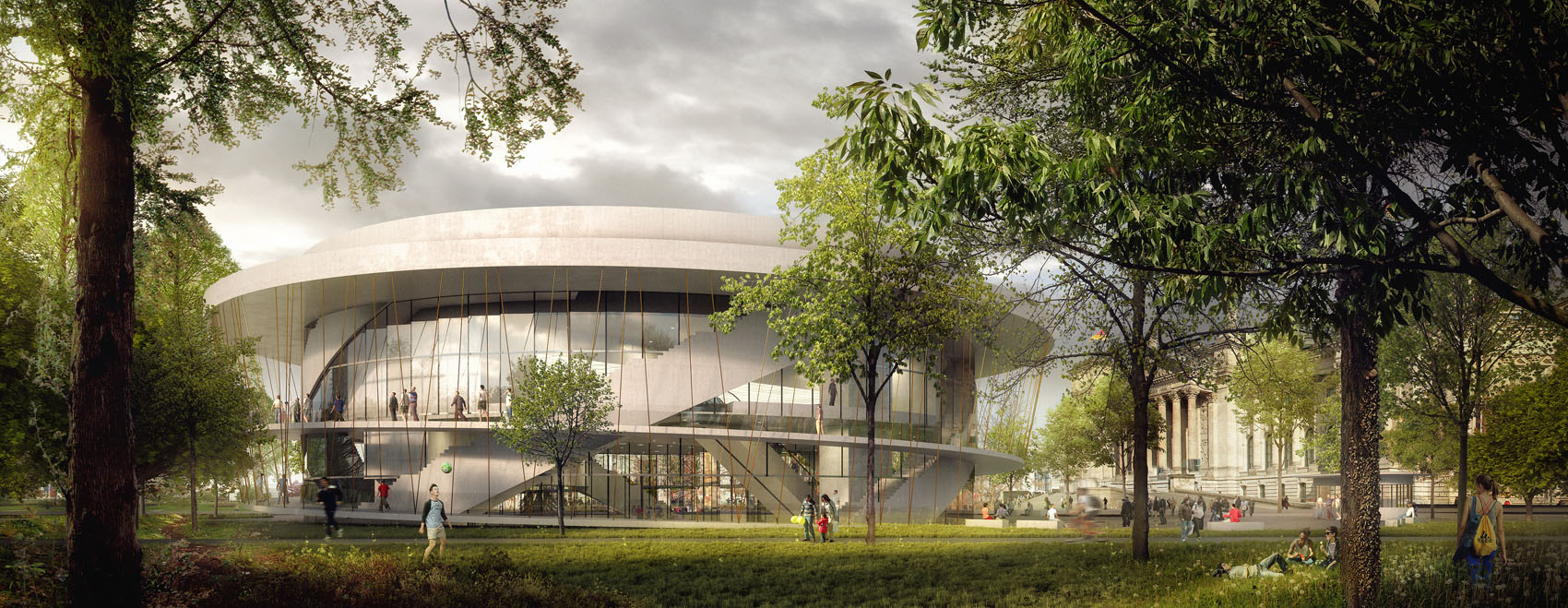Visitor and information center German Bundestag
:mlzd Berlin
The construction of the Visitor and Information Center (BIZ) is intended to replace the current temporary security control building as the central entrance for visitors to the Platz der Republik with a permanent solution that is appropriate in terms of urban planning, architecture and function. In addition, a flexible reception and information area, rooms for seminar and discussion events as well as catering facilities for visitors to the German Bundestag are planned. A closed pedestrian tunnel connecting the BIZ and the Reichstag building will ensure that only one security check is necessary for visitors. The aim is to take into account the great interest of the public in visiting the German Bundestag and in receiving information about parliamentary work in the future in the required quality.

The project had to take into account the preservation of the listed avenues in the Tiergarten as well as the distance to the Soviet memorial and the technical concerns regarding the underground infrastructure routes. Due to these infrastructure routes already existing underground, the entire project involves particularly demanding civil engineering work.
Accordingly, the aim of the competition was both to obtain a structurally convincing solution for the construction of a new visitor and information centre on the site south of Scheidemannstraße in the Tiergarten and to find a suitable planning team for its implementation. The decision on the realisation and location of the future BIZ was reached in a joint coordination process between the Bundestag and the Federal Ministry of Construction with the State of Berlin after an extensive feasibility study. The upper cost limit for the new construction of the Visitor and Information Centre, including the visitor tunnel, was set by the Council of Elders of the German Bundestag at around 150 million euros.
In the design by the Biel-based architectural firm :mlzd for the Visitor and Information Centre, the building will have underground visitor access to the Reichstag building, as well as the possibility of adequate visitor support. The new visitor and information centre offers politically interested visitors the opportunity to learn about the tasks, working methods and composition of the German Bundestag. However, the massive security requirements for the building and the hermetically sealed control area stand in the way of an open, permeable appearance and the symbolic public principle of democracy. Against this background, the design proposes to place the entire security control area on the first floor and thus remove it from the viewer's field of vision. On the ground floor level, an atmospherically open and permeable building presents itself. The outward-facing areas such as the Bundestag shop and the café are positioned here. The security control area is reached via a spiral ramp that winds around the outside of the cylindrical building. Along this ramp, visitors are offered both insights into the world of experience of the Visitor and Information Centre and views of the surroundings. Any waiting times and associated queues can be accommodated with this element. Although the ramp is outside the security area, this path is explicitly the beginning of the exhibition and information path, which continues downwards inside the building and ultimately culminates with a visit to the Bundestag and a tour of the Reichstag dome. As a professional agency for architectural visualisations, Loomn created photo-realistic visualisations for the competition. The images show the building embedded in its potential surroundings right next to the Reichstag. Through the integration of people and vegetation, the design and its function can be examined even more realistically and classified even better.
