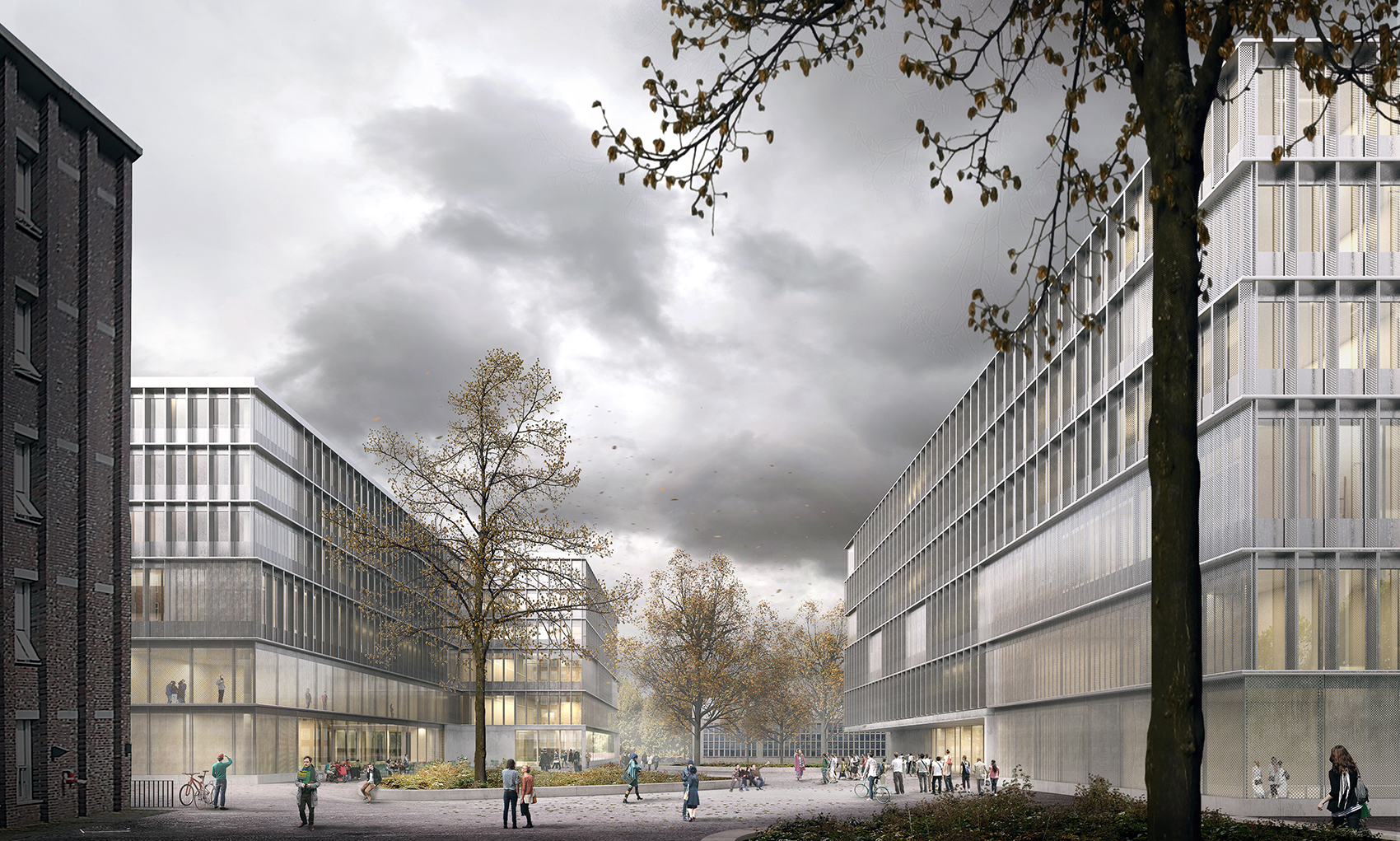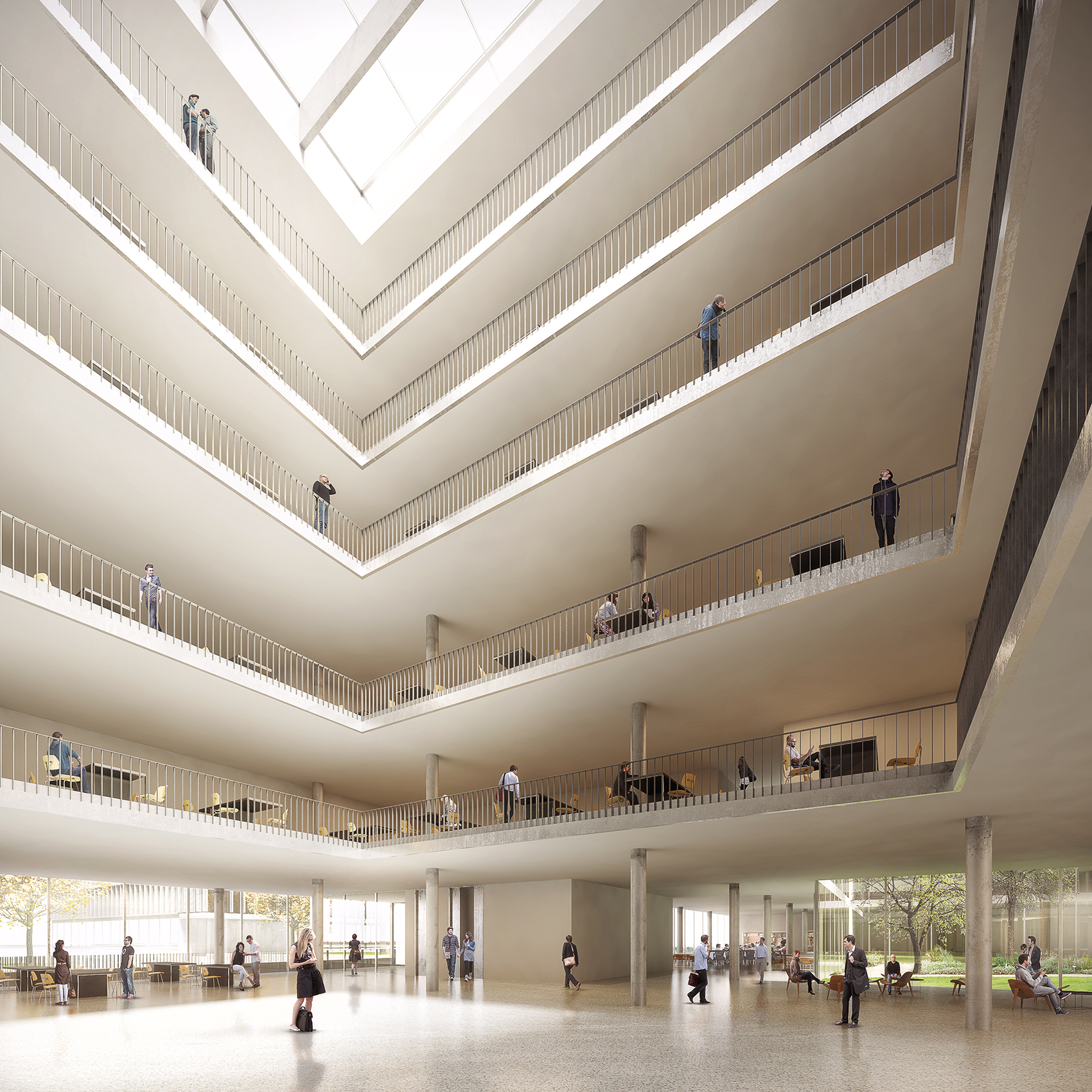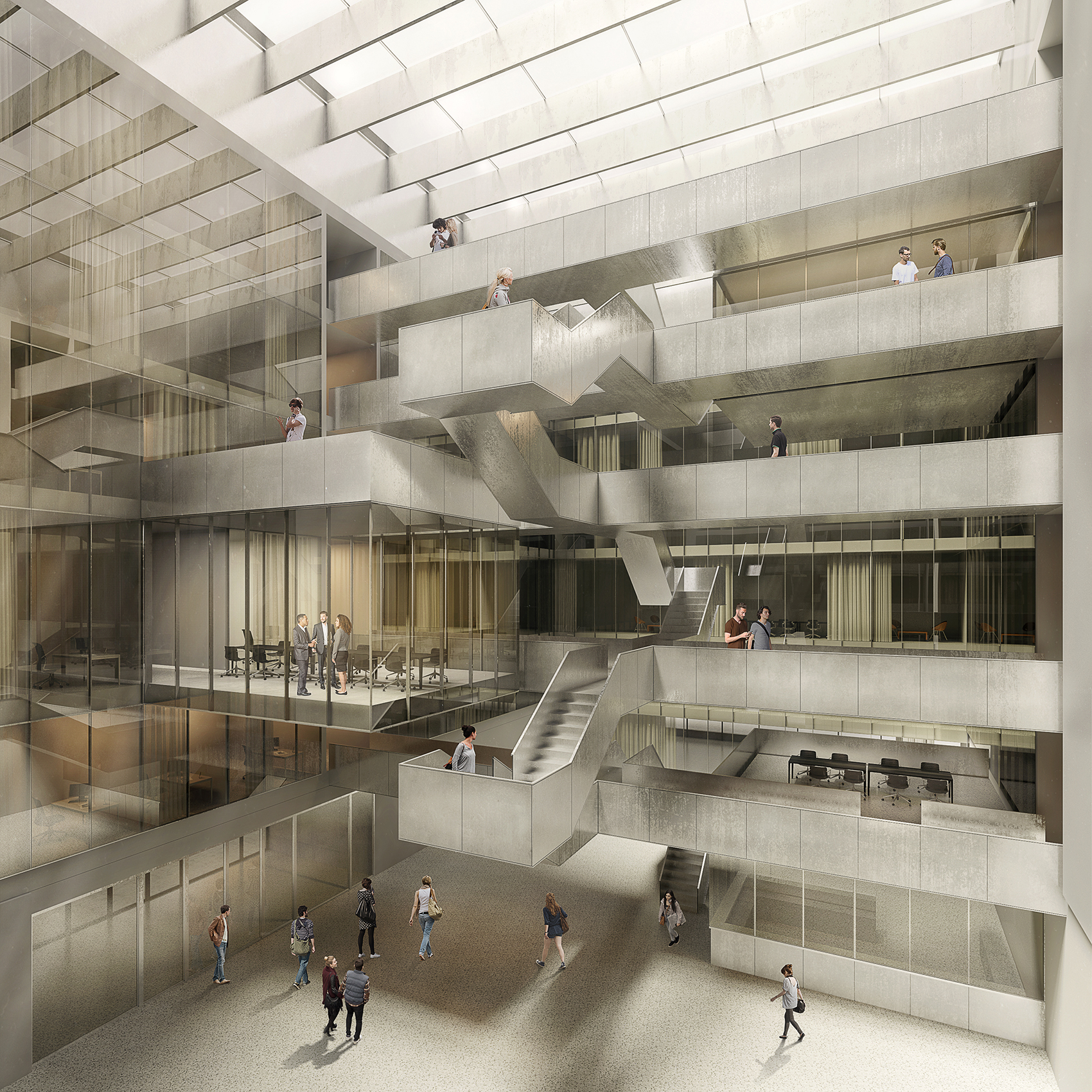Mathematics and IMoS TU Berlin
Behet Bondzio Lin Architekten

The subject of the competition was the design of the new building for mathematics and the design of the new building for the Interdisciplinary Centre for Modelling and Simulation (IMoS) on the east campus extension of the Technische Universität Berlin (TU Berlin) at Fasanenstraße/Müller-Breslau-Straße in Berlin Charlottenburg-Wilmersdorf. The future university will not only take place between lecture hall and professorship, but will be more of an interactive event in the midst of dynamic and manifold spaces. Spaces of participation with a mix of activities such as teaching, learning, research and recreation. The urban square connecting the two institutes has the potential to become a place of encounter between members of the university and a wide variety of people in Berlin and beyond.
The urban orientation follows the existing institute buildings on Müller-Breslau-Strasse and the two building volumes are aligned with reference to the spatial edges of the Hermann-Föttinger building. Through the spatial strategy of offsetting, the mathematics building opposite the Hermann Föttinger building formulates an entrance situation to the Landwehrkanal, as well as the central Campusplatz Ost with the IMoS and the library. At the same time, the framed main entrance on Fasanenstraße, opposite the TU campus, as well as the entrances on the inner north-south connection and the IMoS are created. The projections and recesses structure the large volume of the mathematics building and fit it into the structural context of the existing institute buildings and the IMoS.


The open space planning design by Behet Bondzio Lin Architekten builds on the concept "Campus is City": The interspersed "landscape islands" - as undirected elements - connect all buildings and public spaces of Campus East with each other on an equal footing, as well as the adjacent urban spaces. These "landscape islands" are the connecting and identity-creating element of Campus East, as these green oases create communication, stay and play areas for students, staff and the public. Three public entrances - from the TU main campus in the west, from the Landwehrkanal landscape area in the north and from the IMoS in the south - lead into the central and vertical foyer of the new mathematics building. In the foyer, the department can present itself to the academic community and the interested public with exhibitions and events and enter into a dialogue. This horizontal, collective meeting space promotes informal exchange between students, staff and visitors to the campus area and leads into the open, vertical communication space. All public functional areas are directly connected to this space, and the open student workstations are also located here.
The striking, single-storey recess of the main entrance to the IMoS building takes up the spatial edge of the new mathematics building and thus creates a strong spatial reference to it. The atrium with the open staircase and the bridges connecting the areas of use is the central movement, orientation and communication space of the IMoS. This is where encounters and informal exchanges between scientists take place, with the bridges also providing direct and independent access to each of the nine working groups. As part of the competition, Loomn, as a professional agency for 3d visualisations, created several images showing the design from different perspectives. The visualisations allow a detailed view from inside and outside. By integrating people and embedding the design in the immediate environment, the project is brought to life in advance. This gives a precise idea of daily life in the new building.
