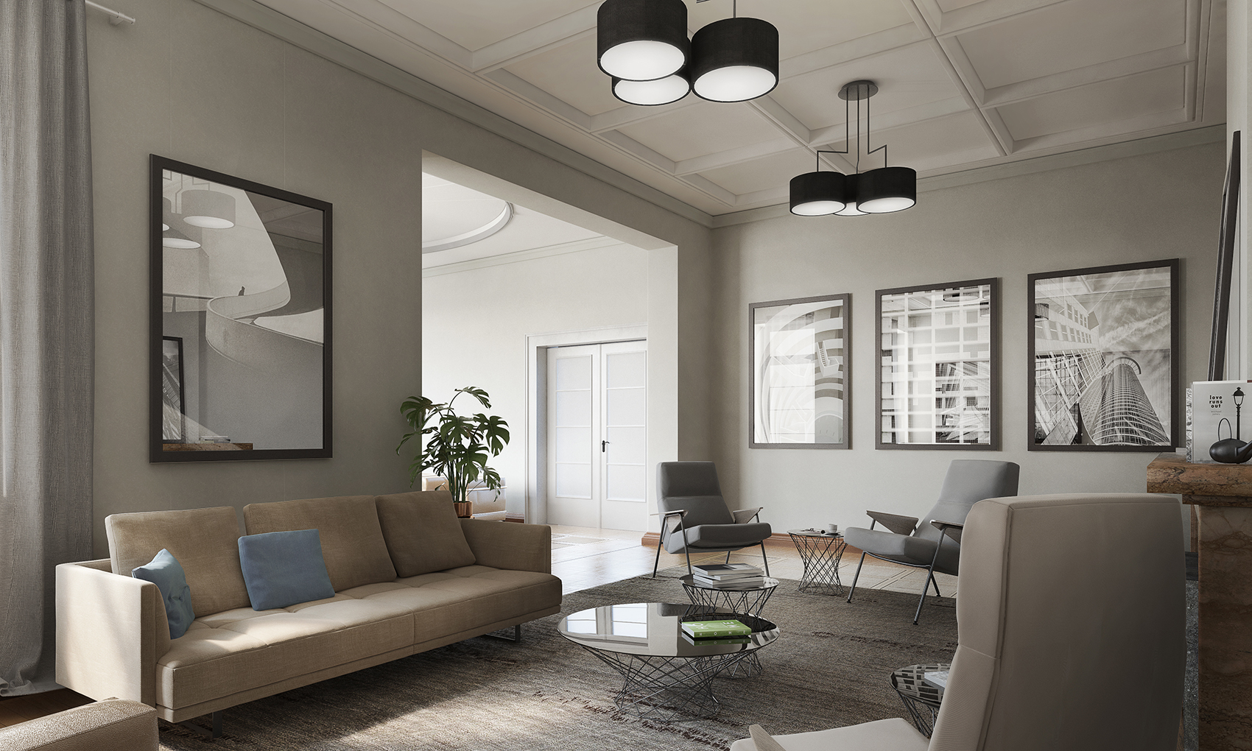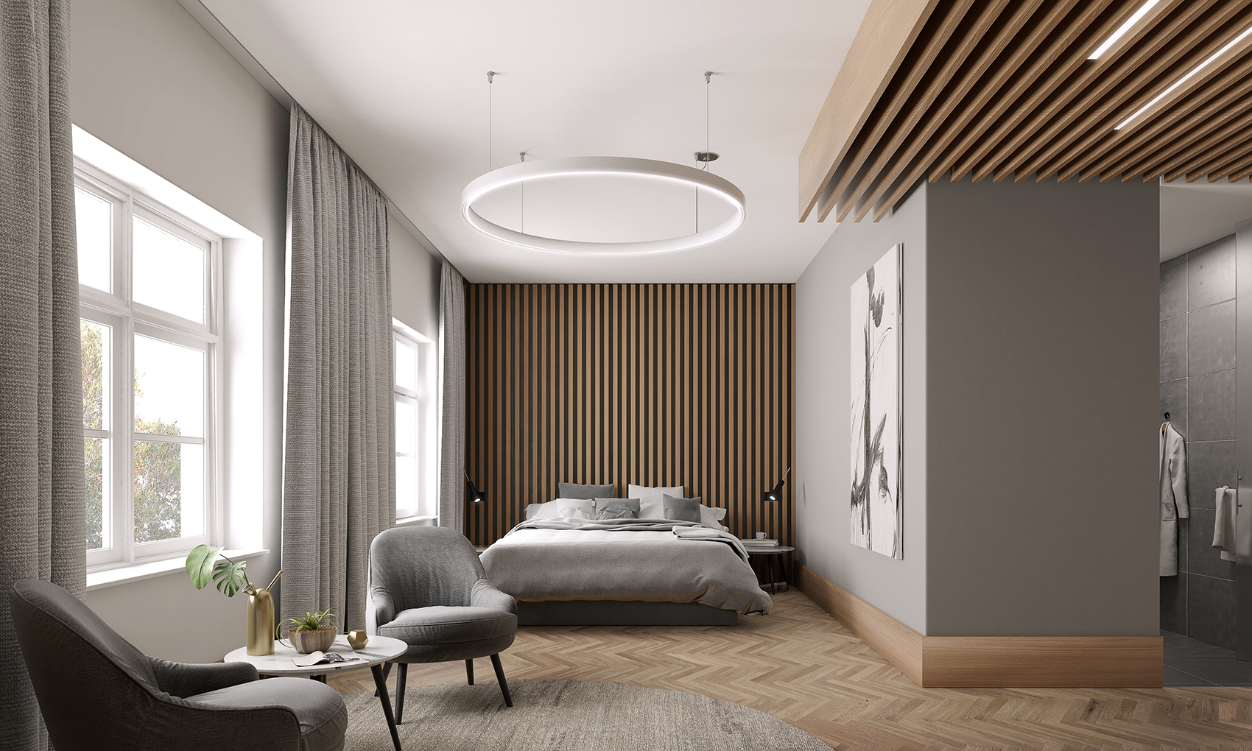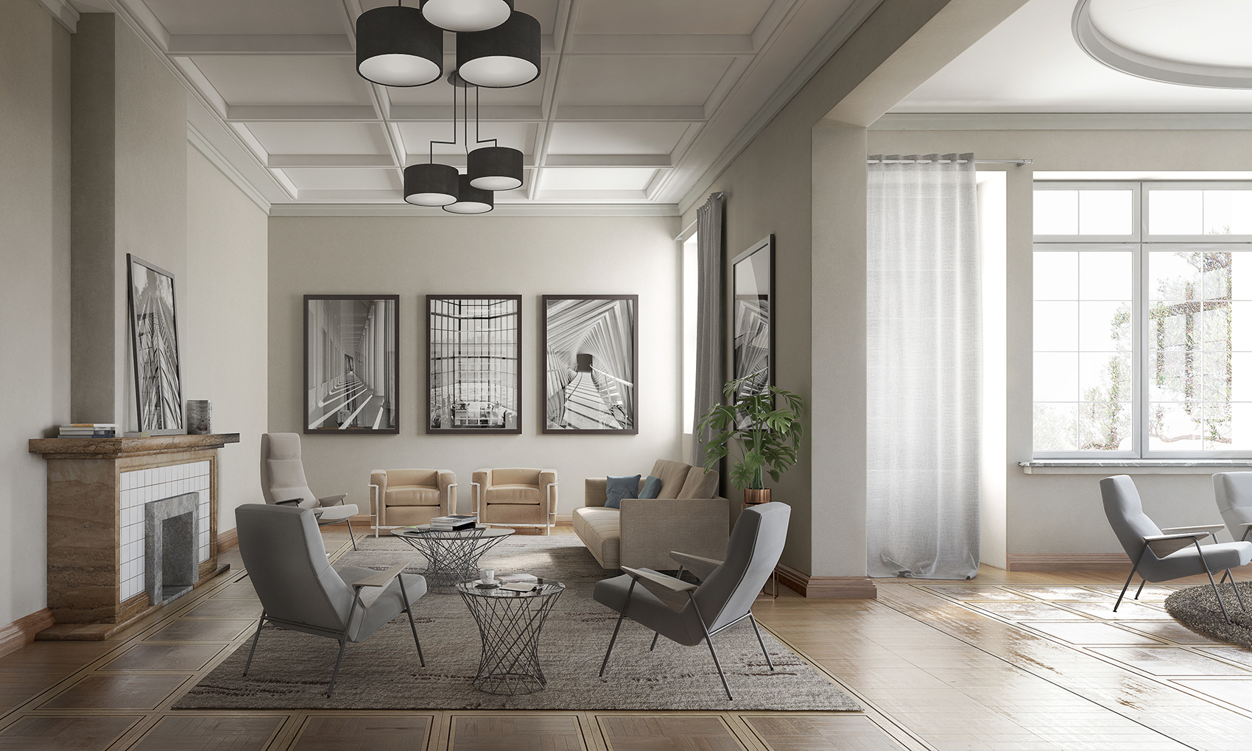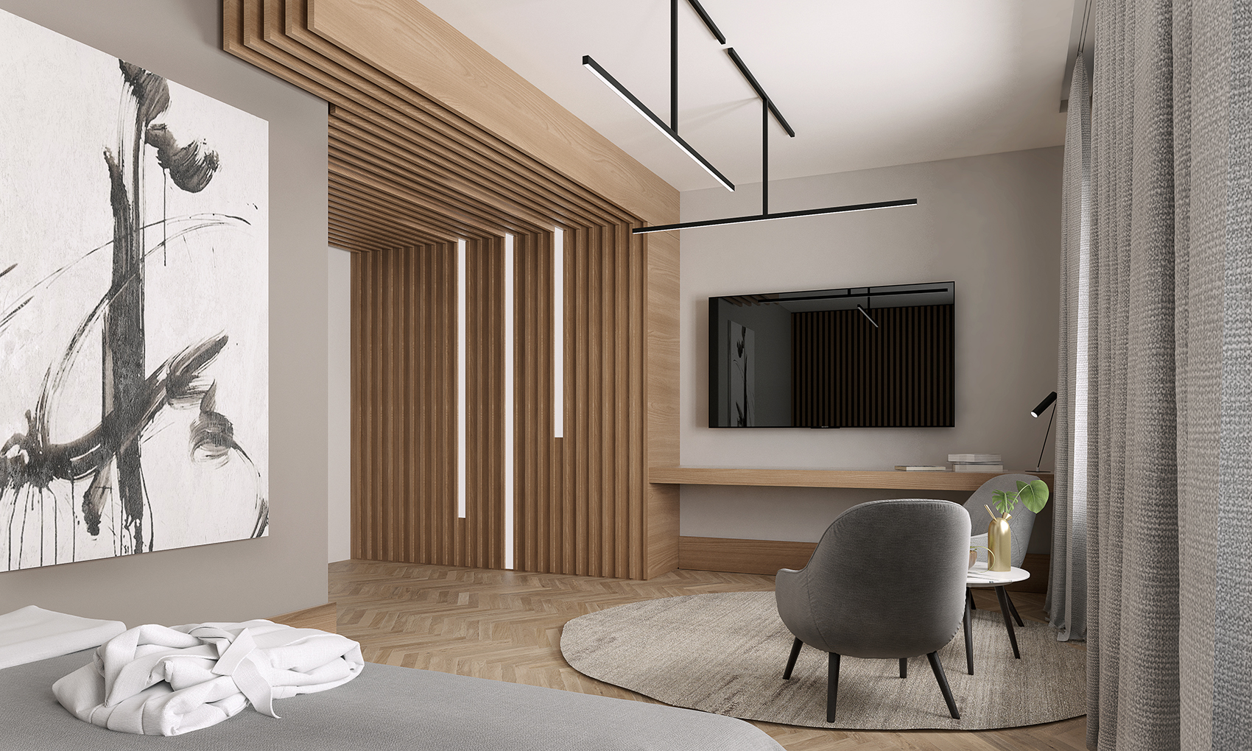Oxford Forum Guest House
Haverkamp Interior Design

The former officers' casino of the old barracks in Münster is to be converted. A seminar and guest house for Münster University Hospital (UKM) will then be built on Roxeler Straße. Significant parts of the main building and the interior areas - such as the former ballroom - are listed buildings and must be preserved. The building consists of a basement, ground floor, upper floor and attic. The Oxford Forum is to be used as a meeting and conference centre with guest rooms. As part of this building project, the entire drinking water and waste water installation is to be renewed, and other components required for the operation of the kitchen and bathrooms are to be added. As the architect confirms, significant parts of the former officers' casino are listed: "This includes the main structure as well as large interior areas." Currently, the UKM is in the process of coordinating with the State Office for the Preservation of Historical Monuments. The building itself is included in the list of monuments of the state of North Rhine-Westphalia. What will definitely be preserved is the historic fireplace. The ballroom with its wooden panelling will also retain its character. The exterior appearance will not change much either. The plot of land on which the property stands is just over 6800 m², and the new "Oxford Forum" will have a floor space of 1700 m² after its conversion. There will be 20 to 22 guest rooms on the upper floor. The attic, which is currently not yet developed, will also be included: "These rooms will mainly be used by seminar participants and UKM staff.
Loomn created several visualisations of the guest rooms for the Haverkamp Studio for Interior Architecture and Furniture Design from Herford, which was commissioned with the design of these rooms. This allowed several materials and their effects to be tested and an ideal overall impression to be gained. The photorealistic images show the successful contrast between the listed elements and the modern and unconventional furnishings. In future, there will be a designated seminar area on the ground floor. There will also be a dining area and a supply area. Discussions are currently underway to see if the property can be extended to include another seminar area. This would be conceivable in the rear area of the current terrace, which could be used after its removal. "However, we are still in the process of deciding on this." Currently, a maximum of eight meeting and seminar rooms could be accommodated. "But we are still in the process of deciding whether there is still a need for more.
The flight plan includes the listed officers' mess, the spacious entrance area, the extensive parade ground, the striking clock tower, the extensive garage halls and a 360-degree panorama. With current drone footage, the city invites you to take a virtual walk across the grounds of the former Oxford Barracks in Gievenbeck. The videos are supplemented with interactive maps and image montages that show what the new Oxford Quarter will look like. In addition to the drone shots, which show the quarter in its full extent from a height of up to 100 metres, special individual buildings can also be seen in close-ups. There are also explanations of the role they will play in the future development of the quarter. Using an interactive map with accompanying text, visitors learn, for example, that the clock tower will be preserved and developed as a community centre, or how a "green funnel" in the middle of the neighbourhood will provide a good climate as a public green space. The animated drone flight over the Oxford Quarter provides virtual walks over two of the largest planning and development projects in Münster. The online offer picks up on the great interest in the "analogue" guided barracks walks from last year, which Lord Mayor Markus Lewe had called for under the motto "Two Pieces of Münster Future".



