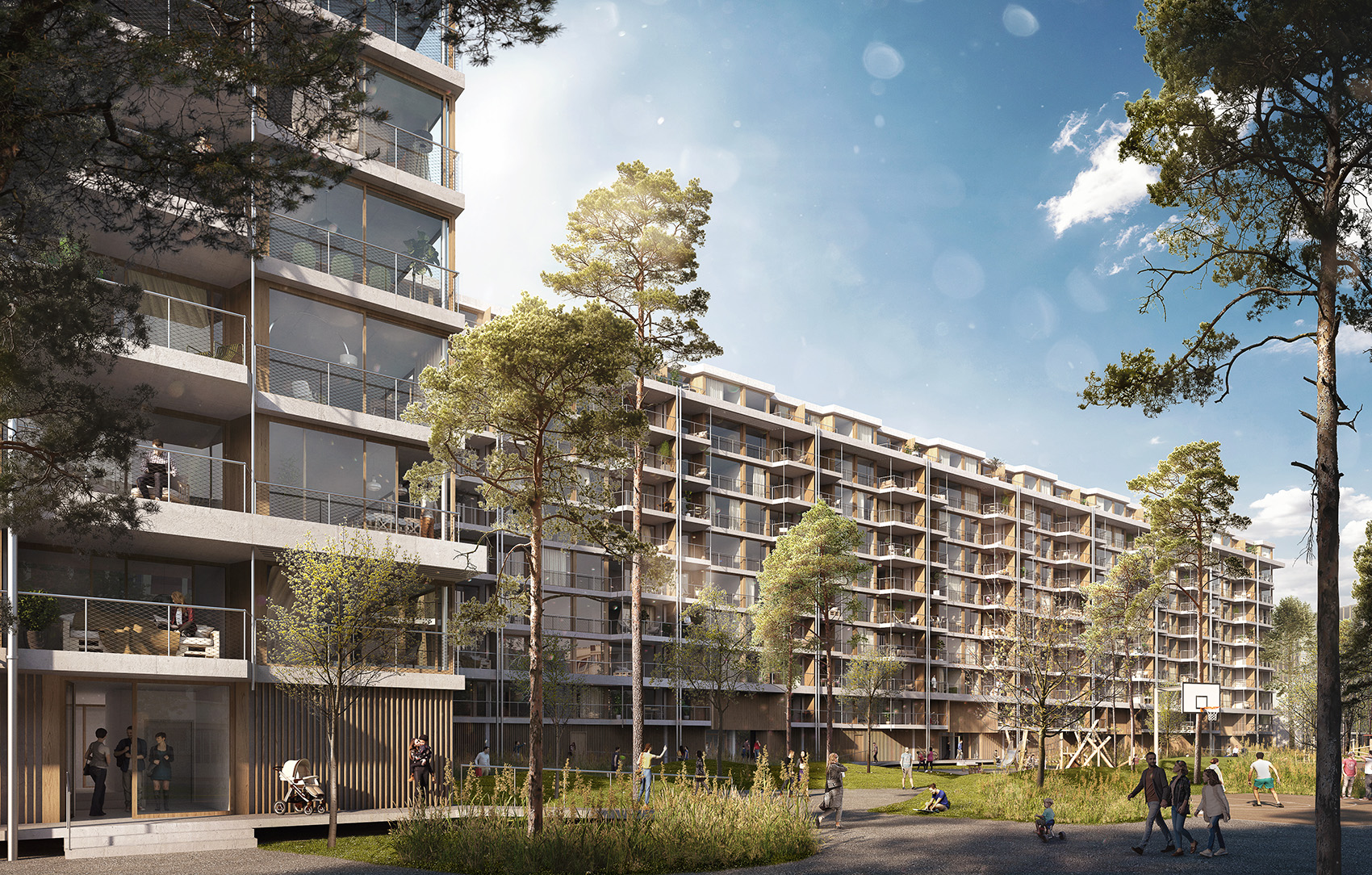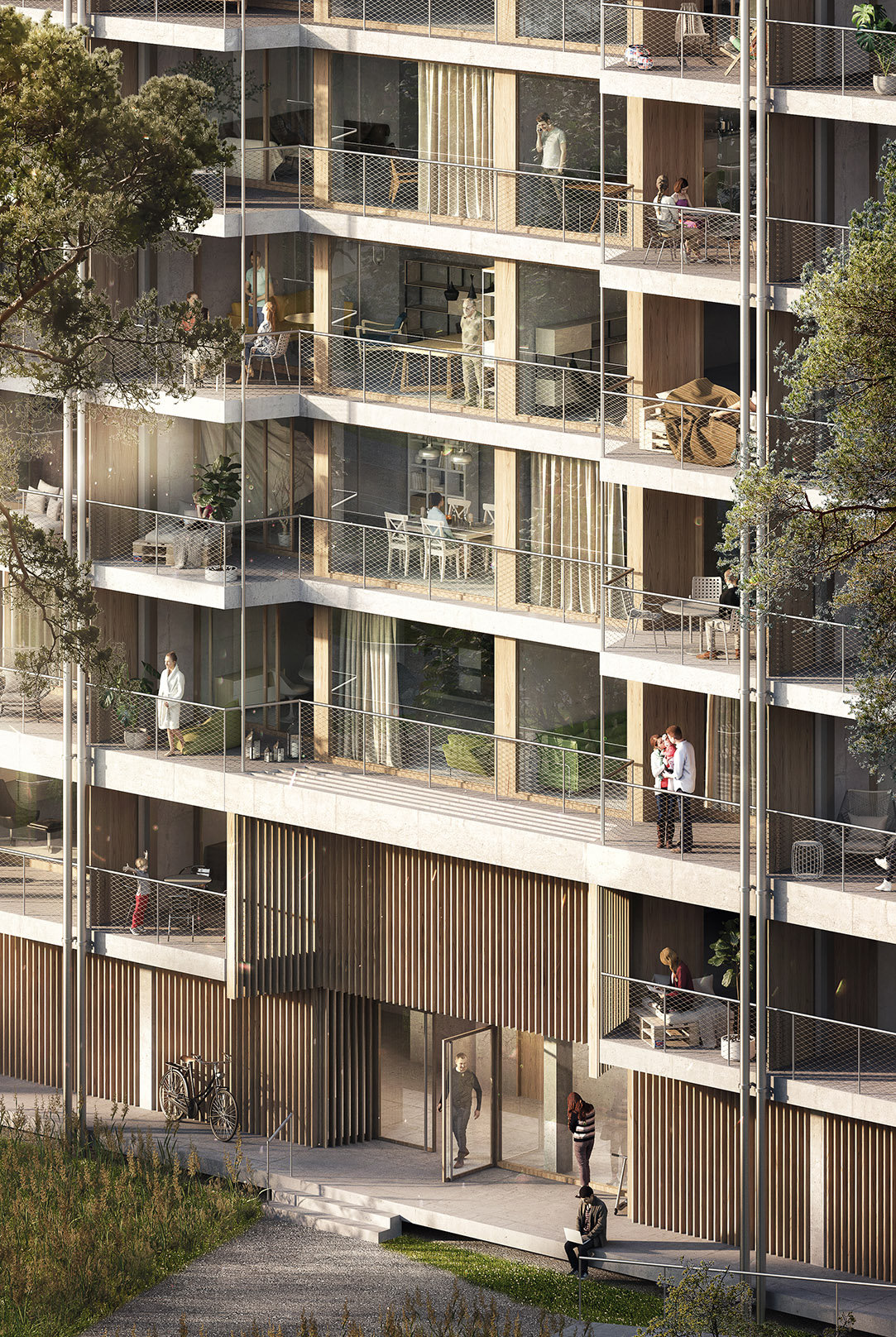Residential quarter Veillon Bussigny
:mlzd
The Residential quarter is being developed under the responsibility of the Swisscanto Investment Foundation, represented by Swisscanto Invest of the Zürcher Kantonalbank. The company pom+Consulting has been commissioned with the management. The planning perimeter is located in Bussigny (VD) between the A1 motorway, which connects Lausanne with Geneva, and the Route de Buyère, which as a cantonal road opens up the northern hinterland of Lausanne. The closure of the Charles Veillon SA mail order company in 2005 freed up the site for a new use. Located in a key sector of the Lake Geneva region, Veillon-Bussigny will contribute to the development of the west of Lausanne. It will be part of a territory that combines innovation and excellence with the nearby universities, start-ups and 2.0 economy companies that characterise the landscape.
On the one hand, the surrounding area is characterised by a wide strip of larger industrial, commercial and retail buildings along the two motorway junctions. On the other hand, the area between the Route de Buyère and the historic core of Bussigny is occupied by residential buildings, which is why the grain of the buildings is mostly small and corresponds more to the character of a single-family home neighbourhood. The planning area is located between these two very different development structures.
Buildings already planned on the perimeter indicate a volumetric enclosure of the plot. A given noise barrier is a defining element for the urban design, as a substantial part of the overall development is thus located behind a 15 to 20 metre high wall. The proposal by :mlzd is based on the idea that the definition of the edges should be continued. On the south-eastern boundary of the plot, the idea of the soundproof wall is adopted formally and volumetrically and continued to the north-eastern boundary of the plot.
All buildings are protected organisationally and structurally against the road noise and themselves form the necessary noise shadow for the residential buildings on the northwest side of the parcel as a noise barrier. The principle of building on the edges of the plot is also continued here with a large residential building.
The high block forms the closure to the edge of the Nestlé SA plot, but opens up a generous square space towards the south-east. This central square, the courtyard garden, is the identity-forming place of the entire complex and, thanks to its dimensions, can accommodate various activities. It is a place of access, meeting, play and recreation at the same time.
Loomn contributed to the competition entry of the architectural office :mlzd by creating several 3D visualisations. The photorealistic images first show the building in total perspective to convey an overall impression. In addition, a picture has then been created from a much closer perspective. The different perspectives enable the expert jury to gain a detailed impression. The visualisations bring the project to life while it is still in the planning phase and the viewer can examine the design in detail.


