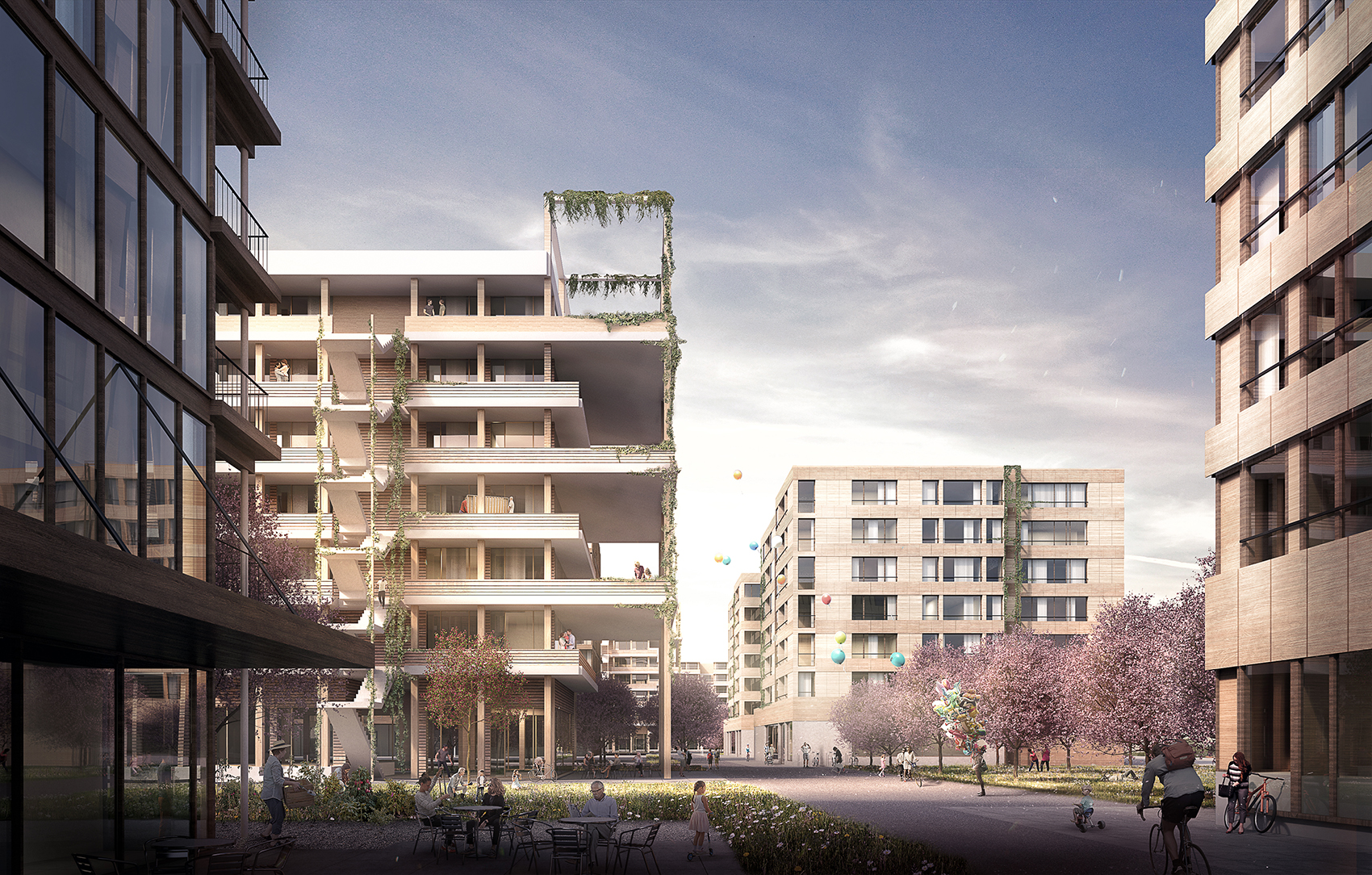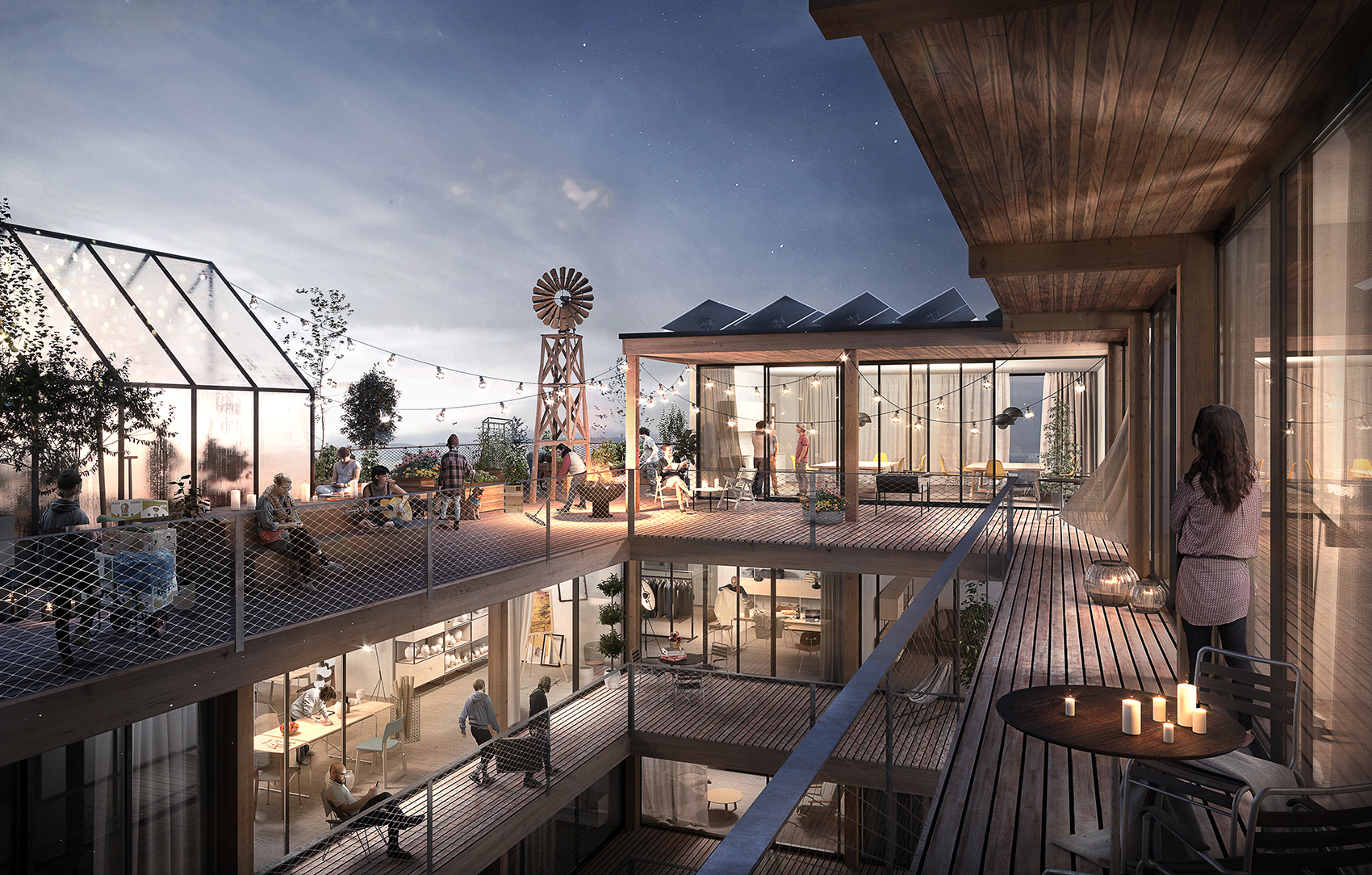Area development Viererfeld / Mittelfeld
pan m
Bern's urban quarters from the nineteenth and early twentieth centuries generate their quality through a specific form of urban building type - they are neither block perimeter nor row. Instead of strict boundaries between courtyard and street, there is a variety of different spaces; instead of repetitive intermediate areas, a differentiated open space framework of squares, alleys, paths and visual relationships emerges. The design takes up this specific tradition. The competition set the participants three tasks at the same time:
The first task field, "urban development", included the urban development concept for the entire perimeter. The concept had to include the public space, which - analogous to the housing construction - was to be realised in stages. The second task area concerned the project part "district park" as a special part of the public space. Proposals for solutions for the essential design elements of the district park were expected. The third task field concerned the project part "Housing". A detailed architectural concept on a scale of 1:200 was required.
A programmatic housing idea in the size of about 20 to 40 units was to be shown to take into account the small scale. Indications of how larger residential ensembles of up to 120 flats could be created were desired, for example through addition, multiplication or the convertibility of the small-scale units into a larger system.
The continuous connection of the Aarehochufer with the Bremgartenwald determines the basic urban planning order of the Viererfeld site, which is formed by four neighbourhoods. Parallel to the edge of the park, the Parcours Allmende extends through the individual neighbourhoods and forms the backbone of the new quarter. The individual neighbourhoods are occupied by open buildings that create a variety of outdoor spaces - garden courtyard, residential alley, neighbourhood courtyard. Each of the building sites is thus in direct relation to the park as well as to the avenue along the Engepromenade. The openness of the building layout also ensures a natural drainage of cold air from the Bremgarten forest to the Aare. The Mittelfeld area is the link between Länggasse and Viererfeld.
In order to achieve the planned building density and at the same time preserve the openness of the Area development, two tall wooden houses are proposed. Their large footprints make the houses suitable for family flats as well as clusters or satellite flats. In the first-place "Housing" section, the jury sees the greatest strength in the project "The New Bern Ensemble" in the stringent development of different types of housing and housing forms. In doing so, the authors show a high degree of care and sensitivity in dealing with different uses and forms of living as well as with spatial transitions.


This high level of awareness and confident handling of different flat typologies and floor plans, coupled with a readily recognisable knowledge of economic efficiency and functionality, suggests very suitable partners for the further challenging development of the new quad/midfield. In the winning "residential" part, Loomn also had its share in the realisation of the project.
As a professional agency for 3D visualisations, images were created that gave the jury a realistic impression of the designs. In this way, the project was brought to life and vividly presented in advance. The new district park links the existing landscape with the new urban structures. Viererfeld and Mittelfeld form a coherent neighbourhood with a large green centre. As an initial spark for the park, large areas will be set aside as a tree nursery where the trees for the neighbourhood will grow. In the new development, the sealing of the areas is minimised. Flowering tree structures along the paths give the park its framework, the areas in between are changeable.
Free tree structures that continue the principle of Studersteinpark overlay the park and extend into the neighbourhood courtyards. A clearing kept free and a playground form the centre of the park, where a kiosk and a children's playground complete the offer. Garden units are found in all areas of the park. The hedge chambers allow for different uses of the gardens. Classic family gardens, a community or neighbourhood garden or even a permaculture project that produces fresh vegetables directly in the neighbourhood for the neighbourhood. The jury praised the overall concept with its ecological approaches, such as a circulation system and reuse of surface water, green facade concepts, green roofs and considerations for improving the urban climate and ventilation.
