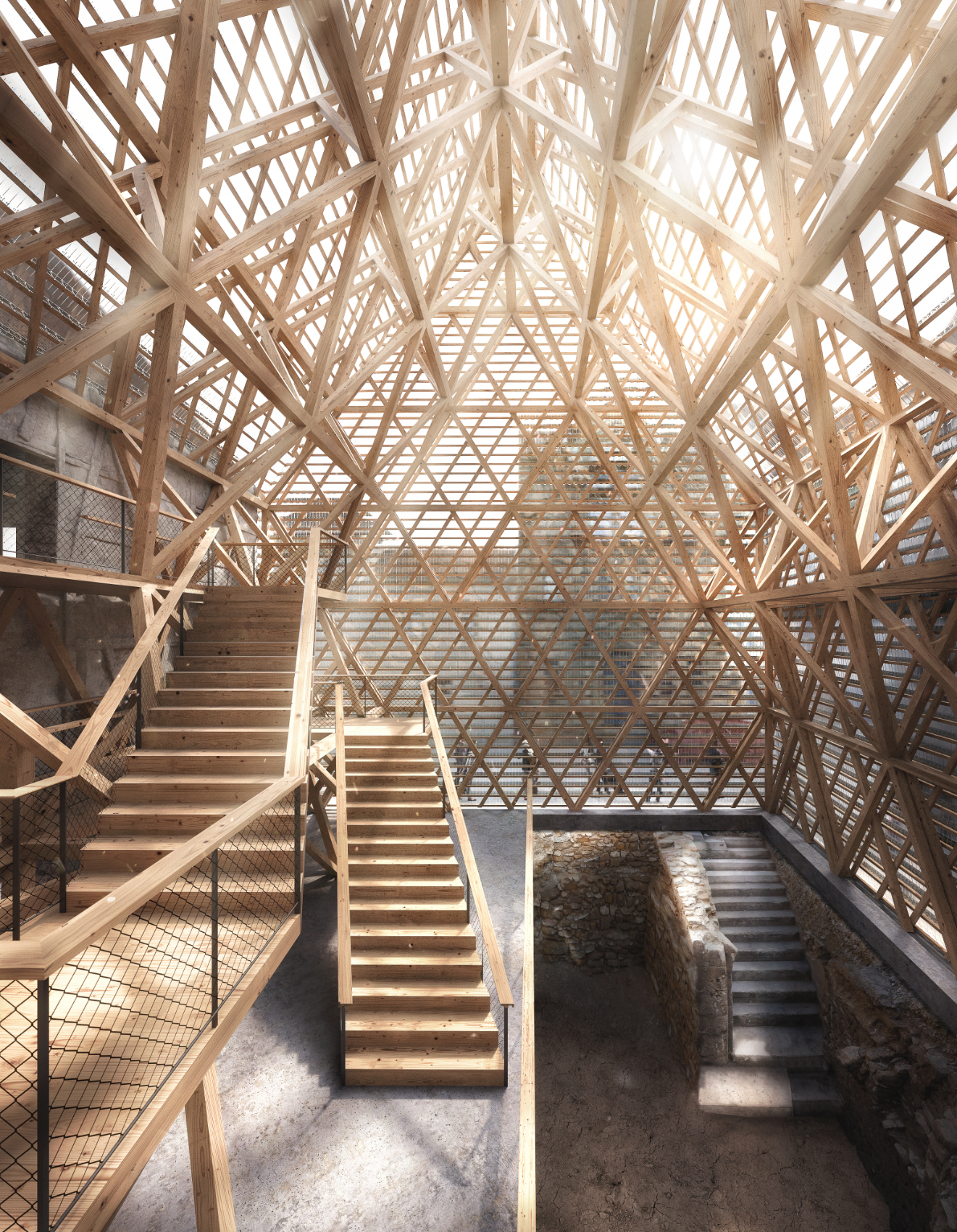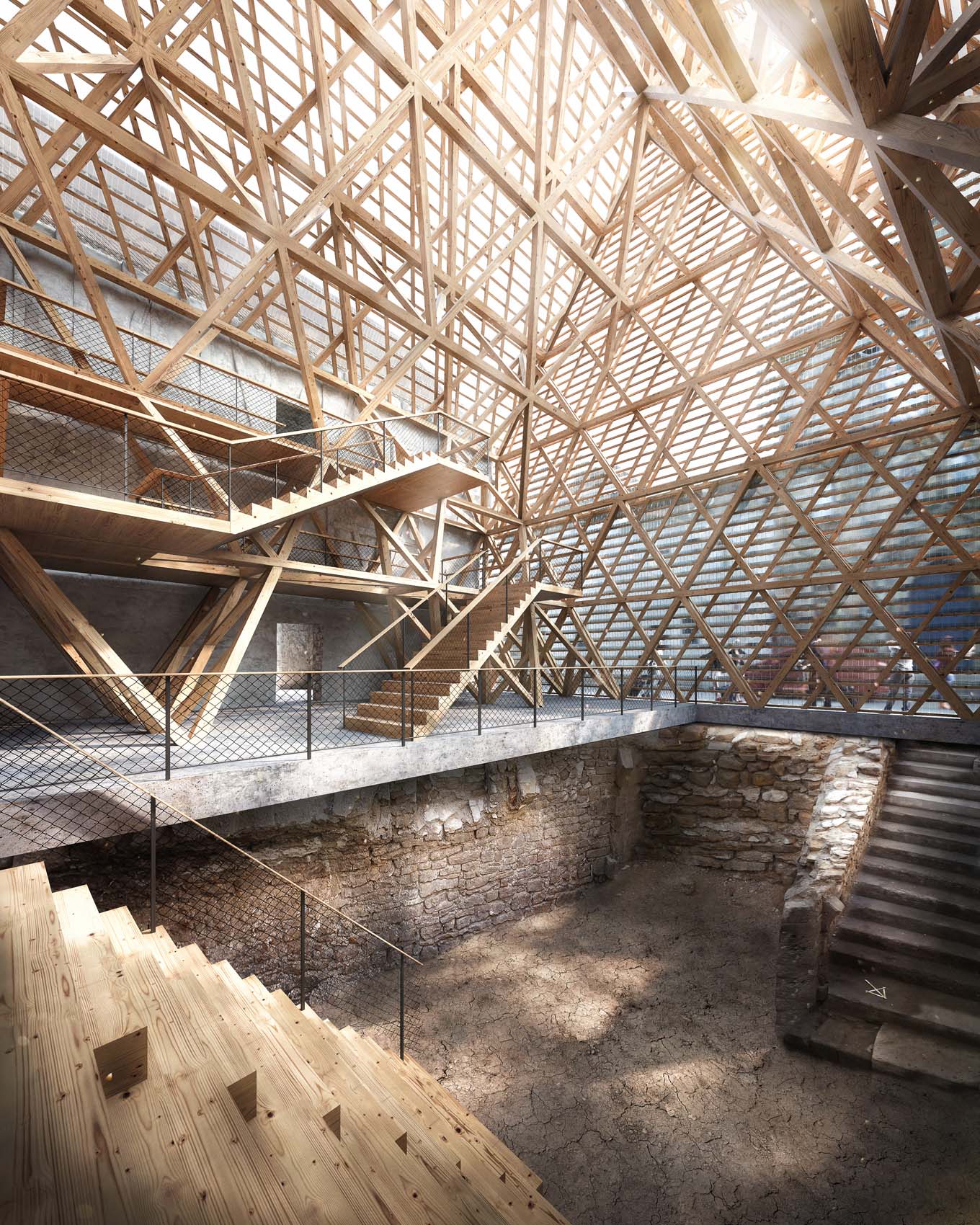Historical Oberamteistraße Reutlingen
Wulf Architekten
The historically significant Oberamteistraße Houses in the Old Town of Reutlingen should be appropriately cleaned, expanded, and supplemented at one point by a new construction.
The Oberamtei Street was built in the first half of the fourteenth century, and the residences at numbers 28 through 32 are among the oldest contiguous rows of South German Fachwerk houses.
The planned new construction will take on all necessary functions as well as the static security of the house line.
The design by Wulf Architects envisions a towering piece of architecture that supports nearby structures and recreates previously lost volume. The craftsmanship deters direct attention since it is covered with a uniform layer of gussgläsernen biberschwänzen on the roof and on the facades.
The degree to which the craftwork is visible will depend on the amount of light, reflection, and interior lighting. The building will either appear to be translucent or mirrored, glimmering, or embodied and will obscure direct perception. A building, but nothing.The building's structure, or the craftwork, is almost completely disorganized, and depending on the lighting conditions, it can appear diffuse and nebulous or clear and sharp. This is similar to the neighboring craftwork houses.
The task's description is used by the authors to present a surprising, but ultimately very convincing, solution. The two monument-protected houses require immediate structural support. From this specification, the projectors create a sturdy framework that secures the existing structures. This technical work will be further developed into a system that will support building walls. It is convincing and makes sense on its own. Additionally, according to the Price Court's decision from December 15th, 2017, "the neighboring house's predecessor will be accepted and will follow the same construction principles."
This gesture succeeds in integrating the new house into the existing row on the one hand, and on the other hand the idiosyncratic materialization of the facades with glass bricks creates a correspondingly strong conclusion to this row. In addition, this translucent materialization succeeds in translating and continuing the formative theme of the neighboring half-timbered houses in a contemporary way.


The truss will only be visible in outline. With this appearance, the new building appears almost poetic. The historic row of houses in Oberamteistrasse in Reutlingen's old town was to be renovated and remodeled in line with the preservation order, and a new building added at one point. Oberamteistrasse was built in the first half of the 14th century, and the town houses at Oberamteistrasse 28-32 are among the oldest connected rows of half-timbered houses in southern Germany.
The planned new building is to take over all serving functions as well as the static security of the row of houses. The factual and specialist judges agreed that the surprising and convincing solution of the first-placed office represents an ideal combination of old and new. The new building impresses with its idiosyncratic facade made of glass bricks and the wooden half-timbered construction based on medieval architecture on the inside. This not only supports the sensitive old buildings, but also creates an appropriate framework for the historic vaulted cellar, which was only discovered in 2017, under the corner building that no longer exists. The special interior comes into its own thanks to the glass facade construction, especially in the sunlight and was presented excellently by Loomn's light studies.
The 3D visualisations created by Loomn for the competition show exactly how the light irradiation affects them. Pictures like these make it possible to experience the planning in advance and also make it much more tangible for the jury. According to the jury, the new building appears “almost poetic” with this appearance. The projection of the neighboring house is also skilfully taken up and supported by the half-timbered construction principle. This gesture succeeds in integrating the new house into the existing row on the one hand, and on the other hand the idiosyncratic materialization of the facades with glass bricks creates a correspondingly strong conclusion to this row. In addition, this translucent materialization succeeds in translating and continuing the formative theme of the neighboring half-timbered houses in a contemporary way. From the outside, the half-timbering will only be visible in outline. The careful renovation of the existing row of houses creates walk-in museum exhibits whose visitors can immerse themselves deeply in Reutlingen's building and city history
