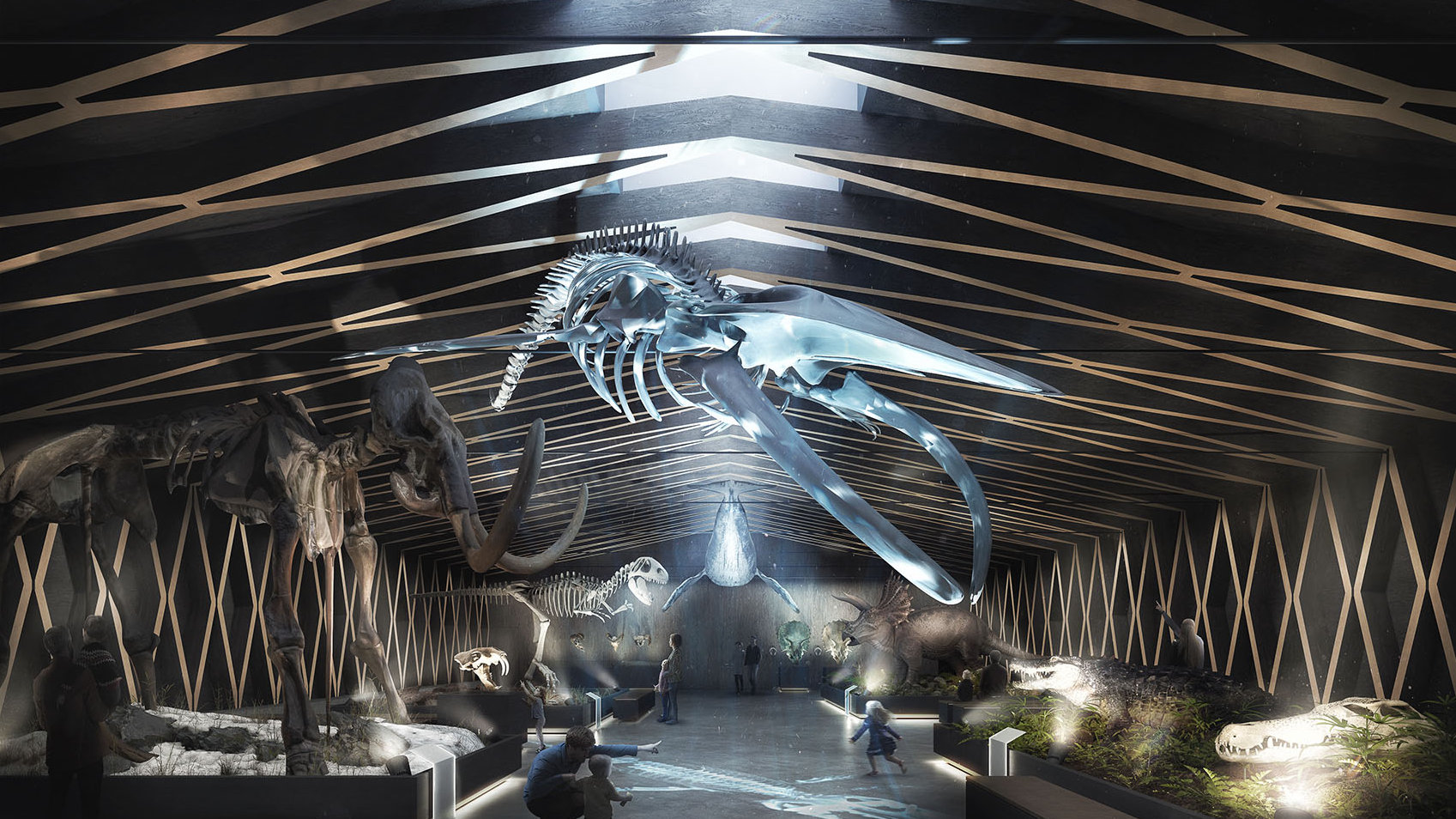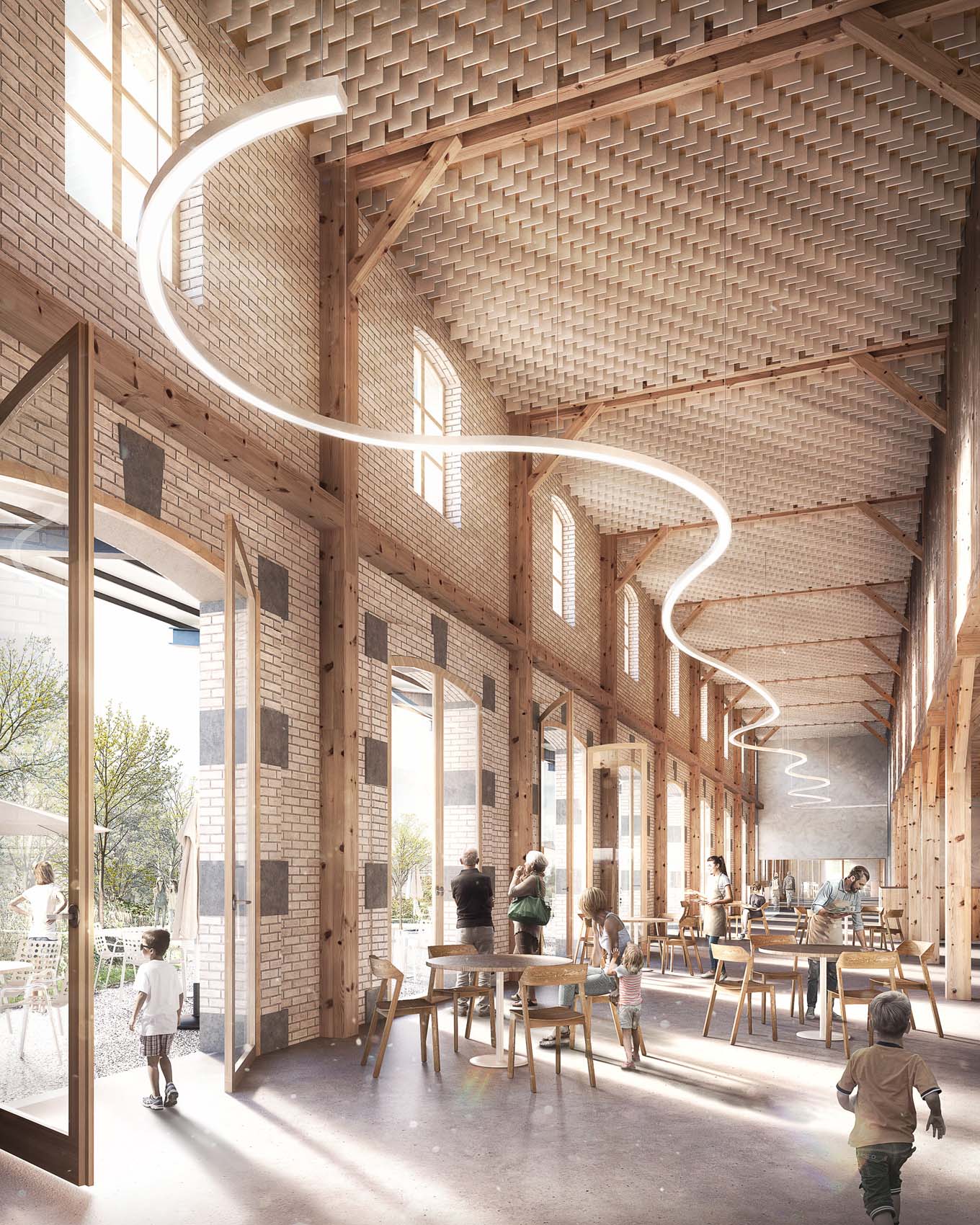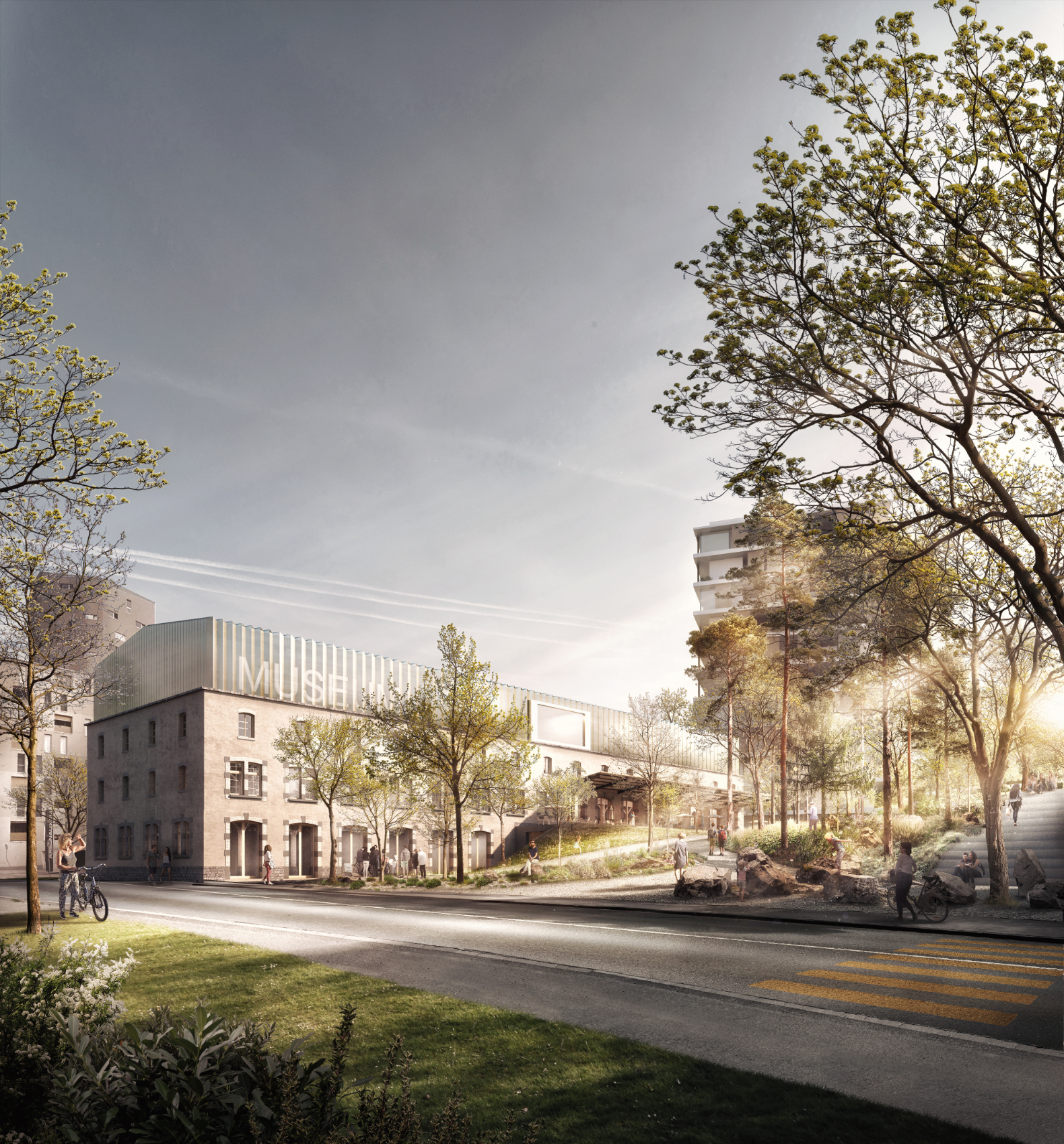The Natural History Museum in Freiburg
Zamparo Architectes

The Natural History Museum is one of the five cultural institutions of the state of Fribourg. Opened in 1824, it has been housed since 1897 in the building of the former railway wagon factory on the Perolles plain. The team at the Natural History Museum consists of 20 permanent employees who share 9.7 full-time positions and around 15 assistants and external contractors. Open 363 days a year, the museum is very popular: it welcomes an average of 65,000 visitors every year, is aimed at a wide audience and is very often visited by schools, groups, families and researchers. In addition to its mission to ensure the safekeeping, upkeep, enhancement and expansion of its collections, the museum hosts a permanent collection and hosts several special exhibitions each year. This is intended to raise public awareness of the diversity of the natural heritage and of current issues.
The Council of State submits a draft decree to the Great Council granting a loan for the design of the conversion of the former armory and its establishment as the new location of the Natural History Museum (NHM). The authorities recognized the need to expand and modernize the NHM decades ago. With this project, it will be able to fulfill its important research, conservation and upgrading tasks in the future and remain attractive through an innovative program of activities at cantonal and national level. The current premises of the NHM on the Perolles level are released for the university. The future Natural History Museum will be designed according to the "M13" project by the Freiburg architectural firm Zamparo Architects, which won the international architectural competition held in 2018.
The existing building in the up-and-coming district on Zeughausstraße in the heart of the city will be extended. This leaves space to create a green city park that promotes urban biodiversity. The redesigned NHM will meet the needs of a 21st-century museum.


The new permanent exhibition of 2,000 m², where the flagship objects of the collection are displayed, is designed taking into account the latest scientific knowledge, while also addressing the ecological challenges facing our society. Two rooms are intended for special exhibitions. The large foyer will accommodate the reception area, the cafeteria with terrace and a museum shop and will provide access to a versatile lecture room. In addition, the museum will be equipped with a room for consulting the scientific collections and modern technical and service rooms. The profiled cap that characterizes the extension is more like a new roof than an expression of an additional floor. The profile and the materiality of the surfaces and the roof are identical. This abstract and timeless treatment preserves the architectural qualities of the existing facades in a serene dialogue.
Through the repetition of the folds, the uniformity of expression and the materiality, the new roof is intended to evoke the industrial character of the district and embody the new visual identity of the museum. The park is an important element that supports biodiversity and freshness in the city while embodying didactic themes related to the museum. The central development system offers a panoramic view over the city on the second floor.
The stairwell becomes a breathing and seamless space. Between two introverted exhibition spaces, the visitor can reconnect with the real world and relate the exhibition themes to the urban environment and park. Bathed in light during the day, these rooms allow for a double reading in the evening by taking on the role of a lantern. Thus, the building comes alive at night, evoking the richness it contains.
As a professional agency, Loomn contributed visualisations with several 3D images to the competition victory of the Zamparo Architects office. The photorealistic 3d visualisations show the design from many different perspectives from the outside and inside and thus enable the jury to gain the most accurate insight possible. All details come into their own and are ideally staged.
