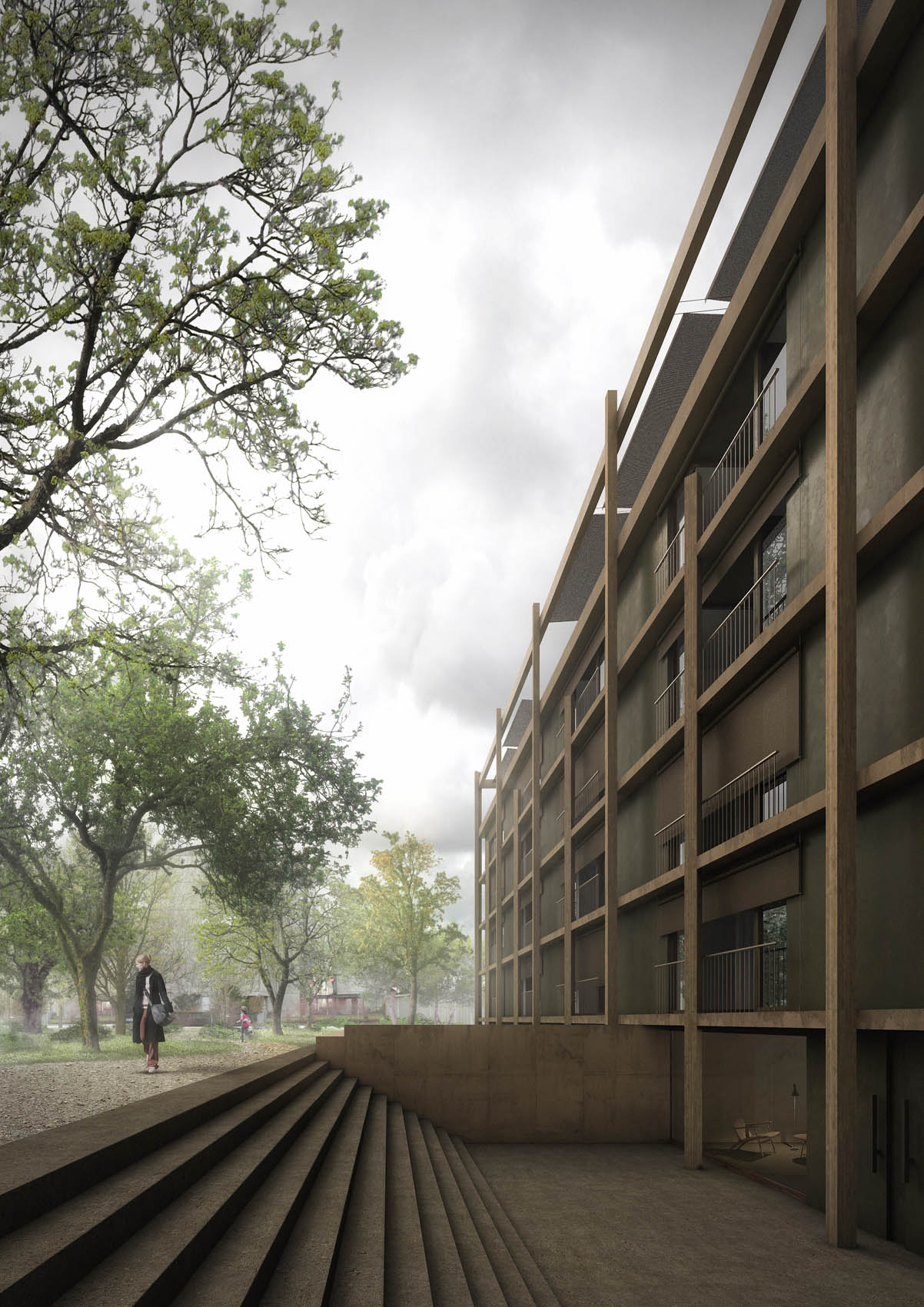Residential estate Quellengarten Aarau
ArGe Architekten
Rohr is a typical suburb of the Mittelland. As the last foothills of the city, a few larger and taller buildings line the main street. Behind them, the building density decreases rapidly and with it the degree of publicity. Private gardens dominate the picture, loosely interspersed with small blocks and detached houses. Graphis intends to replace the Aarau/Rohr housing estate with new buildings. In order to receive proposals for these replacement buildings, an open architectural competition is being held. Graphis is not obliged to hold a competition, but would like to use this procedure to achieve a high level of quality in terms of architecture and urban planning as well as an economic optimisation of the project.
The aim is to create affordable flats with high residential value that meet the specific housing needs of families or other types of households with children, singles, younger and older couples. The cooperative spirit characterises the settlement. The green and open spaces play an important role. The residents' needs for private and public open spaces must be met appropriately. What is required is an urbanistic, high-quality whole with an identity-forming character and a convincing, neighbourhood-compatible arrangement of the buildings in architectural and economic terms, taking into account sunlight and open space quality. The buildings are to be constructed in accordance with the Minergie-P-Eco standard. Architects with a place of residence or business in Switzerland were eligible to participate as lead planners of a general planning team. The competition task was focused on the architectural performance. However, it was compulsory to form a team with the necessary other specialist planners, even if they did not have to make a detailed contribution at the competition stage. For the architectural firm ArGe from Waldkirch, Loomn created 3D images for the competition showing the entrance area and the façade. Through the photo-realistic visualisations with integrated people, the design is presented very vividly.
The idea of the building stems from a basic cooperative concept. Each individual resident enters the same common entrance hall before reaching the private rooms via one of the four staircases. In its shape and size, the entrance hall relates to the scale of the entire house, offering space for all kinds of uses and encounters. In addition to the separable common room, this floor also contains the laundry rooms and the private storage rooms. The two side entrances on the east and west sides allow private entry into the house and serve as independent escape routes. Above the entrance floor are four residential storeys and the recessed attic storey. The parking garage with the shelter and bicycle room is located below the entrance floor and is accessible via a separate ramp from Pilatusstraße. The cross-like basic shape of the hall and the central support make the dimensions of the building legible from all perspectives. In contrast, the flats are to be understood as fragments of the overall system. The individual twisted supports on the façade are reminiscent of the central support of the entrance hall due to their shape. The façade consists of several levels with clearly assigned functions.
This construction method has the advantage that the insulation layer, which is important for the Minergie-P standard, is not damaged at any point by connecting anchors, blind installations, railing installations, etc. The multi-layered structure of the individual levels has the effect of creating a single, uniform façade. The multi-layered nature of the individual levels creates a depth effect of the façade that fragments the scale of the building. The façade on the residential floors is not load-bearing and therefore free in its materialisation. A solid construction is planned. On the residential floors, the façade is clad with large Duripanel panels. The panels are grey-brown in colour. The façade framework and the base storey are planned in concrete with brown stone dust. The bulkhead construction allows for a flexible and changeable floor plan. Thirty-six flats are planned. Two possible flat types are shown for the full storeys, which differ in the orientation of the living and dining rooms. The large 5.5-room flats are arranged on the attic floor.

