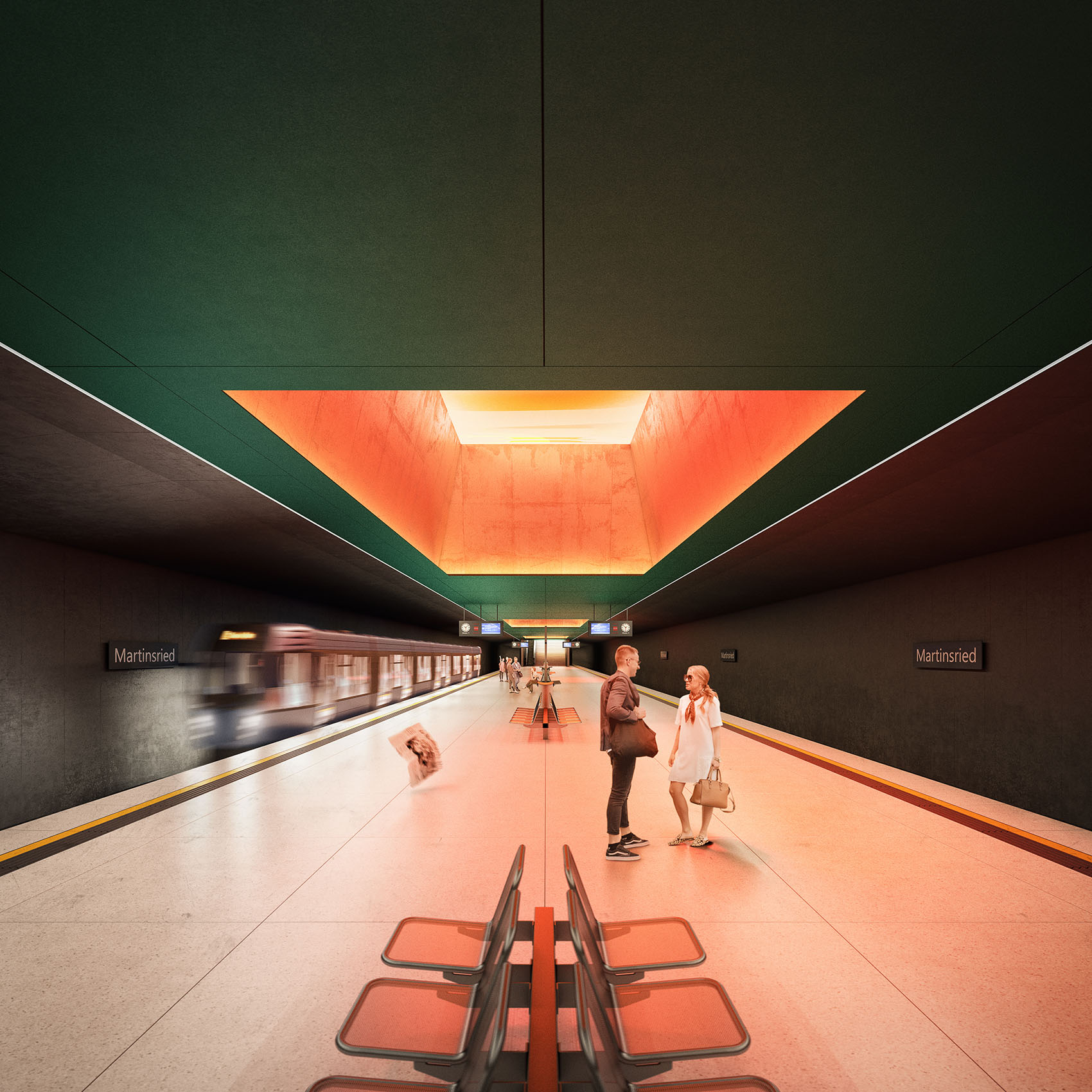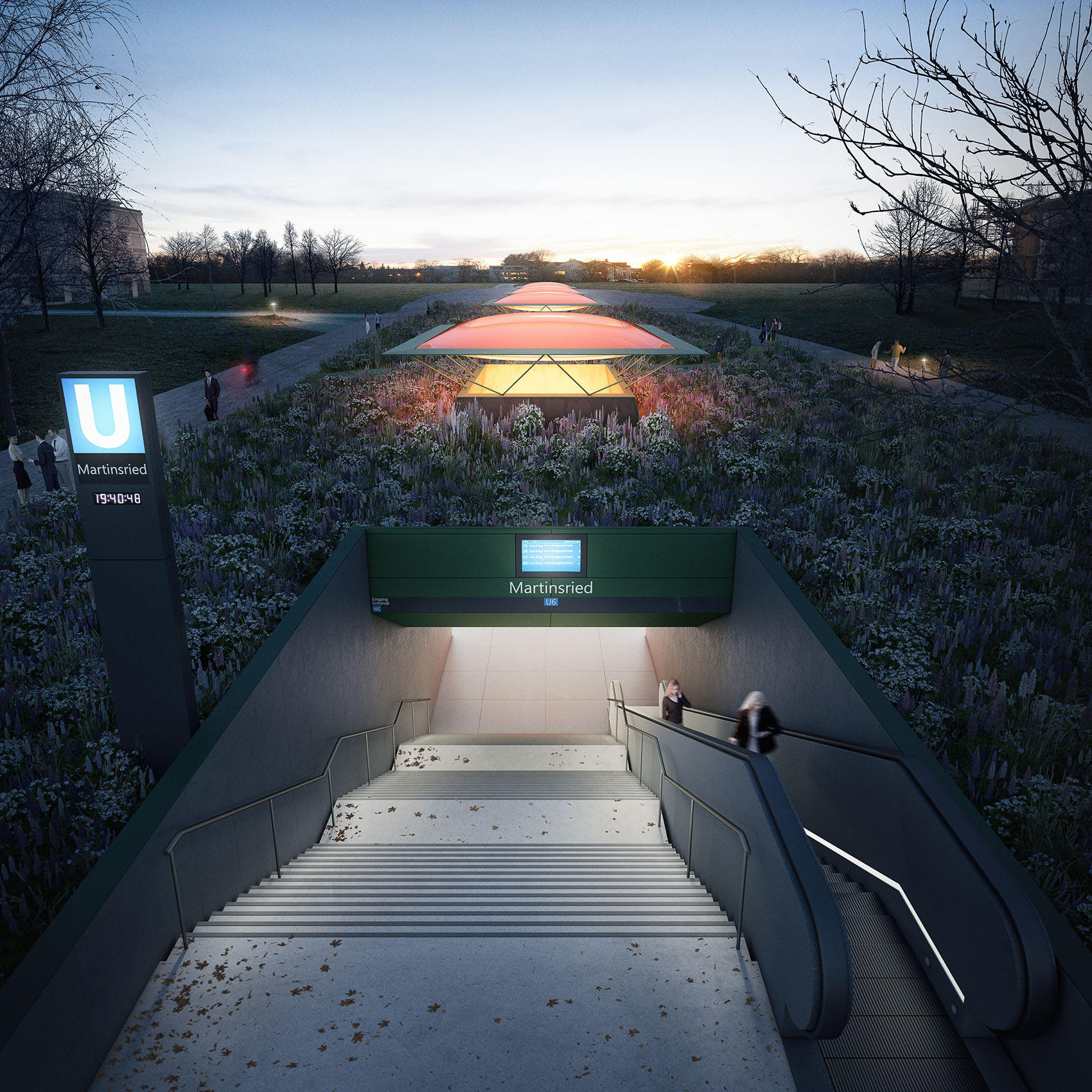Metro station Martinsried
Auer Weber Assoziierte
Within the overall project of the Martinsried metro station extension, the client representation U-Bahn Martinsried Projektmanagement GmbH & Co. KG (also PMG) to award planning services for the design of the new underground station. The Martinsried underground station is a planned underground station on the municipal territory of Planegg which, when completed, will be the new southern terminus of the U6, replacing the previous terminus at Klinikum Großhadern. In Martinsried, it will provide access not so much to the municipality itself as to the research campus where, among other things, the Faculty of Biology of the Ludwig Maximilian University is based. The railway extension provides for the extension of underground line 6 from Klinikum Großhadern to Martinsried.
This will extend the U6 westwards as one of the four outer branches of the U3/6 trunk line, which cross the city centre from south to north between the train station and Implerstraße and Münchner Freiheit station. Munich's underground line 6 is something like the city's science express. From the TU Munich research centre in Garching in the far north, it currently runs via the university locations in the city centre to the hospital in Großhadern in the west of Munich, where a large hospital is soon to be built. From there, it is now to be extended by just under a kilometre to the Martinsried science campus, where biotechnology is at the centre. The new Martinsried underground station, to which a bus station and a P&R facility will also be attached, is considered an important destination and transfer point in the Greater Munich transport network, where about 9100 people are expected to travel every day.


As the floor plan of the station was already fixed, detailed design proposals for floors, walls, ceilings and all other visible elements were required in terms of constructions, materials and colours. In addition, the participants had to apply the guidelines of the Stadtwerke München's design manual for the underground. The parking deck for the future underground station in Martinsried is currently under construction, and preparations for the construction of the tunnel and underground station are running in parallel. According to the invitation to tender, the aim of a restricted competition organised by U-Bahn Martinsried Projektmanagement GmbH (PMG) was to find "a holistic design concept for the spatial development in connection with a corresponding lighting concept in the underground area of the new Martinsried underground station". Three participants were selected and others applied to take part. The architectural firms were then selected at the end of January and shortly after Easter they had to submit their work. After a four-week preliminary examination, the jury met in the Kupferhaus at the beginning of May. The eleven-member jury included Mayor Hermann Nafziger, Managing Director Stefan Schaudig and Building Department employee Ursula Janson as representatives of the municipality of Planegg as the client. As a professional 3D visualisation agency, Loomn created numerous 3D images for this competition project.
In addition to Dimitri Steinke from PMG and representatives of the Ludwig Maximilian University and the Bavarian State Ministry of Science and Art, architects and lighting designers completed the committee. The association with cell structures under the microscope seems coherent and creates a comprehensible reference to the location. Inside, the new station is characterised by organic ceiling recesses and openings, which contain all elements of use such as smoke extraction, acoustics and lighting. The skylights create a reference to the outside world, recesses for artificial light and luminaires in the ventilation shafts complement the lighting concept and ensure uniform illumination. "The design gets by without any other design elements, thus creating a restrained yet atmospheric interior character in a simple way," says a statement from the municipality. The cell-like structure created by Gruber + Popp also convinced the jurors above ground. "Here, the smoke extraction dome and skylights blend organically into the landscape and give rise to expectations of a meaningful and high-quality use of the outdoor areas," the municipality said.
