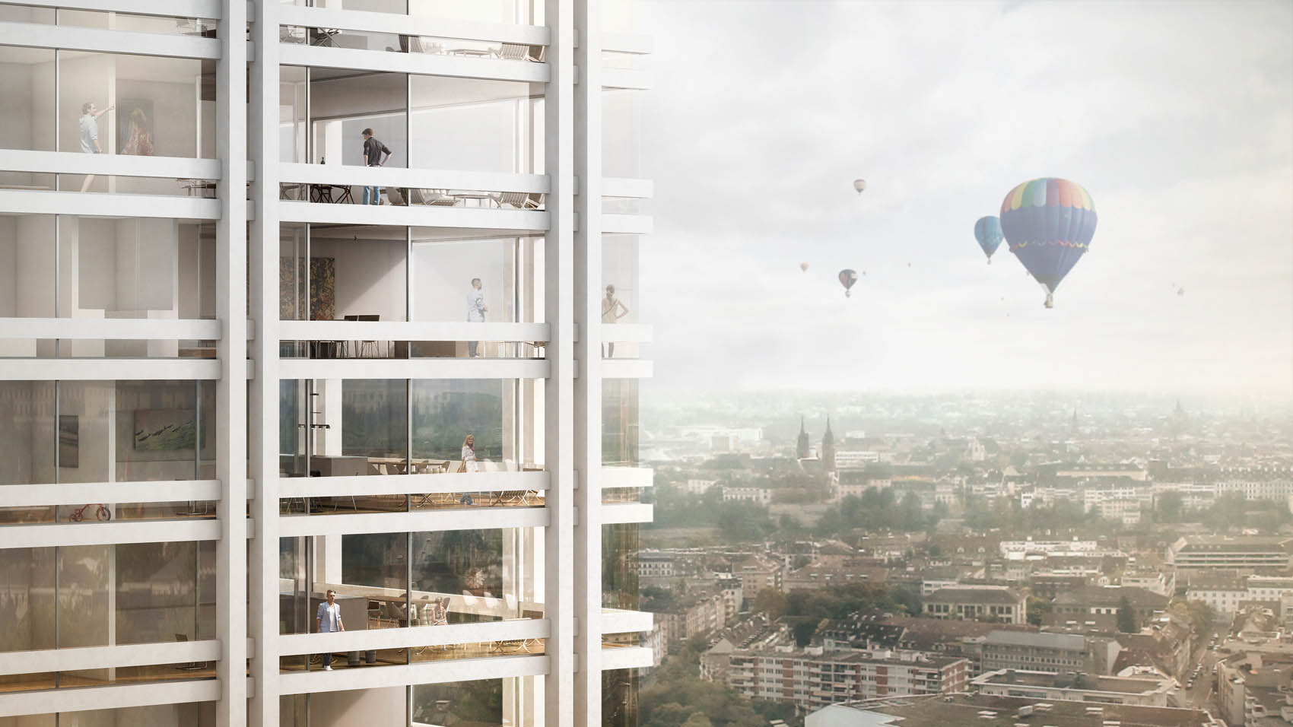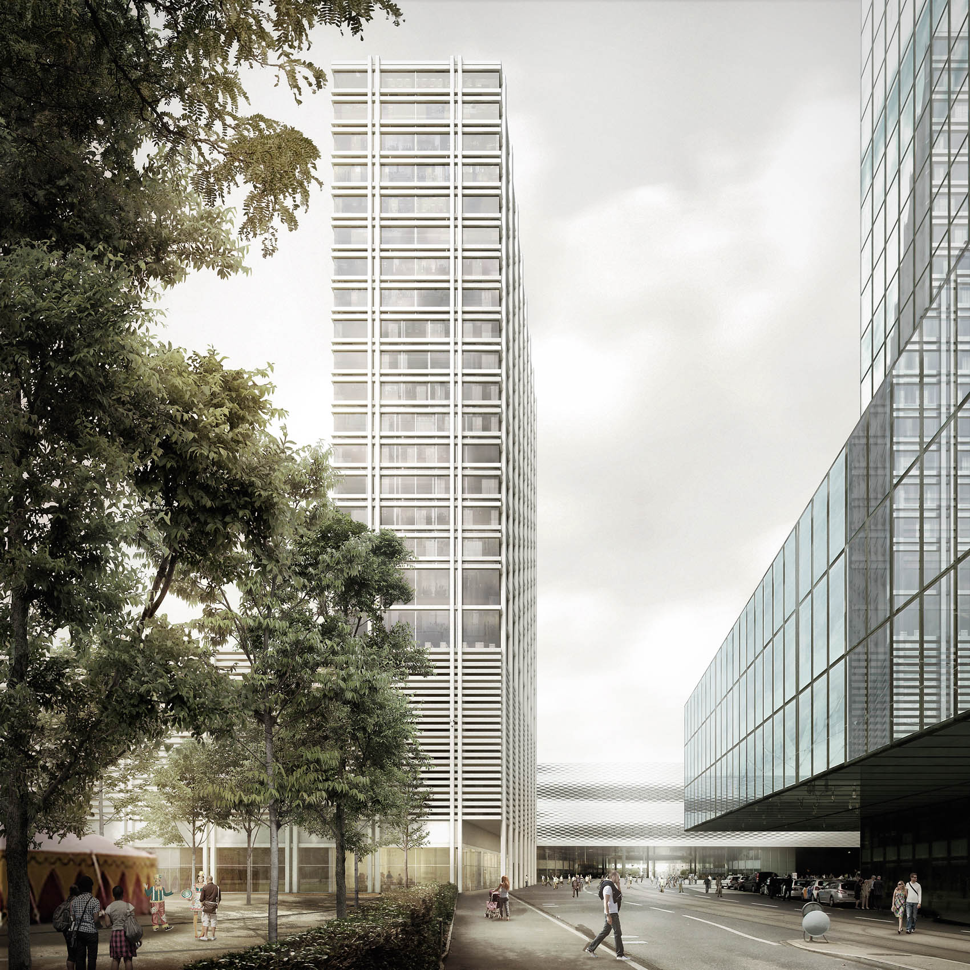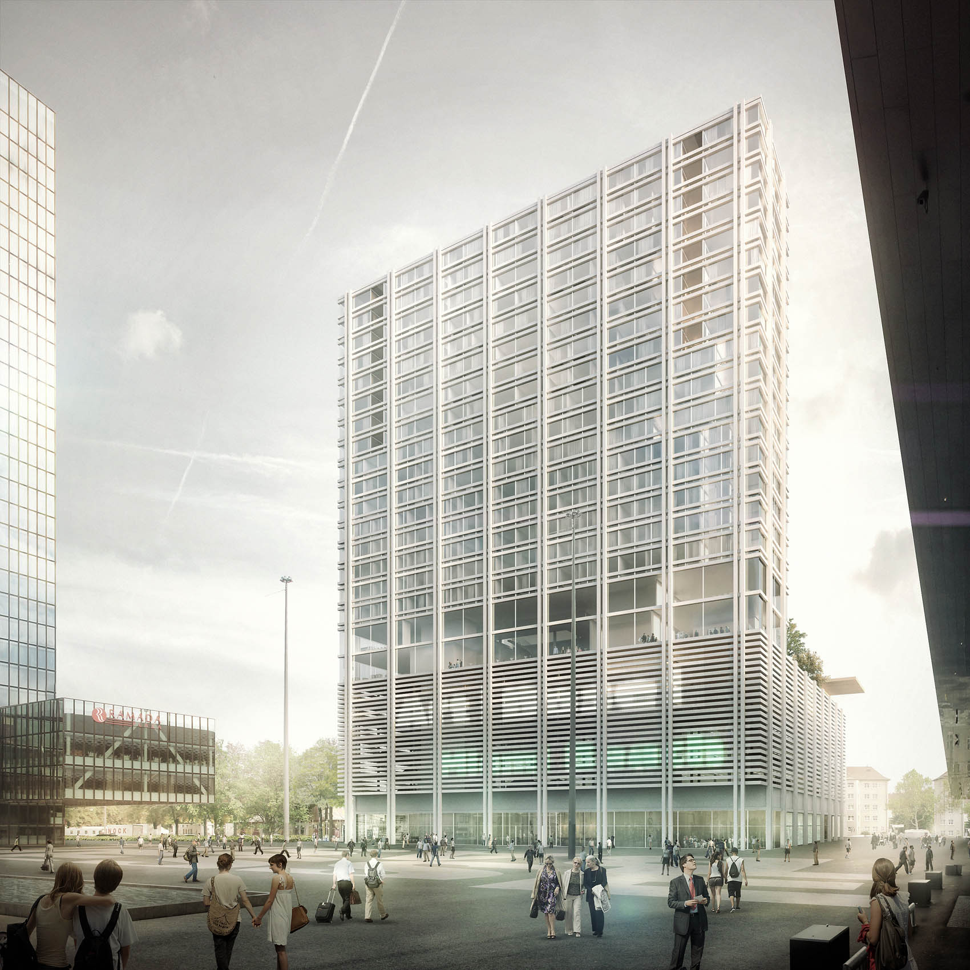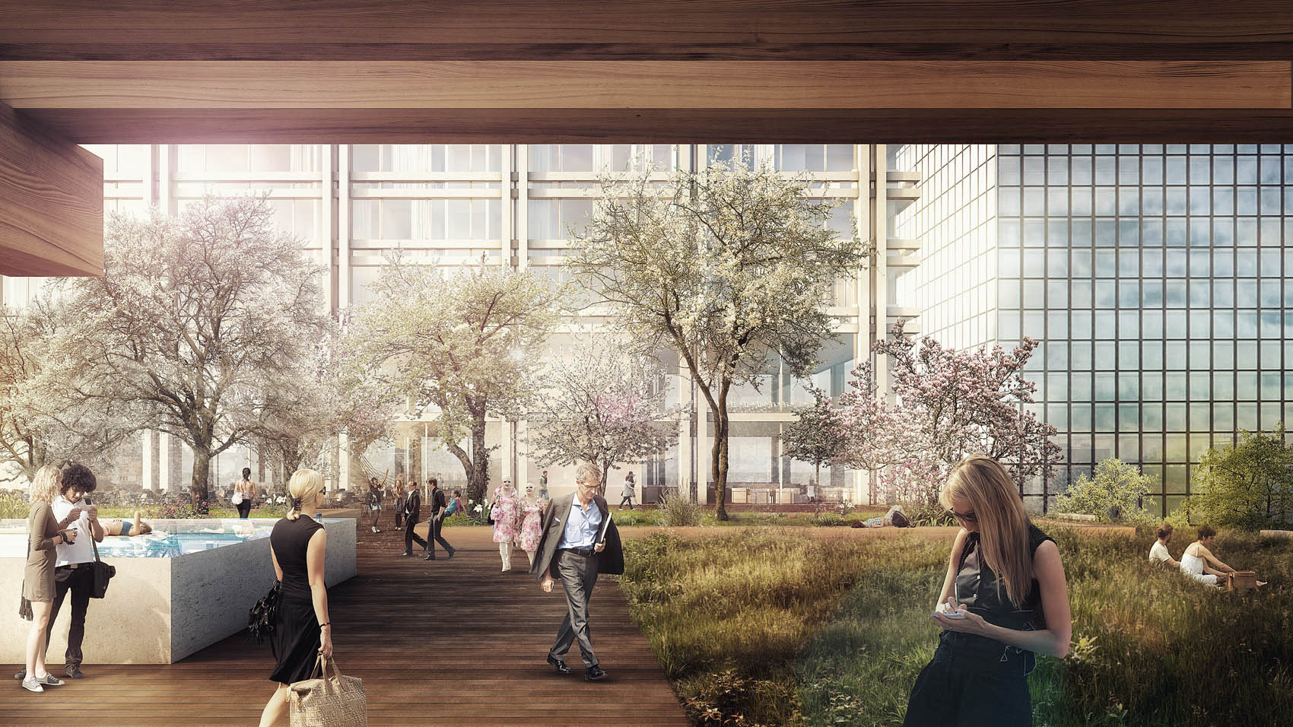New building project of MCH Exhibition Basel
Buchner Bründler Architekten

The next skyscraper should rise into the sky at Messeplatz in Basel. MCH Messe Basel would like to upgrade the exhibition site and replace the multi-storey car park, which is in need of renovation, with a new building project a multi-storey car park, a hotel and flats. This new construction of a residential, hotel and service centre Rosentalturm instead of the current pure multi-storey car park found a clear majority of 7 to 2 votes in principle in the Building and Spatial Planning Commission (BRK). In addition, there should be a use that favours the neighbourhood, for example a café. However, details such as the number of parking spaces in the new underground car park or the felling of trees on the neighbouring Rosental site were disputed.
The specifications of the trade fair were to maintain the number of 1450 parking spaces on the same area with additional uses to finance the project, the cost of which is estimated at around 250 million Swiss francs. The maximum height of the building was not to exceed 100 metres and was to be slightly below the height of the neighbouring Messeturm. Likewise, the Basel government decided to set a share of 40 per cent for non-profit housing in the residential use. In addition, the hotel area is not to be part of the planned residential share of 50 per cent, as was still envisaged in the government's council proposal. According to the specifications for the adjusted space programme, 10,000 m² of floor space was planned for a hotel. With a clearer majority, the commission also demanded that the eleven protected horse chestnut trees on the neighbouring Rosental site, which have to be felled because of the new building, be replaced by twice the number of new trees.


The contribution by Buchner Bründler Architekten stacks the different uses and manages the balancing act between a harmonious whole and functional legibility by using an external load-bearing system. The doubling of vertical and horizontal bands lends the structure elegance and a characteristic envelope. Loomn's architectural visualisations show how the new building makes contact with the neighbouring building and further develops its volumetry and architectural language, presenting itself as a transparent and legible structure.
Through the 3D visualisations created by Loomn, the expert jury was able to get a detailed picture of the design created. In addition, the building could be placed in its spatial context, as the surrounding buildings were also integrated into the visualisations. The various images show the design from different perspectives and thus present the project holistically. By inserting people and vegetation, a realistic picture of what it could really look like is conveyed.

