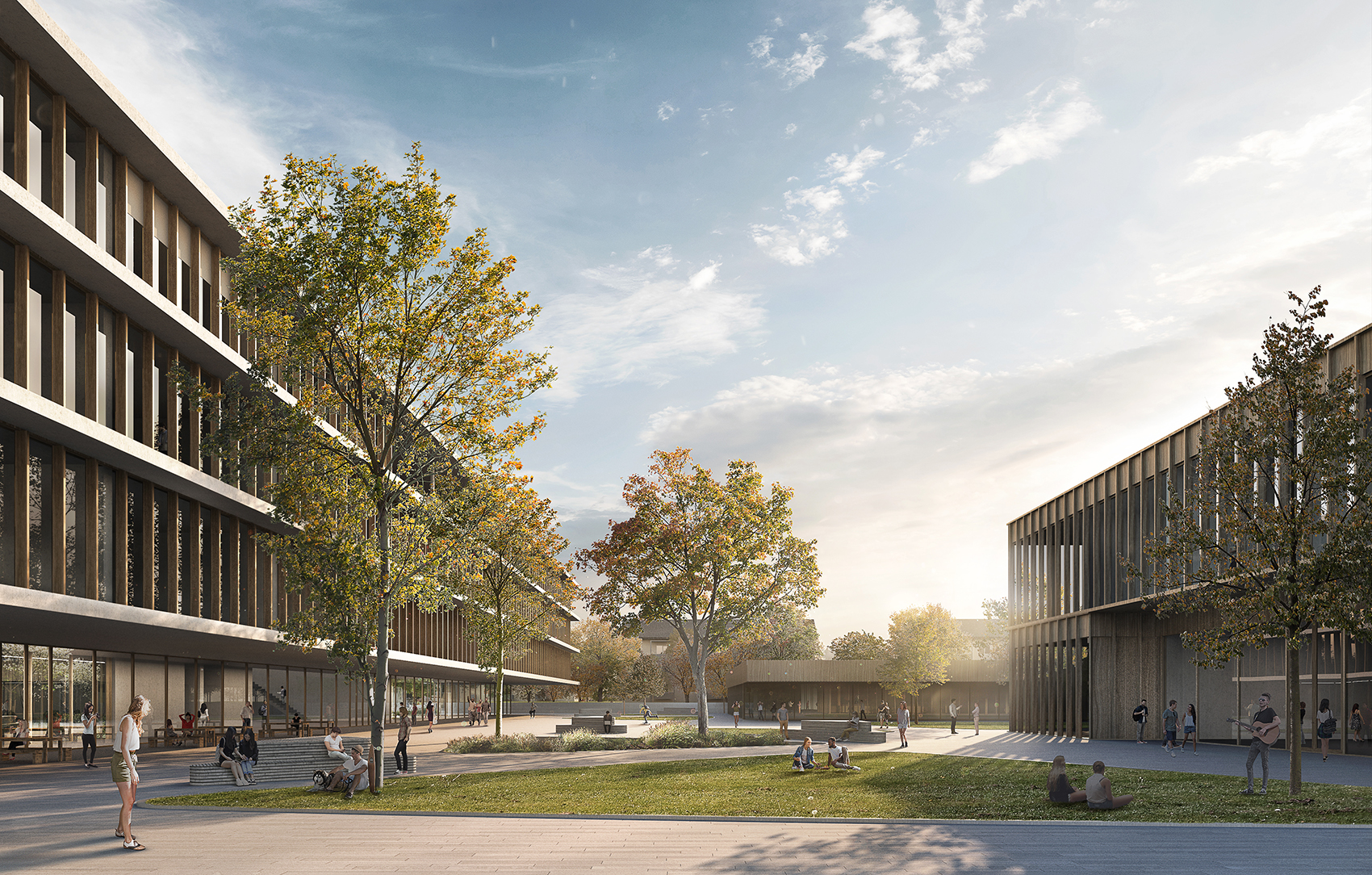Vocational school center in Constance
campus Architektur
In the course of long-term school development, the district of Constance intends to merge the Zeppelin vocational school and the Wessenberg commercial school into a new vocational school center in Konstanz. The new vocational school centre is to be built on the site of the Zeppelin vocational school in Constance-Petershausen. The decision in principle to build a new vocational school centre in Constance was made back in 2012, and the plan is for it to be completed by 2028. "We have seldom had a project with such a long lead time, but also none that has been planned in such depth," said district councillor Siegfried Lehmann, praising the path so far, even if it was a long one. There should be as many designs as possible for the new vocational school centre, which is why the district has now launched a Europe-wide architectural competition. What is expected is an urban structure for the entire project site and a sensible integration into the surroundings. Two schools will grow together here to form a new joint vocational school centre for 1,300 pupils and 160 teachers. In addition to classrooms and common rooms, a cafeteria, a sports hall and workshops are planned. Furthermore, in the course of the new construction of the vocational school centre, rooms for the district archive and the district media centre are to be created. The space programme to be provided comprises approx. 16,300 m² and the project will cost a total of around 90 million euros. As a professional agency for architectural visualisations, Loomn has created several 3D images for Campus Architekten, a firm specialising in educational and sports facilities. Specifically, the courtyard is presented with the buildings, and the visualisation for the competition entry provides a detailed impression of the design created.

Especially the consideration of pupils, vegetation and the surroundings make the design look alive and thus show how the everyday life of the new vocational school centre could look like. The work 1007 by Campus Architekten arranges three buildings as opposite the existing Gebhardschule and thus forms an overall ensemble "school campus". The design proposes a building with a commercial and business school in one building. On the ground floor of the school, the jointly used rooms and the administration are placed in an easily accessible location. The entrance hall is so spacious that it could also be used for smaller gatherings. From the entrance hall, stairs lead up to each of the different school types. In the southernmost area of the ground floor, the cafeteria with an outdoor area in front is attractively arranged and invites people to linger. The entrance to the two-storey workshop building is from the common access to the campus and delivery is from Pestalozzistraße via the building yard. According to the jury, the arrangement of the workshops around the building yard is also well solved. The third building element houses the spacious new sports hall and the district media centre. The sports hall is accessed from the campus schoolyard from the south and is functional. The district media centre, which is separated from the sports hall by an atrium, is also accessible from the school campus from the south. Although it is housed in the same building as the sports hall, it has its own organisational independence. According to the jury, the three buildings are to be rated positively in terms of their ratio of gross floor area to the target design, as well as in terms of the ratio of usable floor area. The successful design was able to convince the jury to such an extent that it received recognition in the competition, which is associated with prize money of 36,000 euros.
