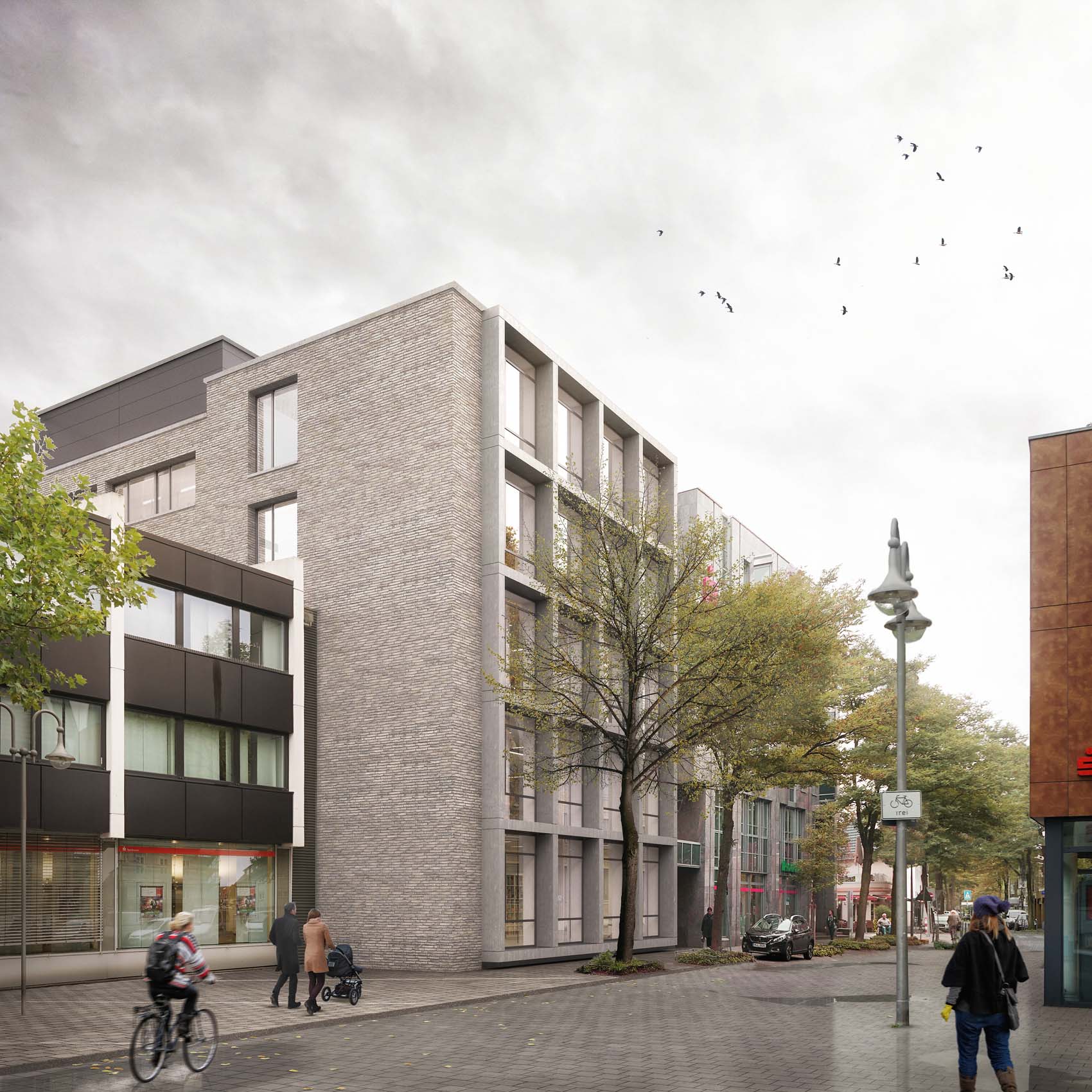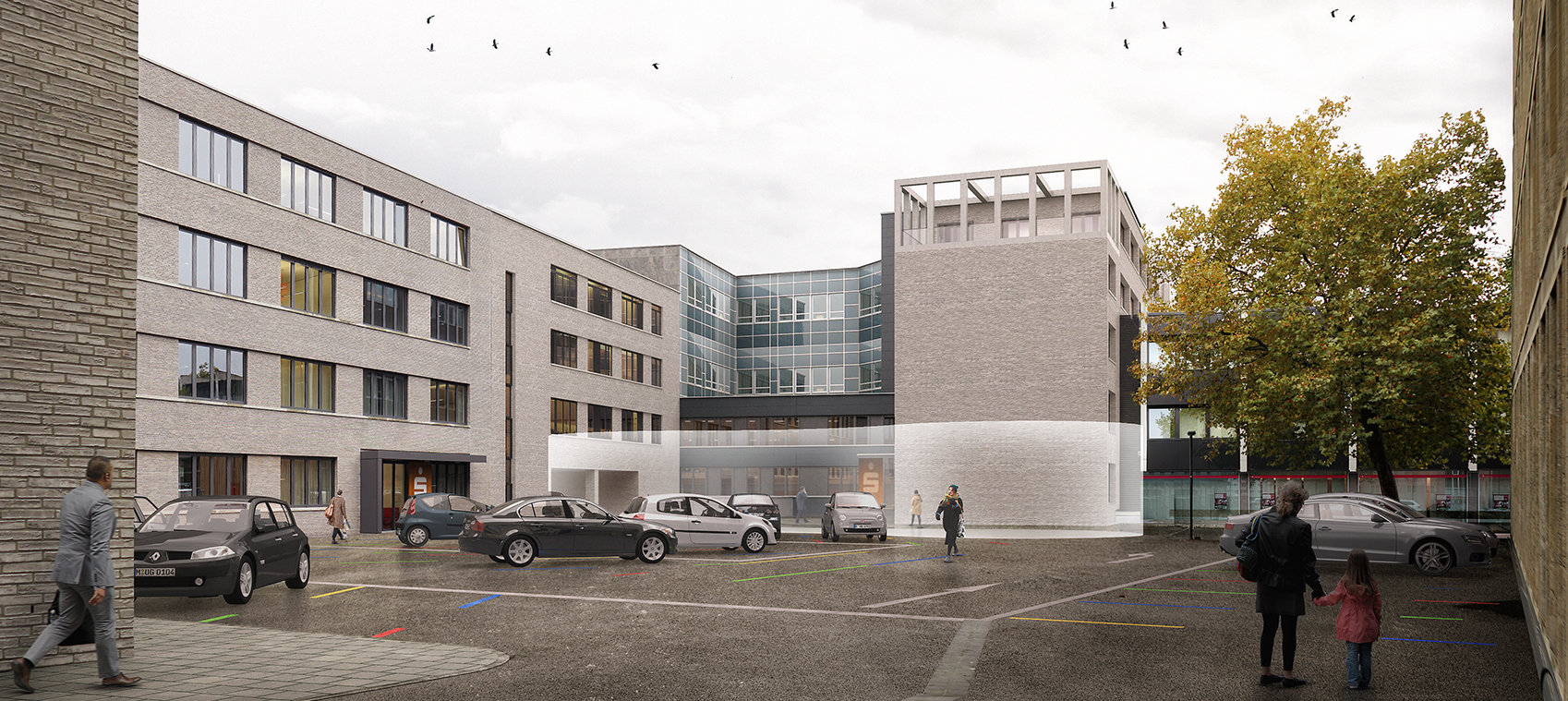Sparkasse Gütersloh
Hauer + Partner Architekten
Architect Walter Hauer spoke of an upgrading of the entire neighbourhood, as the Sparkasse had presented its building plans for the expansion of the main branch at Konrad-Adenauer-Platz in Gütersloh. According to the plans, the Sparkasse will erect a staggered new building up to 16 metres high at the angle of Eickhoff- and Friedrich-Ebert-Straße. The city rents part of the building. The savings bank has invested a total of ten million euros. 5.4 million euros were invested in the new building and 4.6 in the renovation of the old buildings. The local financial institution aimed to be through with everything at the end of 2016/beginning of 2017. First, the new building and the new underground car park were built, then the old buildings were renovated. "We have already said several times that we are planning something big here," said board spokesman Jörg Hoffend, "Now the big thing has become even bigger." Hoffend said the investment was future-oriented, as the savings bank was at the same time creating reserve space for itself. Mayor Maria Unger praised the project as a "gain for the city". For the city administration, the new building opens up the possibility to dispose of two old, partly dilapidated buildings with high maintenance costs and to rent new, modern office space flexibly and in line with demand. Departments located further away could move closer to the city hall, and the city could terminate leases elsewhere.
The new building closes the block and sets a new urban accent. According to the present plans, two wings will be built: one extending along Eickhoffstrasse to Friedrich-Ebert-Strasse, the other along Friedrich-Ebert-Strasse close to City Hall II. The two wings branch off from a towering corner building, which at 16 metres high is only one metre lower than the Volksbank headquarters on the opposite side of the street. The former Katczynski house at Eickhoffstraße 29 and the two municipal houses at 31 and 33 were demolished. The new buildings will create 2,750 m² of usable space. Only 650 of this - the ground floor along Eickhoffstraße and parts of the upper floor - will be used by the Sparkasse itself, the rest will be rented out: 1,500 m² to the city, 600 to external tenants not yet determined. By way of comparison, the Sparkasse headquarters previously offered 8,000 m² of usable space. The new underground car park is not accessible to the public. Access will be via Friedrich-Ebert-Straße, roughly where there are currently some surface parking spaces for city hall employees.

The underground car park offers around 60 parking spaces, in addition to the 45 spaces from the existing underground car park, which can be accessed via Eickhoffstraße. The extension closes the gap between the town hall and the savings bank, visually framing the individual buildings. The height of the building on Eickhoffstrasse takes up the existing height. Along Friedrich-Ebert-Strasse, the clear elevation of the building corner with the subsequent reduction of the building height forms the prelude to the adjoining houses of the town hall. The closed design of the façade creates the necessary blockiness and leads the eye to the open corner, where the entrance to the building and the passage to the inner courtyard are located. The light-coloured clinker facade refers to the natural stone of the town hall and underlines the consistent design, which is evident in the reduction to a few materials. The window sills and parapets are prefabricated concrete elements, and the combination of metal windows with wooden elements creates a restrained sense of value. Architect Hauer said that the fact that the new Sparkasse building visually interacts with the Volksbank building is no coincidence, but intended. This should look valuable, but not pompous, he said. Loomn created several visualisations for Hauer's architectural office so that the Sparkasse and its future tenants could see and experience their new building in advance. The 3D images show the design in its future environment and illustrate many details.

