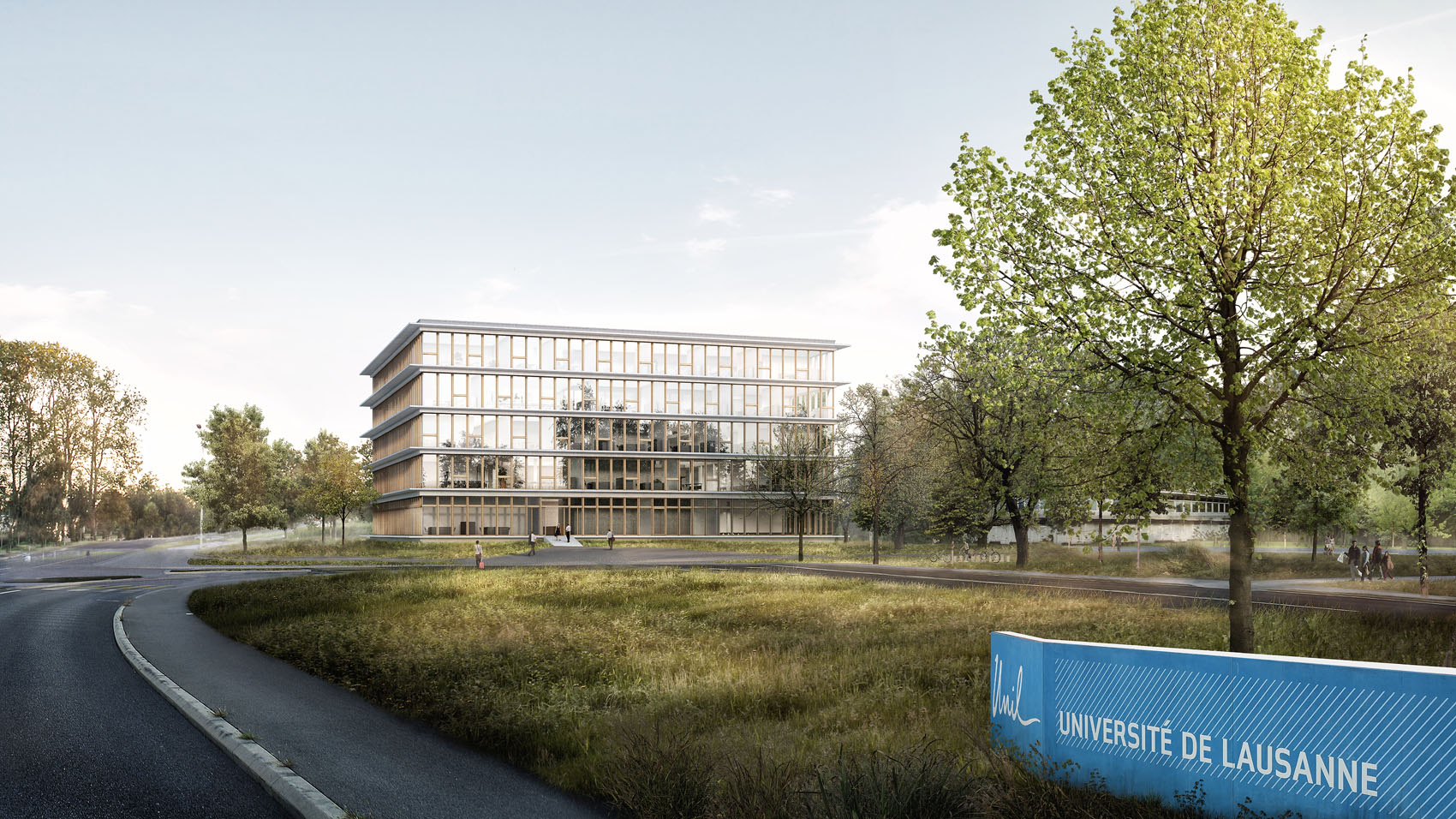Cluster Sport International University Lausanne
Karamuk Kuo Architects
As part of a project competition, a new building was planned on the campus of Lausanne Cluster University in Ecublens that represents a unique interface throughout Europe between the world of international sport and the world of top-level research and education. The aim of the planning was to unite four institutions in one building while allowing them a high degree of spatial flexibility. The four different institutions researching and promoting sports science are the Institute of Sports Science at the University of Lausanne, the "International Academy for the Science and Technology of Sports" and the "International Federation of University Sports" and "ThinkSport". The "Beehive" project by Karamuk Kuo Architects stands as a solitaire in the park-like landscape space. Conceptually, the building consists of two complementary spatial and structural systems. A ring of office cells encloses a core that links the four institutions on several floors with a variety of spatial typologies and a sequence of over-height rooms. The central motif of the visualisations by Loomn, was the landscape embedding of the new glass building, thus giving the viewer a greater distance to the building and giving the glazing a high degree of reflection. Subtly, the regular division of the fixed glazing already hints at the honeycomb-like organisation of the administrative units behind it. The compact, almost cube-shaped building marks a clear presence along the Route Cantonale and overlooks the lakeside sports facilities, but at the same time leaves as much of the site as possible untouched and allows for two generous outdoor spaces - an esplanade at the main entrance and a terrace for the cafeteria. Programmatically, the project consists mainly of individual and shared offices, meeting rooms, physical testing laboratories, classrooms and larger communal spaces such as an auditorium and cafeteria.

The competition brief presented two main challenges: How to unite four different organisations, each with their own needs, in a single building with a common identity, and how to design a building with a prestigious character and ecological ambitions on a tight budget. The project is conceived as two interdependent systems: a hyper-rational ring of workspaces, flexible and light, and a porous mass of service and collective spaces that serves as a structural strut. Visual transparency and daylight animate these spaces for informal working and exchange. The outer ring echoes the conventions of the office grid, which is based on a modular façade that responds to the wide range of workspaces required and allows for future reconfiguration. Dividing the offices and common spaces into these two parts not only improves the performance of each, but also creates a richer spatial experience. When designing office buildings 35-40 metres deep, the typical response is to either fill the dark centre with a solid core or create a void. In both cases, the experience is quite sober and expected. The project confronts the problem of this centre with a third alternative to imagine it as both an infrastructural core and a collective experience. Lightweight partitions provide a possible reconfiguration of the many types of office and meeting spaces. This allows each institution to maintain its privacy while benefiting from the synergy of a shared building. What looks at first glance like a simple building unfolds into a series of rich experiences, from intimate to grand, giving each user a choice. The building draws on low- and high-tech solutions to achieve the Minergie-P standard and is the first building to achieve SméO certification. Thermally activated ceilings using renewable lake water, together with natural ventilation, provide year-round comfort with low energy consumption. The depth of the office ring allows daylight at all workstations as well as proximity to the outdoors, while rationality ensures long-term flexibility for reconfiguration. In addition, 70 per cent of the concrete is recycled and many products are locally sourced, minimising the carbon footprint. Economy of means results in a high-performance yet cost-effective building.
