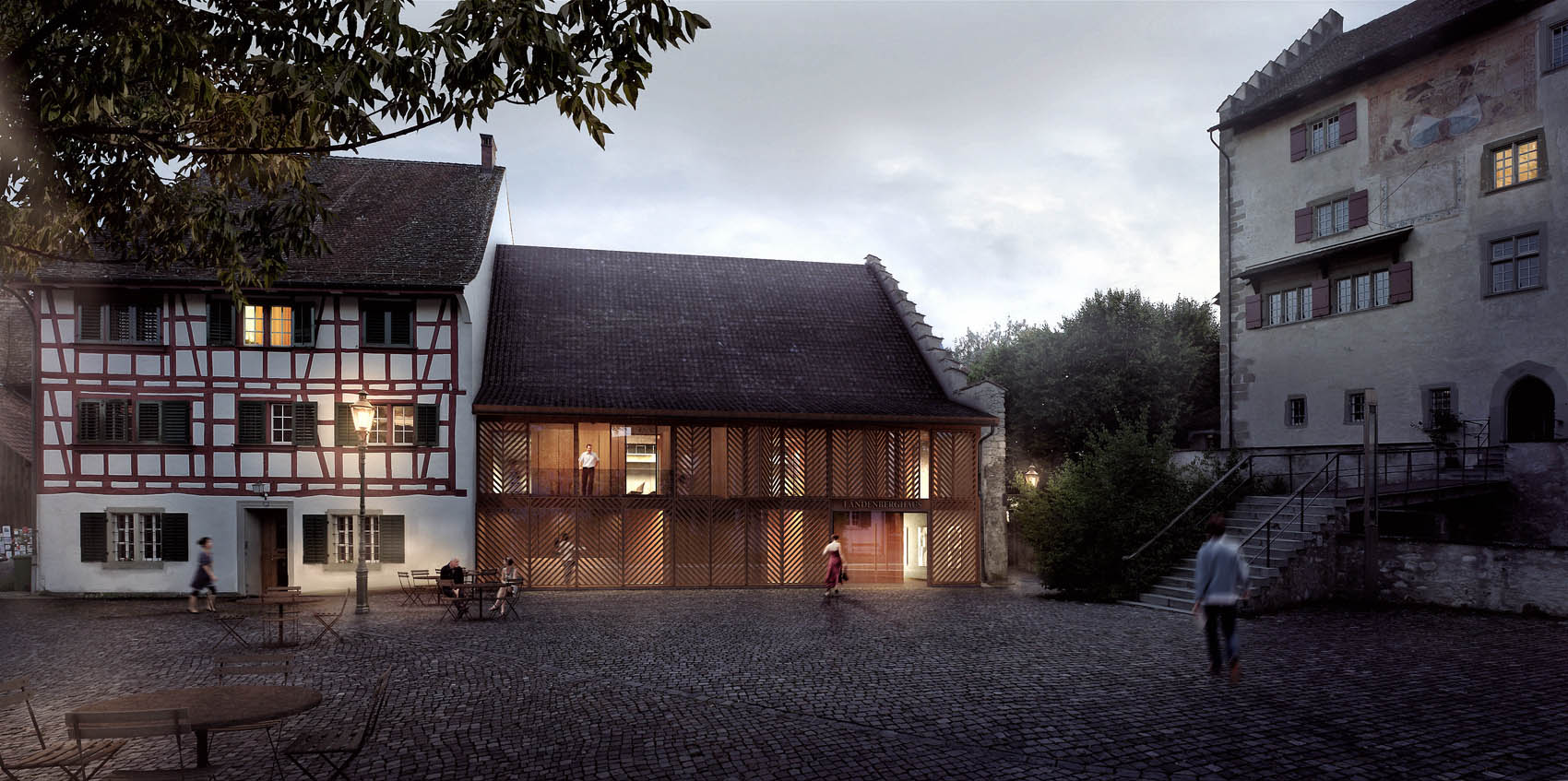Landenberghaus in Greifensee
Karamuk Kuo Architects
The small country town of Greifensee has a historic settlement core that is also the cultural and social centre of the region. Situated between the castle and the vicarage, the Landenberghaus with its use as a festival hall is of particular importance. It is an intimate and popular venue for chamber music as well as the main organiser of an annual summer jazz festival that takes over the whole town. With 200 seats and limited infrastructure, the house has become too small for its ambitions. In addition, structural deficiencies are pushing for renovation and the escape routes no longer meet the requirements. Due to increased technical requirements, the existing building must be largely demolished and replaced by a new building. The aim of the project competition was to design the room layout in the Landenberghaus and the neighbouring vicarage in such a way that the community centre can be used flexibly and parallel events can take place without disruption. There is a clear demand to design the hall as the core of the building project with at least the same floor space, but rather with more space. A flexible use is demanded, which aims much more at multifunctionality and thus should enable a broader spectrum of events - also in an improvised character.
The existing quarry stone wall had to be preserved, as it contributes significantly to the atmosphere and room acoustics of the theatre and concert hall. Strict monument protection guidelines meant that the original roof shape could not be changed either, so the volume of the building was thus predetermined. The contribution by Karamuk-Kuo Architects proposes an open design for the façade. The hall is secluded inside the building, but visitors are offered a view of the historic backdrop in the anterooms. To emphasise the transparency of the façade and the special use of the building, an evening situation was chosen for the rendering. The new building emerges from the row of old garden walls and takes up an existing flight of steps as part of its sequence of experience and discovery. It appears slender and monolithic, like the existing wall infrastructure, and connects the two public levels. The monolithic expression hides two different experiences. It is an infrastructure that supports the public functions of the castle, but also one that gives spatial definition to the site. Together with the existing entrance bridge and the bazaar, this completes the trio of small service buildings that mark the arrival at the castle. The building takes the existing height difference and physically reunites the street level with the existing sunken garden, while leaving each its own character. The shop is introverted, a high, flexible space that only occasionally allows a glimpse of the context outside, reinforcing the physical presence of the castle as you leave.

The cafeteria is a destination. With its prime location opening onto the terrace and its picturesque view of the castle and the lake, the architecture becomes a setting for the context. The interior is dark and warm, receding into the background while providing an intimate atmosphere from which to enjoy the splendour of the castle. The long and slender space ensures that every table can be equally in touch with the view. The dark surfaces and low ceiling draw our attention to the vivid panorama of the world outside. To bring back the sense of mystery, the project proposes a radical reforestation of the waterfront. This will use dense foliage in combination with perennials to unify the otherwise eclectic mix of functional elements and reimagine the setting as a primeval forest. The raw informality of the forest is a robust and complementary response to the majesty of the castle. It was important to the architects neither to imitate nor recreate an "ideal" historical period for a castle, which has evolved and grown over many centuries. Rather, the aim was to engage with it from a timeless and experiential point of view - to create a setting and infrastructure that underlines the character of the visit while retaining its own ground.
This accentuates the contrast between old and new and creates a festive atmosphere. To maximise the space of the theatre, a single thick multitasking wall was inserted to separate the public foyer from the auditorium. It contains the main circulation, which also serves as an escape staircase. At the same time, the thick wall is an acoustic and fire barrier between the performance hall and the foyer, which is interrupted by double sets of fire doors that close automatically in case of emergency. On the ground floor, the cores separate the theatre foyer from the restaurant oriented towards the riverside terrace. The use of the old vicarage as a "back of house" uses the existing masonry as a fire wall to the performance space. The new façade makes reference to its origins as a barn and uses wooden lattices as a screen, conveying an abstract expression. For summer evenings or music festivals, the screens can be folded up and the foyer becomes a stage for the square. For the competition announced by the city of Greifensee, the architectural firm Karamuk Kuo commissioned Loomn to present the designs. As an agency for architectural visualisation, 3D images were then created showing the new Landenberghaus from the outside. This enables the expert jury to view the design photo-realistically in the context of the surrounding buildings already in the planning phase. Through visualisation and the inclusion of people, it becomes clear how the building would fit into the cityscape and the daily life of the town of Greifensee. Evening lighting conditions were chosen to best showcase the special façade through the lighting, but at the same time still maintain enough brightness so that everything is clearly visible.
