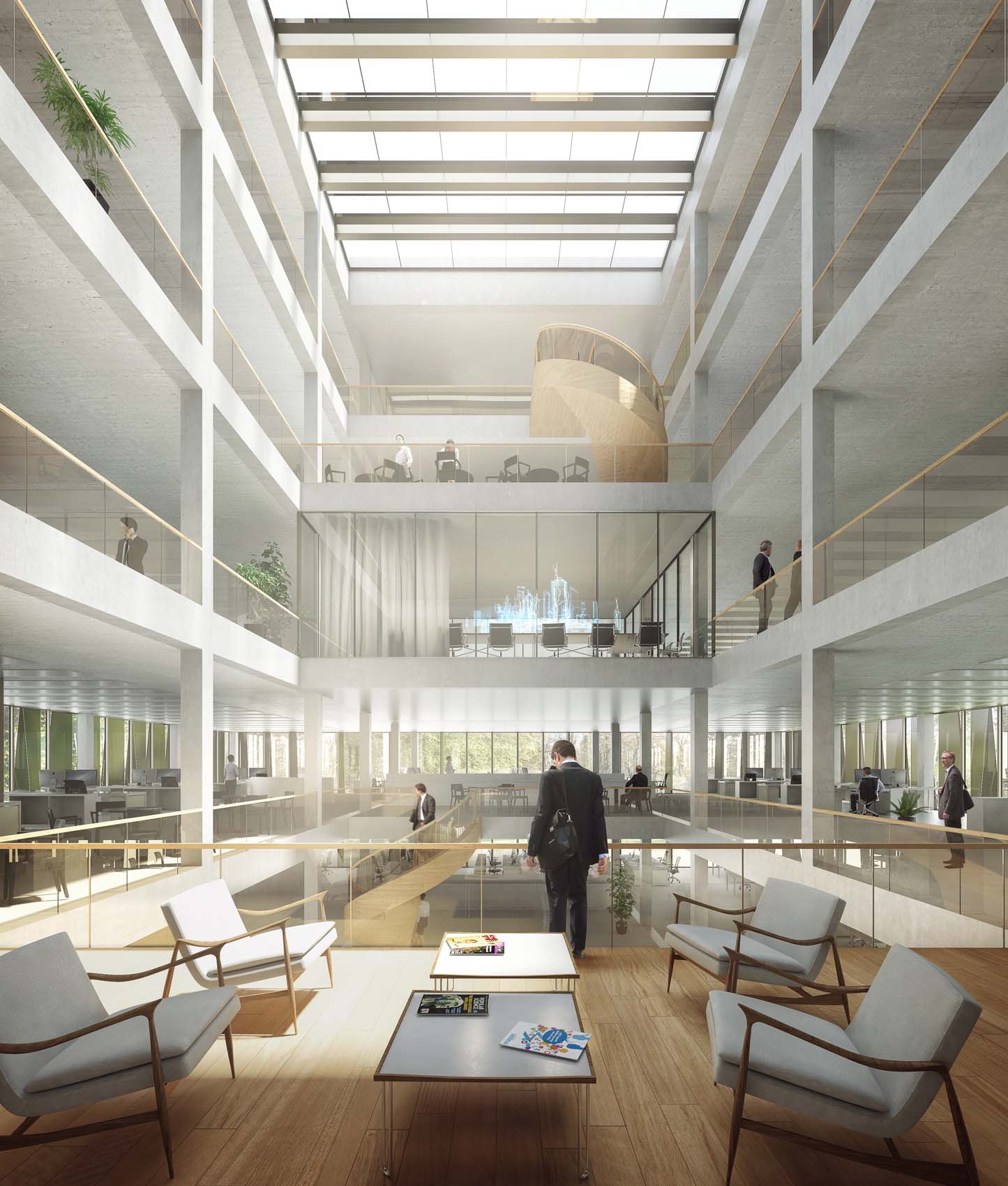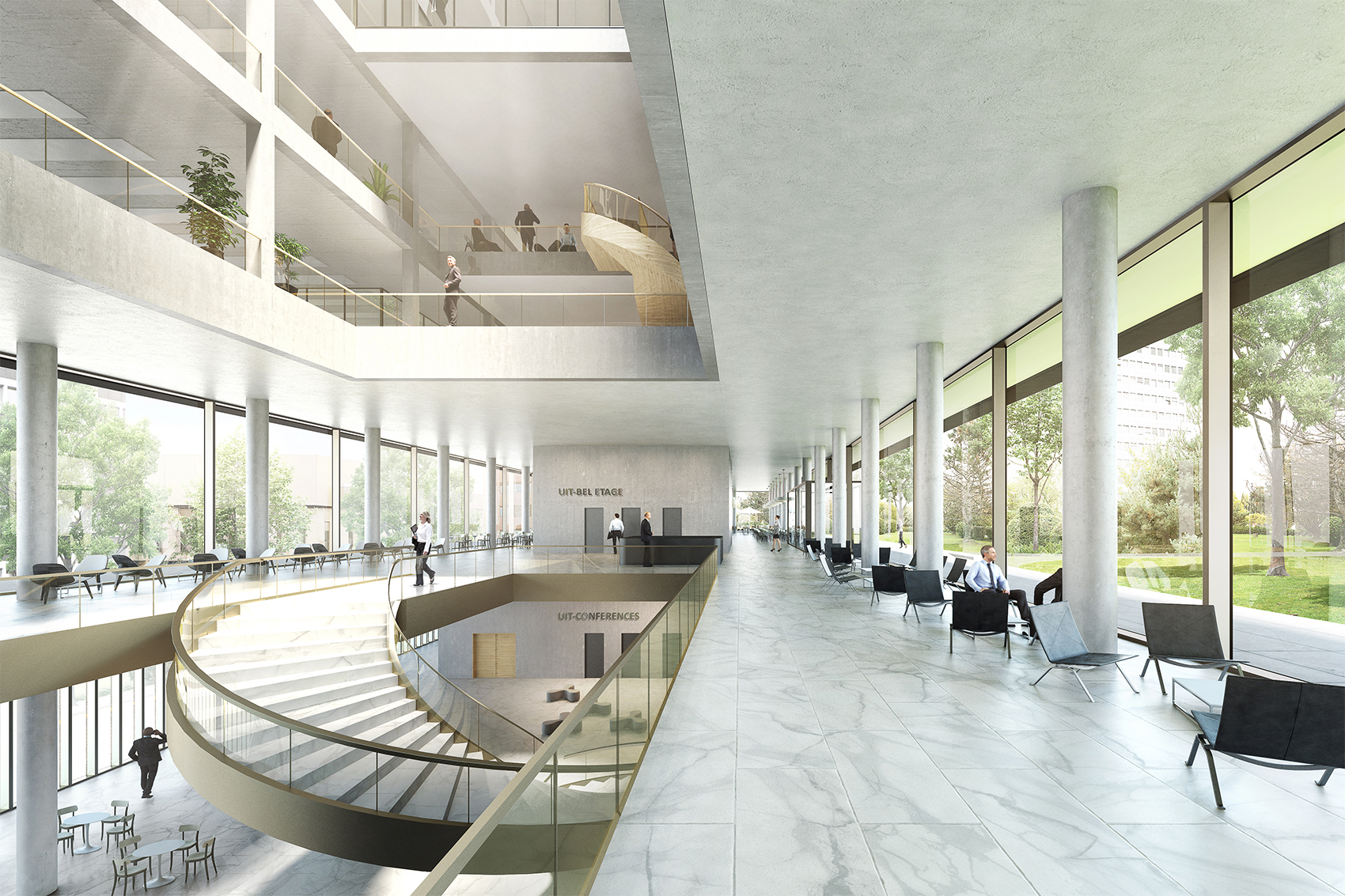ITU headquarters Geneva
MAK architecture
The ITU site is located at a central point of the international quarter, in the continuity of the "Place of Nations" and the future "Cité de la Musique", one of the most representative places of international Geneva. In this complex urban context, the new building seeks to address the spatial relationship between the ITU site and the "Place of Nations": The project proposes a similar building typology to the current Varembé building, i.e. a long, slender volume in continuity with the Montbrillant building with a greater height. The existing urban qualities such as the transparency towards the "Place of Nations", the visual openings and the hierarchy with the ITU tower are maintained. The project clarifies the scope of the ITU, allows a clear demarcation of the site and facilitates the establishment of a security perimeter, while maintaining the landscape qualities with minimal intervention.
The new volume seeks to connect with the Montbrillant building to emphasise the symbiosis of the ITU headquarters complex and the shortening of internal routes. The two buildings will be connected by a new generous pedestrian bridge, and the extension of the current car park will be removed to achieve a better volumetric coverage of the complex. Due to its orientation parallel to the "Route de Varembé", the ITU can be seen as a whole. The building defines the urban space and provides a clear façade of the ITU to the "Place of Nations" and the park. The respectable distance between the ITU tower, the Montbrillant building and the new centre preserves the permeability of the site and offers the building's users good sunlight from the Montbrillant. The control and reception building presents itself as a solitary pavilion at the entrance to the park. Its pure circular form takes up the platonic language of the adjacent buildings.

The design for the new ITU Center by MAK architecture offers a clear volume divided into three layers: a plinth housing the conference rooms, a semi-public and transparent "beautiful floor" with the reception and restaurant, and an upper part housing all the offices. From the "Place of Nations" and the park, the building appears as a beautiful floating volume. The magnificent floor with its symbolic transparency reflects the openness of the "International Telecommunication Union" in an area where most buildings are closed and delimited. The plinth with the conference room integrates into the existing topography and makes a natural leap forward.
The form of the plinth deliberately deviates from the purity of the upper floors and approximates the shape of the site, taking up the segmented typology of the surrounding buildings and clarifying its relationship to the topography. The concept aims to create a global and homogeneous reading of the site rather than a division that assembles the site from different interventions. The Place of Nations, its adjacent garden and the ITU Park are part of a visual whole. The image is that of a building in a wooded park. The shimmering façade of the main building forms a backdrop for the trees that populate the park. The trees react between the interior and exterior of the site, providing continuity with the park beyond. The timbers are chosen for their architecture or expression through the seasons.
The pine provides a perennial structure and the deciduous trees bring the colours of the foliage, fresh green in summer and golden in autumn. This setting makes sense from the inside, especially from the upper floor, whose transparency allows the view to glide over the park and its greenery, as well as the tree-lined centre at the side entrance. The treatment of the property boundaries also plays a role in the idea of transparency. From "Avenida Giuseppe Motta", the security barrier should allow the soffit to be parked without obstructing the view. The base wall of the barrier would be landscaped with hidden vegetation on both sides of the property line. The refined metal structure of the barrier is treated to become an aesthetic element that makes one forget its security function. It is a filter that plays with the vegetation we see through the linear structure. The new building is based on a clear structural principle: the 5-metre-long longitudinal grid is based on a 1.25-metre-wide office grid, which allows great flexibility in the arrangement of workstations. The 8.75 metre deep shot clearly divides the floor plan and allows full flexibility of the work areas. The structure of the building is made of reinforced concrete, the cores reflect the seismic stability of the building and ensure optimal protection for four double helix staircases.
The frame change between the upper floors and the conference room on the lower ground floor takes place in the ceiling of the upper floor thanks to a greater thickness of the slab coupled with an appropriate geometry that allows the transmission of forces. The base receives a structure of reinforced concrete walls that stabilises the cores and columns of the upper floors.
A simple and natural ambience is reserved for the concept of interior materialisation. The office spaces play with the warm association of different materials. The windows in coloured anodised metal next to natural wood elements such as stairs and floors in natural oak for common areas and textiles such as natural wool carpets in the offices and translucent curtains. Natural stone floors combine with the warm tones of the metallic structures. The supporting structure is made of exposed concrete. The ceilings are coated with an acoustic mineral layer for optimal comfort. Loomn created several photo-realistic visualisations for the MAK architecture office as part of the competition. In this way, the design is presented and brought to life both from the inside and the outside.

