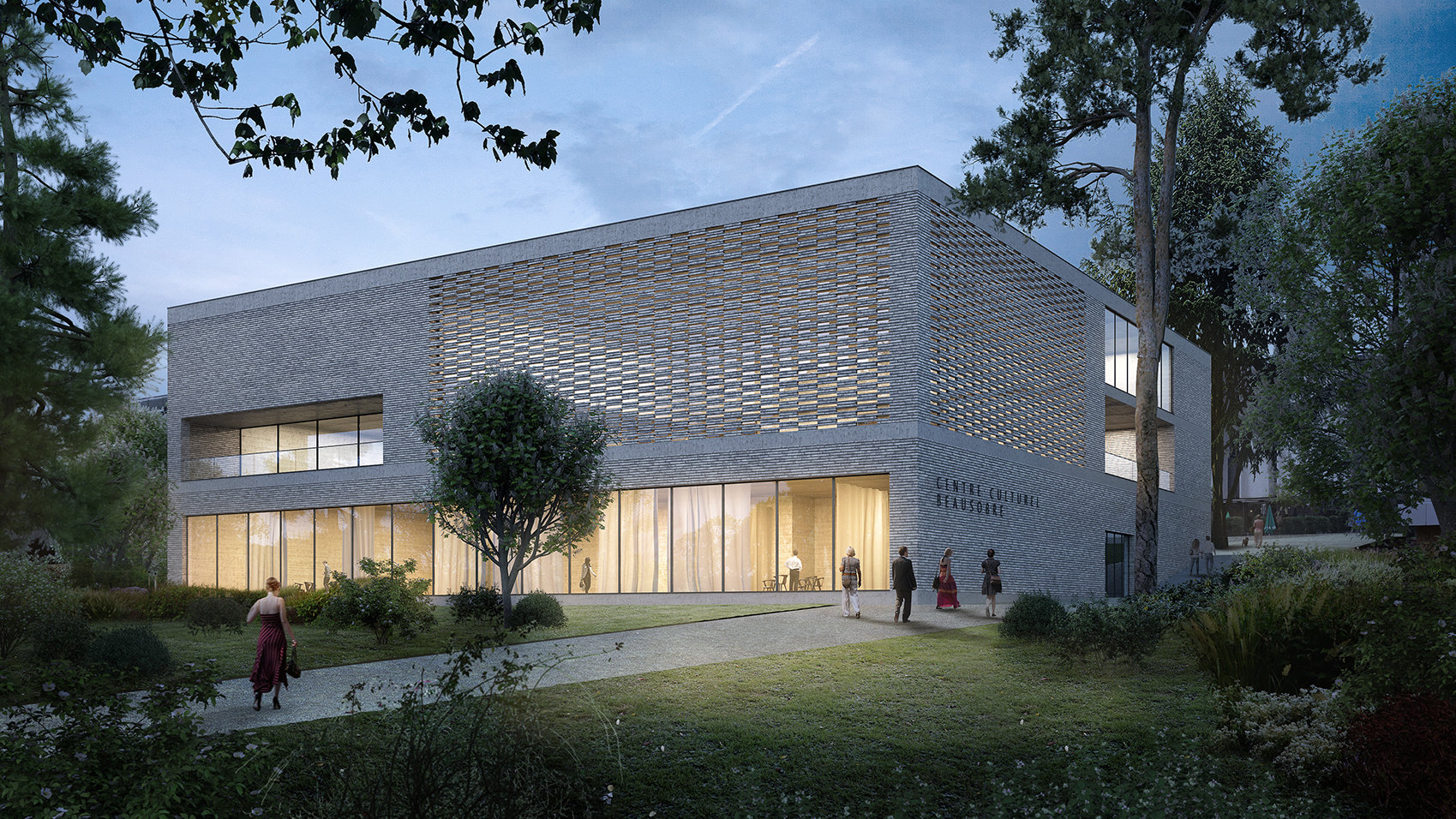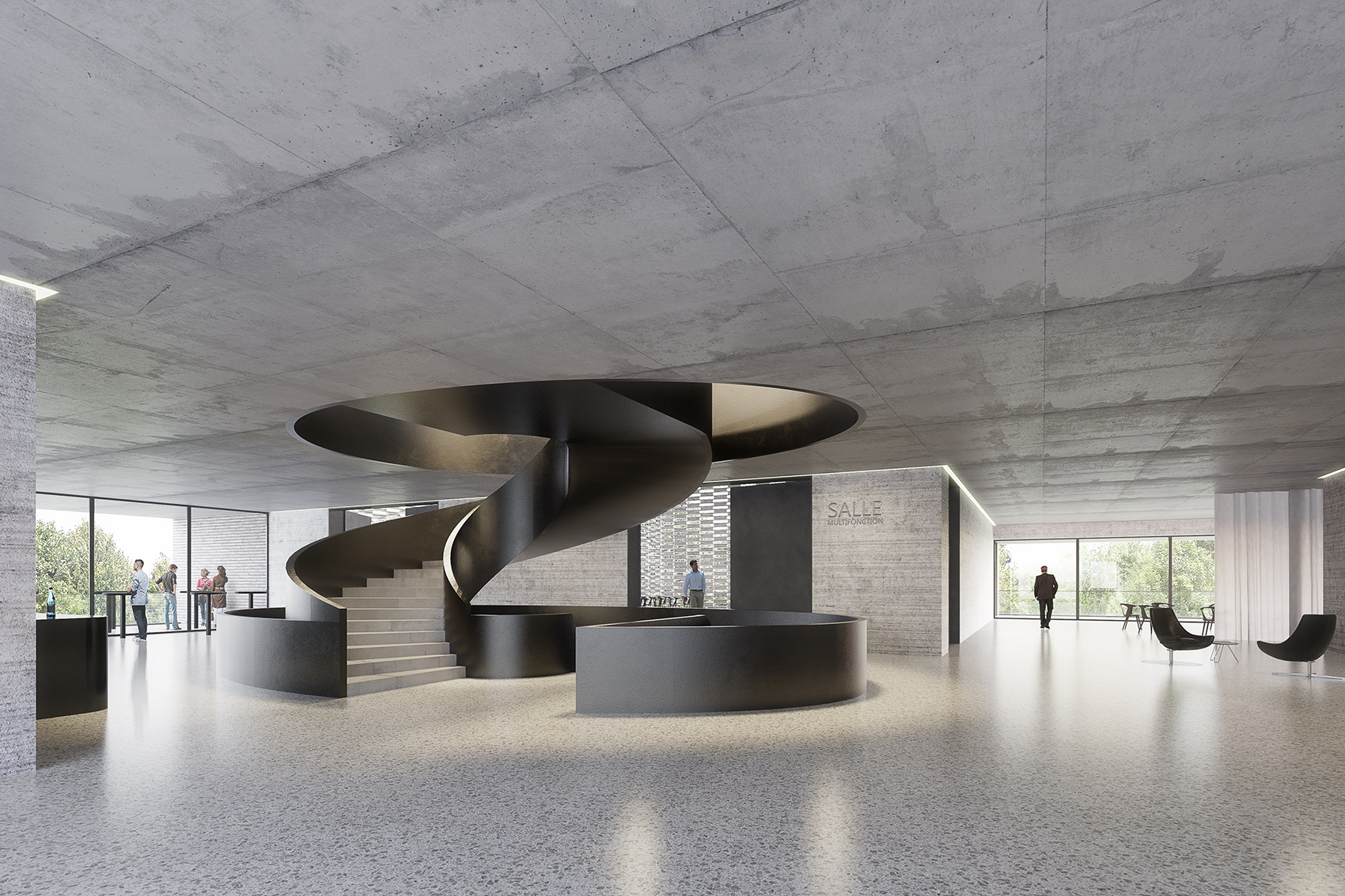School and cultural center Morges
MAK architecture
For the new construction, including a redesign of the Beausobre school grounds and planning of a school and cultural center with three multifunctional spaces, including a hall for theatre and music, a professional kitchen, a rehearsal room and administrative offices, the town of Morges launched an architectural competition. While the main objective of the architectural competition was to construct the new building for the dormitories, the participants also had to work on the redesign of the outdoor areas that connect the different buildings on the site, such as the gymnasium and the theatre.
The project, entitled "The Magic Lantern" by Prangini and MAK architecture from Zurich, was selected by a unanimous jury from the 43 projects submitted since the competition started in April. "It is not every day that a decision is made in favour of a new building. The choice of this project is a decisive step towards the new dynamism to be given to the Beausobre Cultural and Educational Centre," said the jury. The clarity and simplicity of the winning project as well as the finesse of its implementation convinced the jury. This project has a high architectural quality, especially in the treatment of the facades.
MAK's design is characterised by its clear volumetric ensemble, which delimits and frames the schoolyard on all sides, and by its high landscape quality, which offers the surrounding residential neighbourhoods an oasis of green in the centre of the city. The surrounding green belt accentuates these qualities and marks the site as a green island.

Thanks to its compact and cubic volumetry, the project adopts the qualities of the built ensemble and seeks dialogue with the existing school complex. The compactness of the project makes it possible to preserve the qualities of the important tree population in the lower part of the perimeter as much as possible. The proposed landscaping adopts and specifies the inherent values of the site: the stands at the heart of the schoolyard are reconstructed and extended to give a new splendour to the amphitheatre and the emblematic cedar tree.
The upper plaza leading to the new building is connected to the amphitheatre and to the lower pedestrian walkway to form a differentiated but linked ensemble of spaces. The new canopy takes its essence from the heart of the courtyard. Around the cedar, it takes on the elliptical shape of the square and the steps, bringing contrast to the orthogonality of the building ensemble. Like a thin net, the roof extends to connect the entrances of the different buildings. The materialisation of the new building takes up the mineral side of the site through the brickwork. Thanks to the continuous but differentiated use of thin and horizontal stones, the new building responds to the external context and the interior programme with targeted openings and perforations.
The multifunctional hall is the key example of this concept: thanks to a continuous perforation of the façade that brings a filtered light inside and carries the glow of a lantern outside at dusk, the hall becomes the landmark of the site and the new ensemble. Loomn played its part in the competition success by creating professional architectural visualisations for MAK architecture. The photorealistic images show the design both from the outside and the inside. This gave the jury a detailed picture and enabled them to make a precise judgement.

