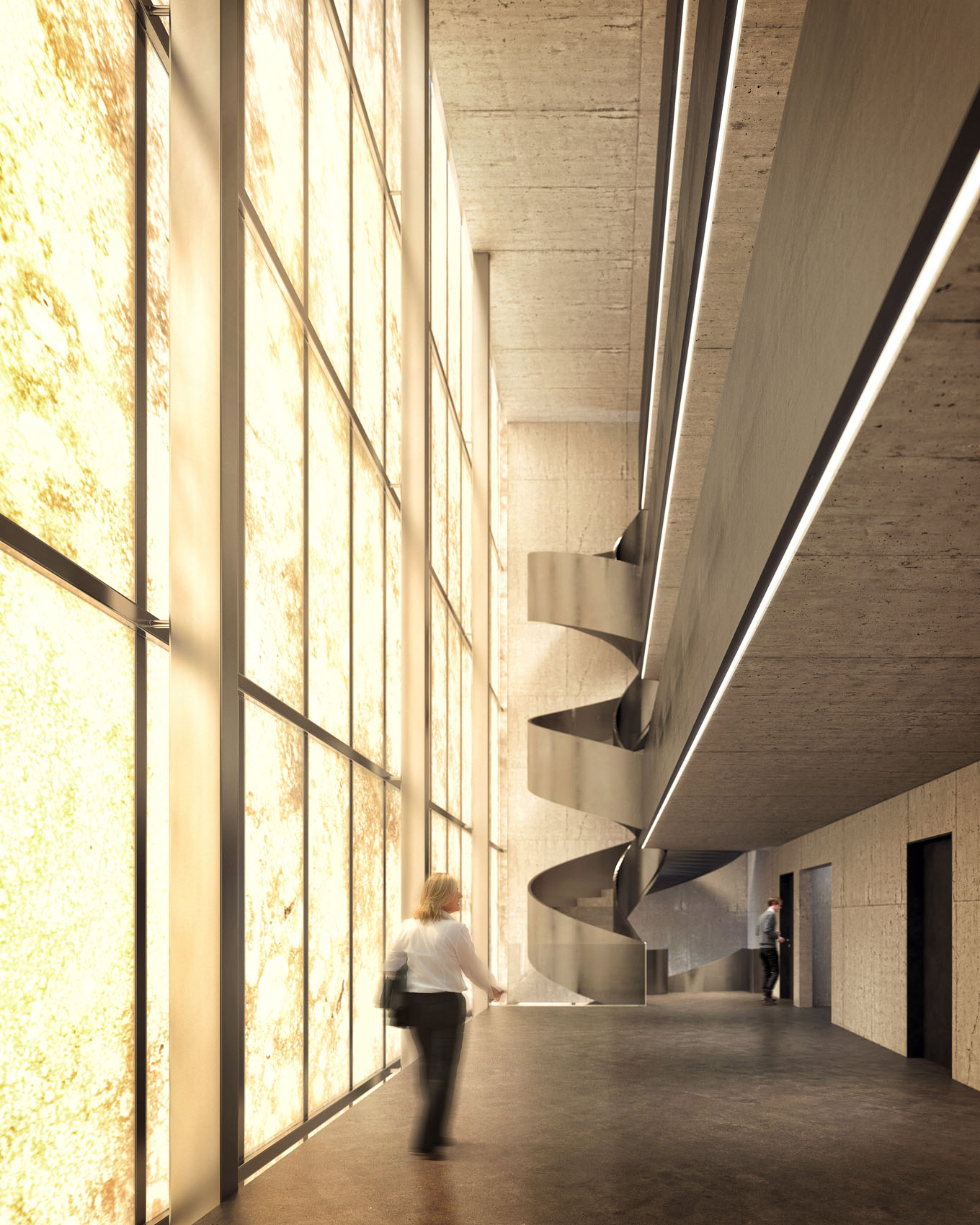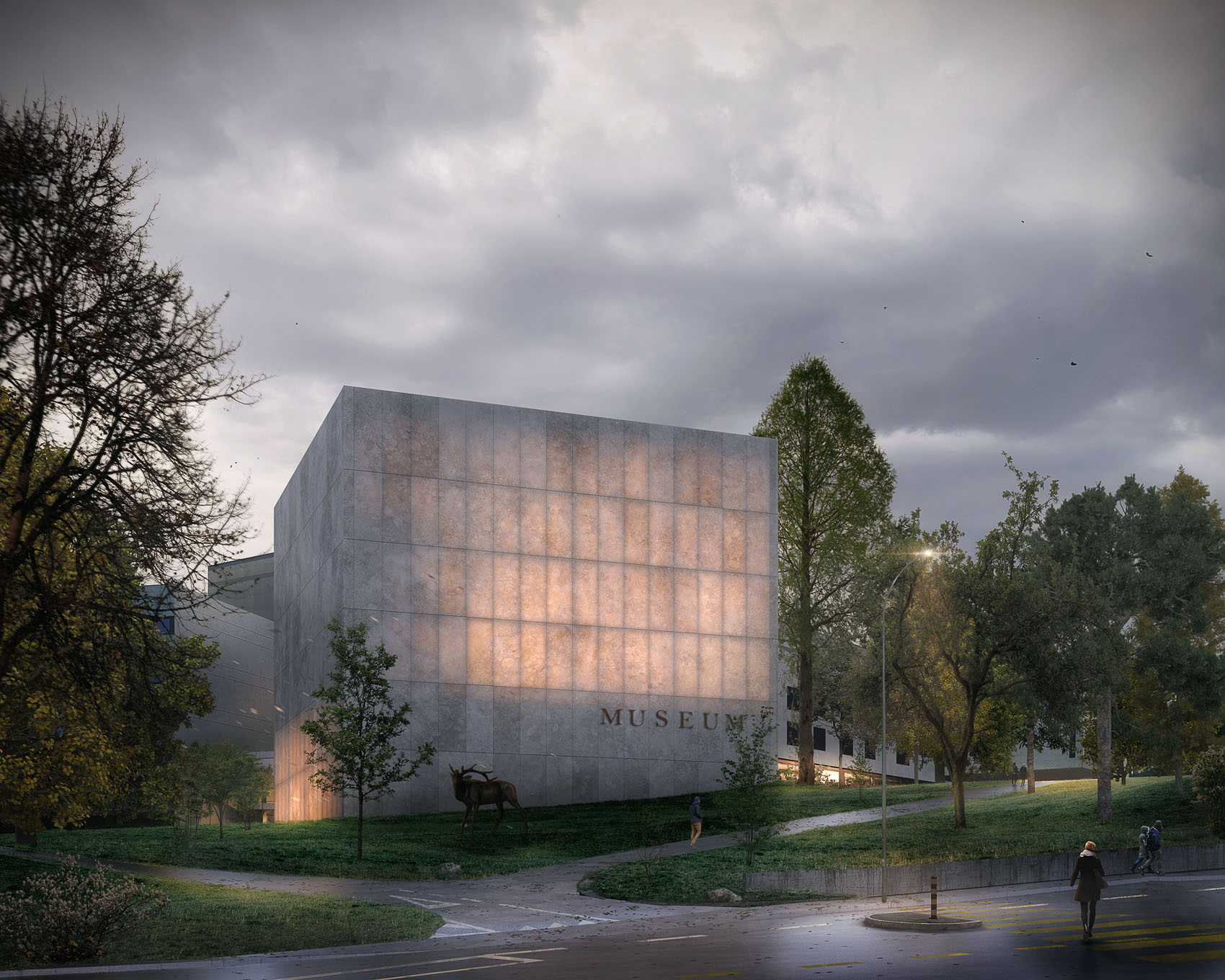Natural History Museum Geneva
MAK architecture
With 15 million specimens, the Natural History Museum in Geneva is the leading museum of its kind in Switzerland. The museum is struggling with the storage conditions. Hopes rest on a planned new building. Museum director Jacques Ayer expects the new building to be completed by 2022. An architectural competition was launched after a loan of 2.4 million Swiss francs was approved, Ayer said when asked. The winner of the prominent competition was the Zurich office MAK architecture. The dimensions of the collection are enormous: the classified specimens stretch over a shelf length of 30 kilometres. To preserve them in 120,000 jars, 40,000 litres of ethanol were necessary. In this special context, the museum's extension project must provide an adequate response on an urban, landscape and social level
The new building would enable the Natural History museum's approximately 30 natural scientists to better showcase the zoological and mineralogical collection. Today, only five to ten per cent of the collection is accessible to visitors. Every year, around 100 researchers from Switzerland and abroad come to explore the holdings. The large collection also poses challenges for the infrastructure. Besides a fire, voracious insects and temperature differences in the storage facilities are also a danger, as Ayer continues. The Natural History Museum enjoys a privileged location in the centre of Geneva: perched on a natural hill and surrounded by Malagnou Park, the site offers a green oasis that is appreciated by Genevans as a recreational space. The site plan reveals what a visit to the site confirms, namely a museum complex that acts as a solitary and autonomous composition in the park with its surroundings.
The project by MAK architecture proposes to place a simple and compact volume in the park. With its minimal footprint and measured size, the project aims to highlight the qualities of the site and preserve the tree structure. The new building for the storage of the collections completes the natural articulation of the built ensemble through its orientation. Through its façade orientation towards Rue de Villereuse, the new volume gives a new face to the museum pole. The project is defined by an exclusively blind programme whose content remains hidden from the public. Nevertheless, the building is intended to make the collections "visually accessible" by leaving a visual trace in the urban space, thus bringing a new reading to the existing complex. During the day, the marble shell takes over the clarity of the existing exhibition building and builds an architectural bridge between the existing and the new. From evening until the early hours of the morning, the abstract and opaque volume transforms into a warm lantern amidst the trees, its translucent mineral skin reminiscent of a chiselled amber block containing and revealing the precious millennial species.
Loomn created several 3D images for the winning office MAK from Zurich as part of the competition. The professional visualisations show the design embedded in the immediate surroundings. In addition, interior images were created that present the incidence of light in particular. Overall, the visualisations enable the jury to gain a detailed impression of the design. In this way, Loomn contributed to convincing the jury and winning the competition.


