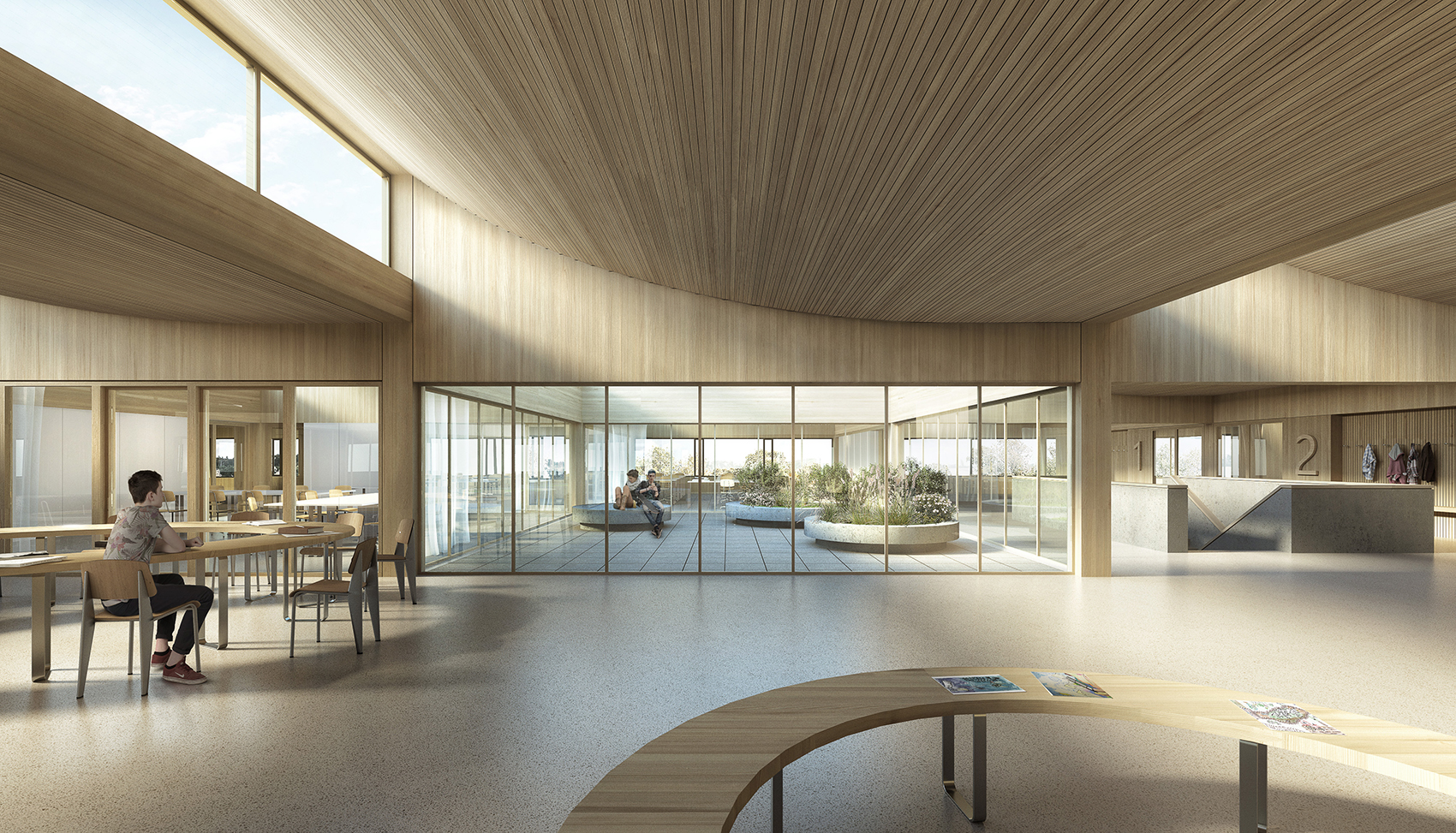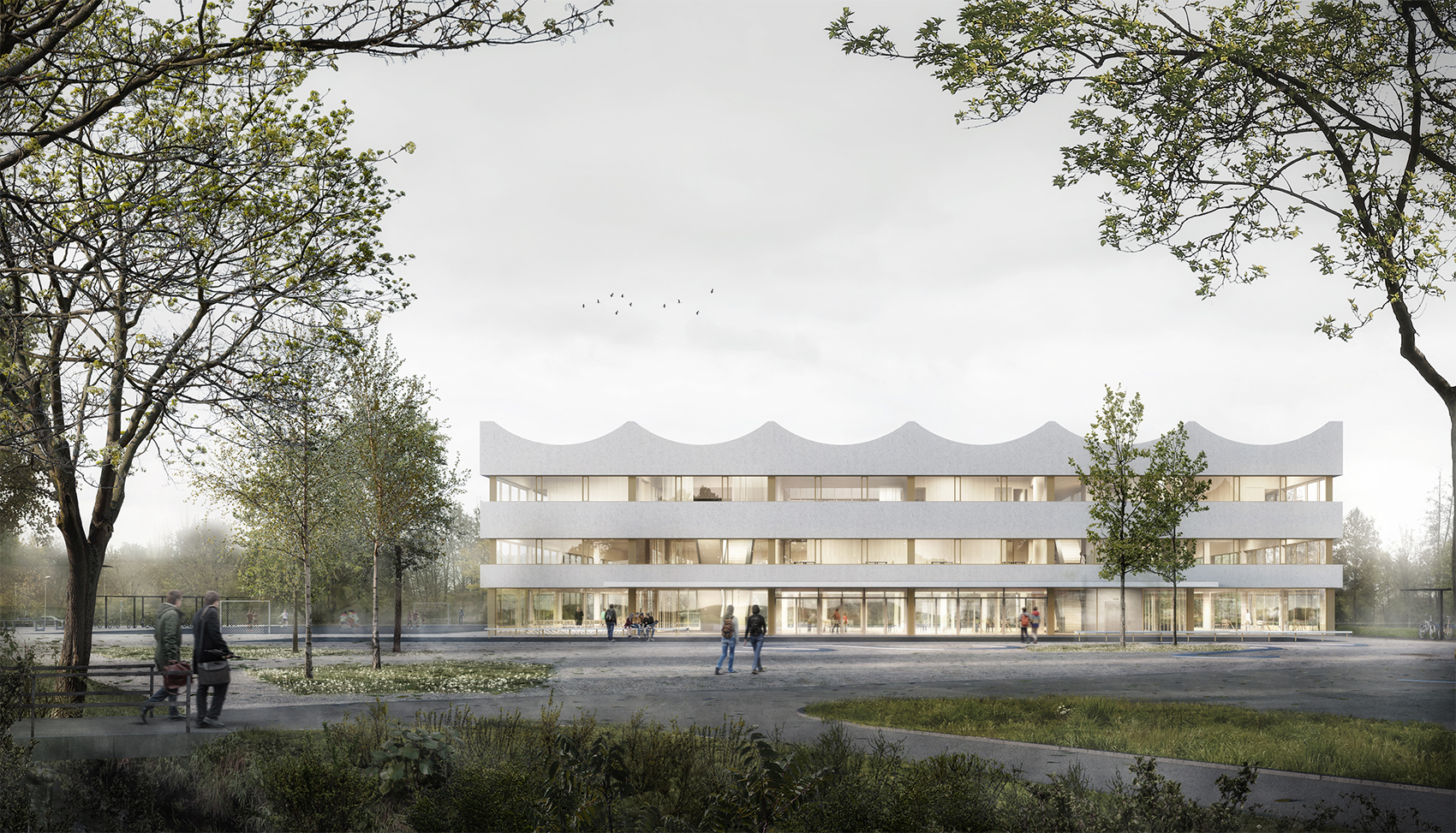Secondary school in Sursee
MAK architecture
Sursee has been an important centre for schools and other educational institutions for around a hundred years. This includes the upper secondary school centre, the vocational school centre with business, IT and technology, health and social affairs as well as nature and nutrition, the cantonal school as a baccalaureate and diploma school as well as the education and advisory centre for dairy farming, home economics and agriculture. Special schools for children and adolescents with special needs complete the offer. Based on corresponding forecasts and developments in pupil numbers, a new, fourth secondary school building for 12 classes will be needed for the school year 2023/24. In a preliminary investigation, various locations in the region were examined and the site municipalities agreed on two possible locations in the municipal area of the city of Sursee.
A feasibility study provided the basis for the final location decision: The new secondary school building is to be constructed on the Zirkusplatz between the characteristic ecological compensation and recreational area of the Sure and the town hall. The spatial programme can be implemented in one building or divided into several buildings. At a later date, it should be possible to extend the school building by 6 classrooms. The new secondary school building benefits from the many synergies with the nearby upper school centre. Various classrooms and the outdoor sports facilities are used on the existing upper school campus, so optimal pathways are important. The new break areas and the all-weather playing field will be open to everyone outside school hours.

The ecological compensation and local recreation area of the Sure, which significantly shapes the city of Sursee, can thus experience an attractive expansion. Today, there are 115 marked and managed parking spaces on the site, and additional parking spaces can be used on the gravel car park if required. The competition programme assumes that a public car park with 150 parking spaces will be available. However, it is to be newly accessed from the ring road and accommodated in a space-saving manner in favour of new outdoor space. The aim is to combine two-thirds of the parking spaces in a parking hall or multi-storey car park. The "Lernkurve" project by MAK architecture from Zurich combines the entire space programme under one roof in a square, compact structure. Thanks to its large-scale dimensions, the solitary building is able to set itself in dialogue with the adjacent municipal hall as well as the nearby ice rink and the large school facilities. By focussing on a single building, a generous, coherent open space is made possible, which has diverse development potential. The new building sits on the north-eastern side of the plot and allows for a generous open space to the west along the Sure, which enhances the public space as an ecologically valuable compensation and local recreation area.

Planned accesses to the Sure, large-format seating platforms and sunbathing areas for the student body and the public make the river space an experience. The non-motorised traffic network will be strengthened, and an additional bridge will connect the area to the west of the Sure, in particular the Neu St. Georg school, with the development area. Loomn created several 3D images for the MAK office from Zurich as part of the competition. The professional visualisations show the design embedded in the immediate surroundings. In addition, interior images were created that present the incidence of light in particular. Overall, the visualisations allow the jury to gain a detailed impression of the design. The jury's verdict is as follows: The competition entry "Lernkurve" represents a carefully planned project that is convincing over long stretches on a site planning and functional level. The concentration on one building volume allows great freedom in the design of the directly surrounding spaces as well as the sureroom in the west and the generous main square towards the south, thus offering a high public added value in the outdoor space. The theme of the school as a learning landscape is implemented in an architecturally exciting way under the roof and promises diverse forms of teaching.
