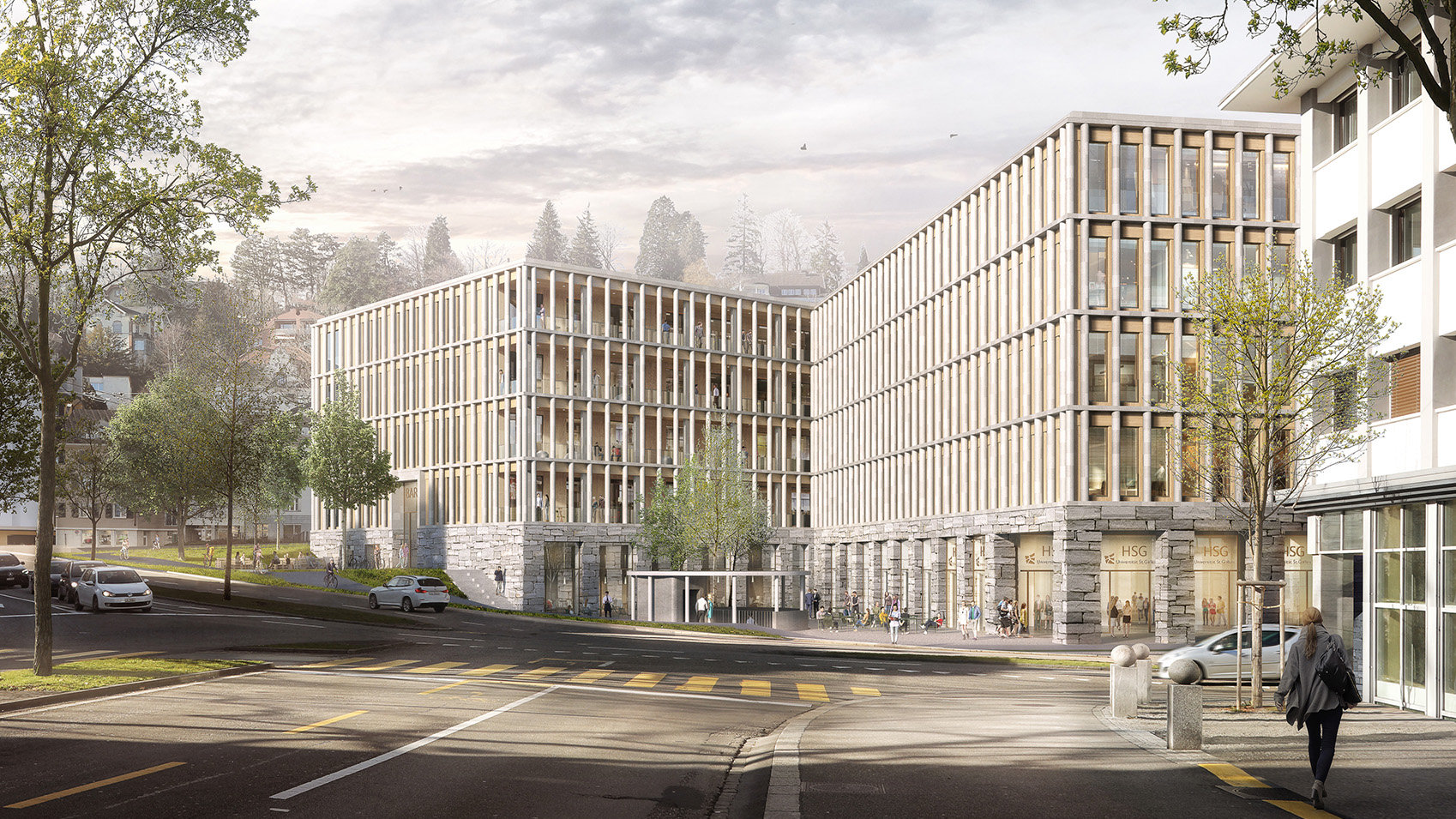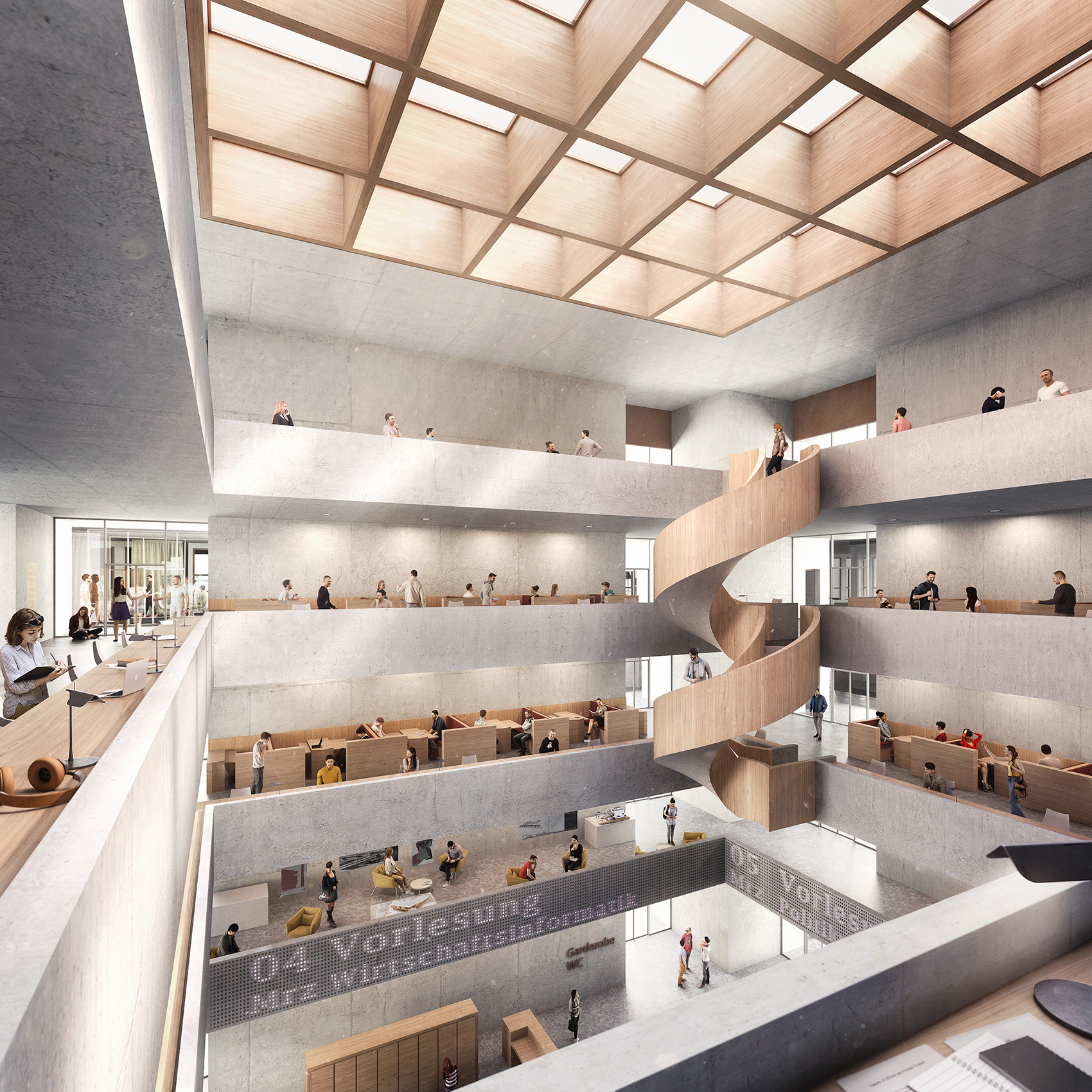Campus University of St. Gallen
Max Dudler
The University of St. Gallen urgently needs more space in order to be able to fulfil its core tasks - teaching, research and continuing education - to a high standard of quality. The University's strategy is to complement the existing Rosenberg Campus with a second location within a 15-minute walking distance. The new Platztor campus will have around 14,000 m² of main floor space for around 3,000 students, lecturers and staff. The Platztor site is located directly adjacent to the northern old town of St. Gallen. To the west and south, the site is bordered by the two busy cantonal roads Unterer Graben and St. Jakob-Strasse, to the east by Magniberg Street and on the slope to the north by Böcklinstrasse.
The perimeter covers an area of approx. 9500 m². In the new campus at Platztor, the expansion of the teaching and research space of the University of St. Gallen is the main focus. It is to be characterised by a diverse, future-oriented and innovative offer for teaching and research in an urban environment as a knowledge workshop. Following the vision of an integrative business university, stimulating the presence and interaction of students, researchers and lecturers is a central guiding principle for the University of St. Gallen, especially in the digital age. The focus is on promoting exchange and collaboration. This is to be ensured on several levels through informal meeting and learning zones, a high level of publicity, the facilitation of research-related learning and the promotion of student engagement.


A high degree of flexibility of use with possibilities for overlapping uses (teaching, digital examinations, events) is to be ensured. The new campus should become the starting point for the further development and redesign of the surrounding area. The campus should be perceived as a real place in the digital age that invites lifelong learning and provides the framework for further development. A place where people enjoy spending time, lingering, learning, researching or working, and which also conveys openness and publicity. The teaching space should offer optimal conditions for different forms of teaching and self-determined learning. Accordingly, diverse learning zones as well as learning and teaching spaces ensure great variety and flexibility for collaborative learning and concentrated self-study. The research rooms are arranged in direct proximity to the teaching space in the sense of research-related teaching and exchange. The spatial arrangement, connection and proximity of the research areas to each other support interdisciplinary exchange among researchers. Research takes place in offices which, due to their high flexibility, allow a variety of work forms and simple restructuring within the research areas as well as to teaching space.
The Platztor Centre should offer a wide range of catering options. The focus is not on a central refectory, but on differently oriented, smaller catering stations in the sense of cafés and bistros that support the urban flair as meeting places. Student engagement and sporting activity are encouraged. While ensuring the priority of teaching, the infrastructures at the Platztor should also be able to be used for other public events. The project competition is looking for an economically and functionally as well as urbanistically and architecturally convincing project with a general planning team for the project planning and realisation. Loomn has created several 3D visualisations for the architect Max Dudler as part of the competition. The exterior visualisations show how the design would fit into the surroundings and how the building would look when occupied. Loomn also created interior images for the material study in order to be able to assess the visual impact of different building materials.
