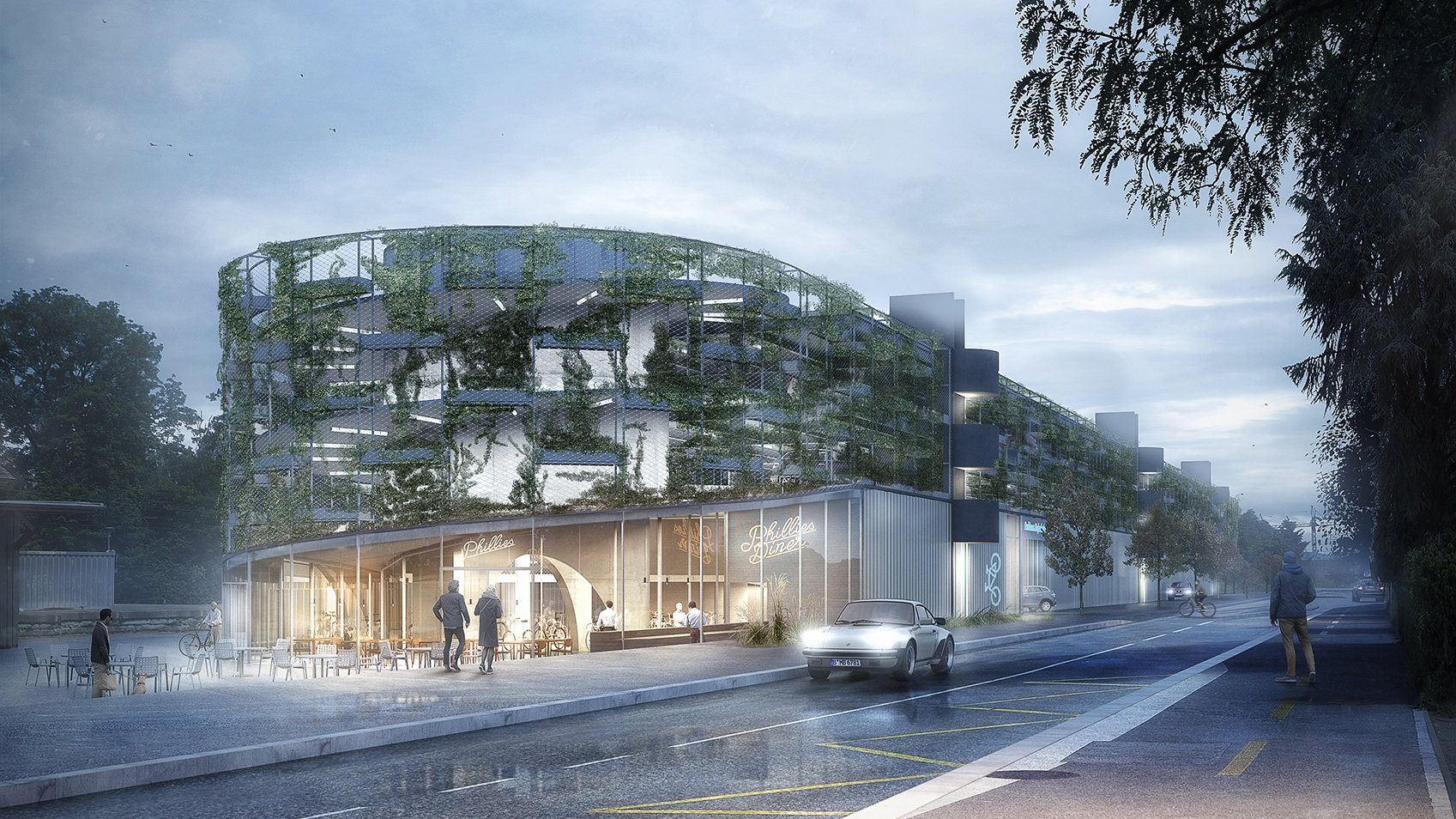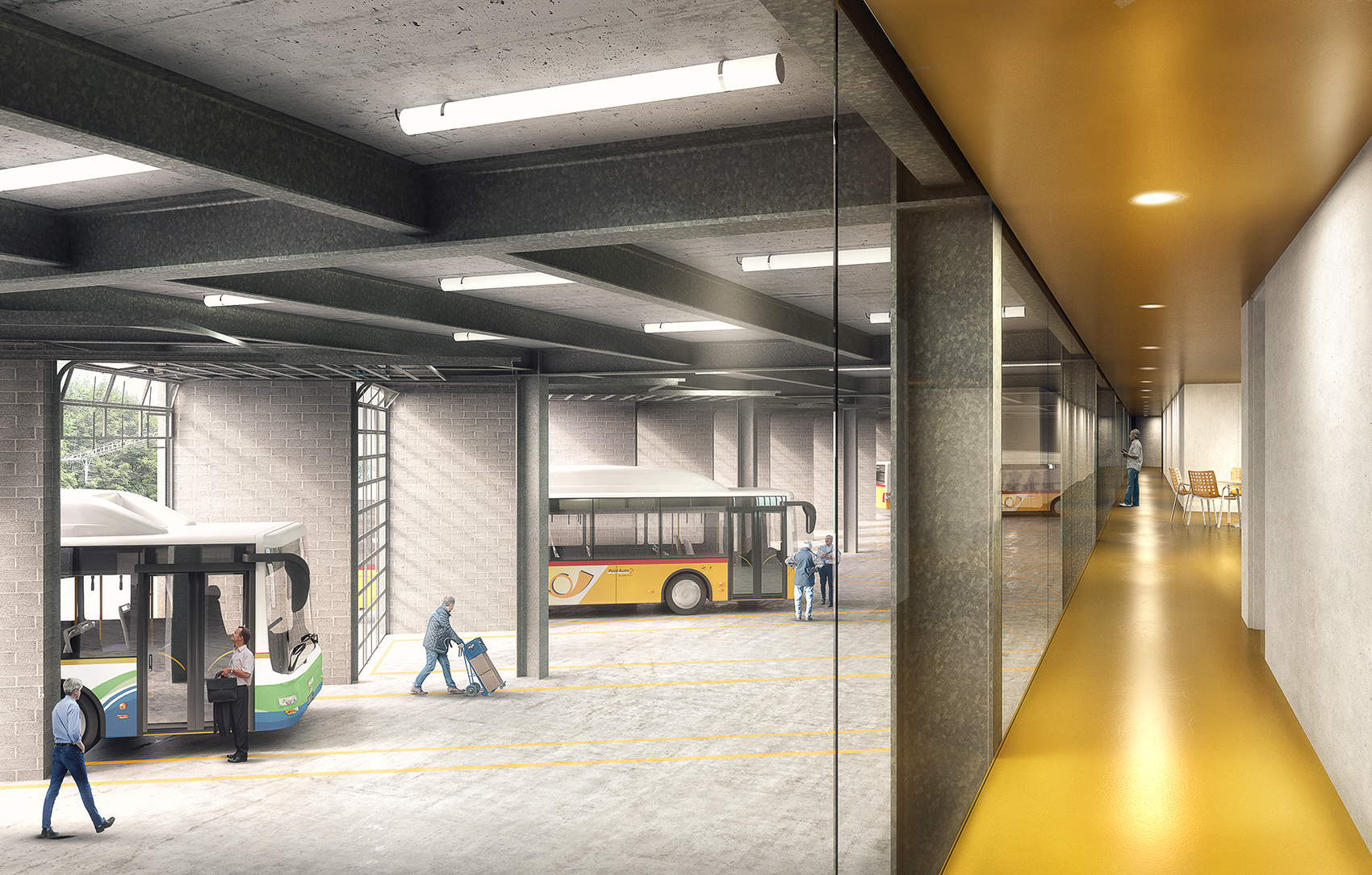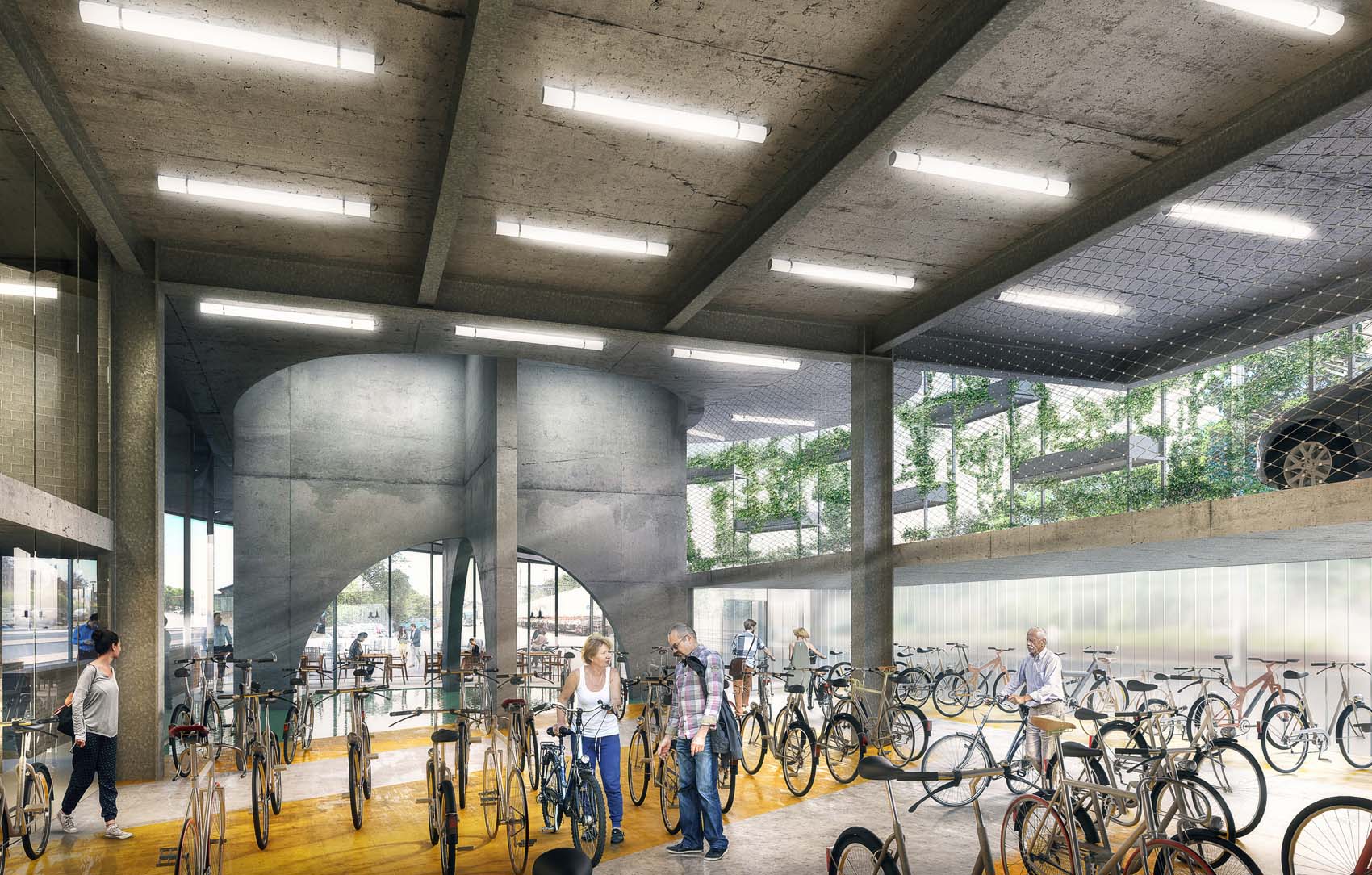Kreuzlingen port station car park
:mlzd

The city of Kreuzlingen intended to build a new multi-storey car park at the port railway station with an integrated bicycle station and kiosk as well as a bus garage. For this purpose, the city acquired a narrow parcel of land between the railway area and the cantonal road southeast of the port railway station from the Swiss Federal Railways (SBB) in 2015. The location is ideal due to the direct connection to public transport and the proximity to the local recreation area on the lake, to the national border and to various public-intensive facilities such as the Bodenseearena and the educational campus with its sports facilities. In addition to approx. 160 to 180 parking spaces for cars, the new multi-storey car park is to include a bus park for parking at least 18 city buses and post buses at night and a bicycle station with approx. 150 spaces. The bus parking hall is to be used as a parking area for cars during the day. A kiosk is also planned in good proximity to the entrances.
As an agency for 3D visualisations, Loomn created the images for the competition for the Biel-based architectural firm :mlzd. Several visualisations were created to give the expert jury as precise an impression of the designs as possible. In particular, the exterior view with the special façade greening was presented. In addition, people and vehicles were inserted to bring the whole project to life and make it easier to imagine normal operations. The perimeter is located directly next to the harbour railway station in an environment that is challenging in terms of urban development and local planning. The adjacent educational campus with secondary school, cantonal school, teacher training college, teacher training college and the joint sports facilities is characterised by several architecturally significant buildings which, together with the former monastery, are situated around the open space of the sports facilities. Adjacent to the north, separated by the railway line, is the scenically imposing Seeburg Park with Seeburg Castle, situated directly on the shores of Lake Constance.


Due to the requirements of monument preservation not to impair the distant effect of the monastery towards the lake too much, a car park volume as compact and depressed as possible with a height of around 10 metres was proposed. The project proposal shows a simple, clearly structured volume with two rounded ends. The two parking storeys are arranged with glass surfaces and profiled glass, transparently designed base storey with the bus parking hall, the associated ancillary rooms, the bicycle station and the kiosk economy. These are enclosed by a greened steel structure and divided by three stair towers. The project for the 170-metre-long parking building is divided programmatically and visually into two areas: the ground floor level with the bus garage, the associated infrastructure rooms such as the laundry garage, workshops, offices and recreation rooms, the bicycle parking and a coffee shop, and the parking levels on the upper floors.
The facade design responds to the programmatic structure through its materiality and formulation. On the ground floor, the façade is divided into different areas based on use and maintenance. The majority of the façade of the bus garage on the street side and the bicycle parking area is proposed in profiled glass. The north-east side of the bus garage is divided by sectional doors recessed on one side. The café facing the station square is given a room-high, transparent façade and emphasises the platonic geometry of the access spiral ramp. The parking levels were designed with a green façade. The planting consists of perennial plants with evergreen foliage all year round. Ferns, grasses and perennials grow in steel plant troughs that are maintained by an automatic irrigation system. The water is distributed evenly over the surface of the troughs and trickles downwards. This is cascaded from trough to trough via spouts.
