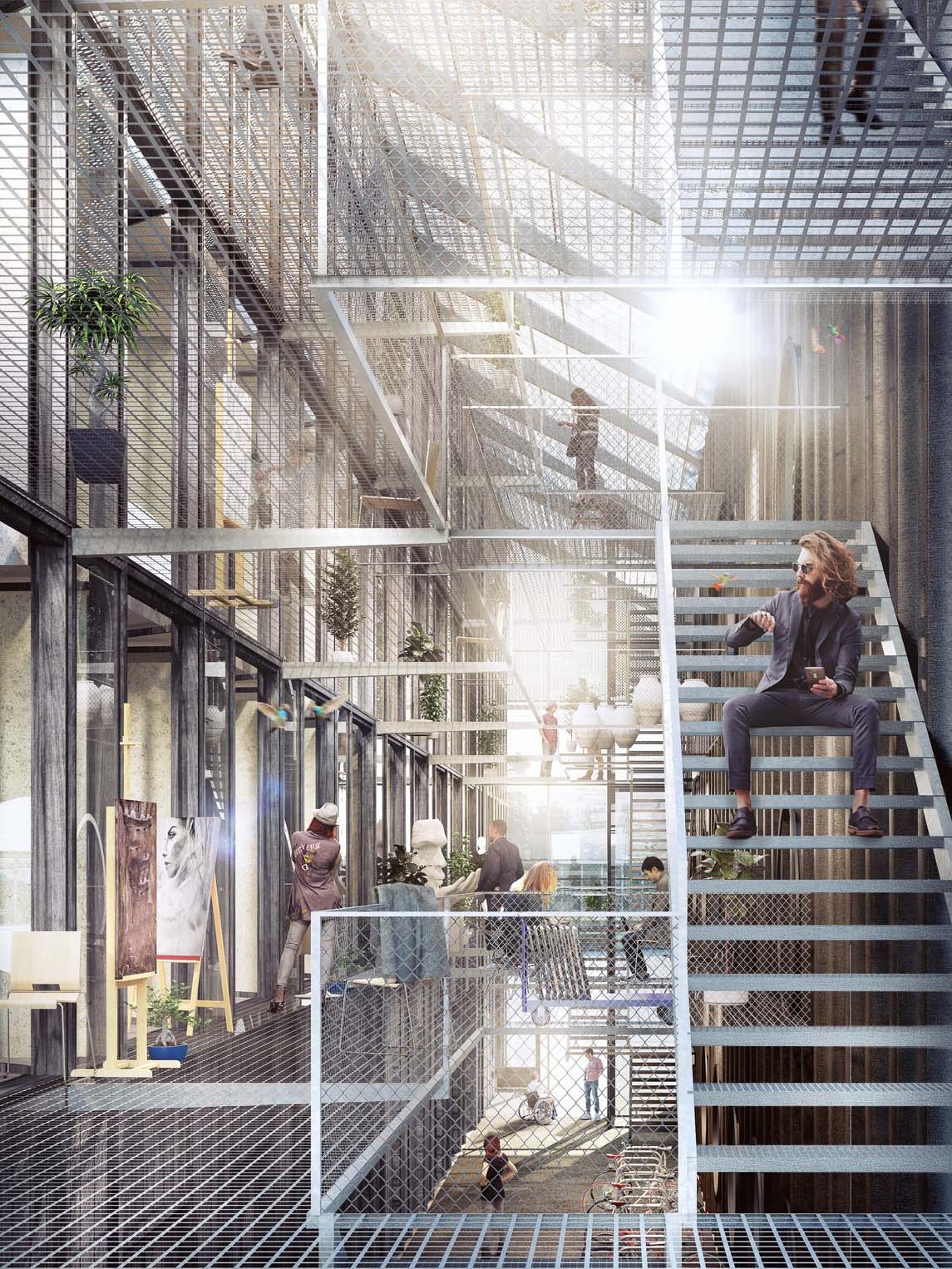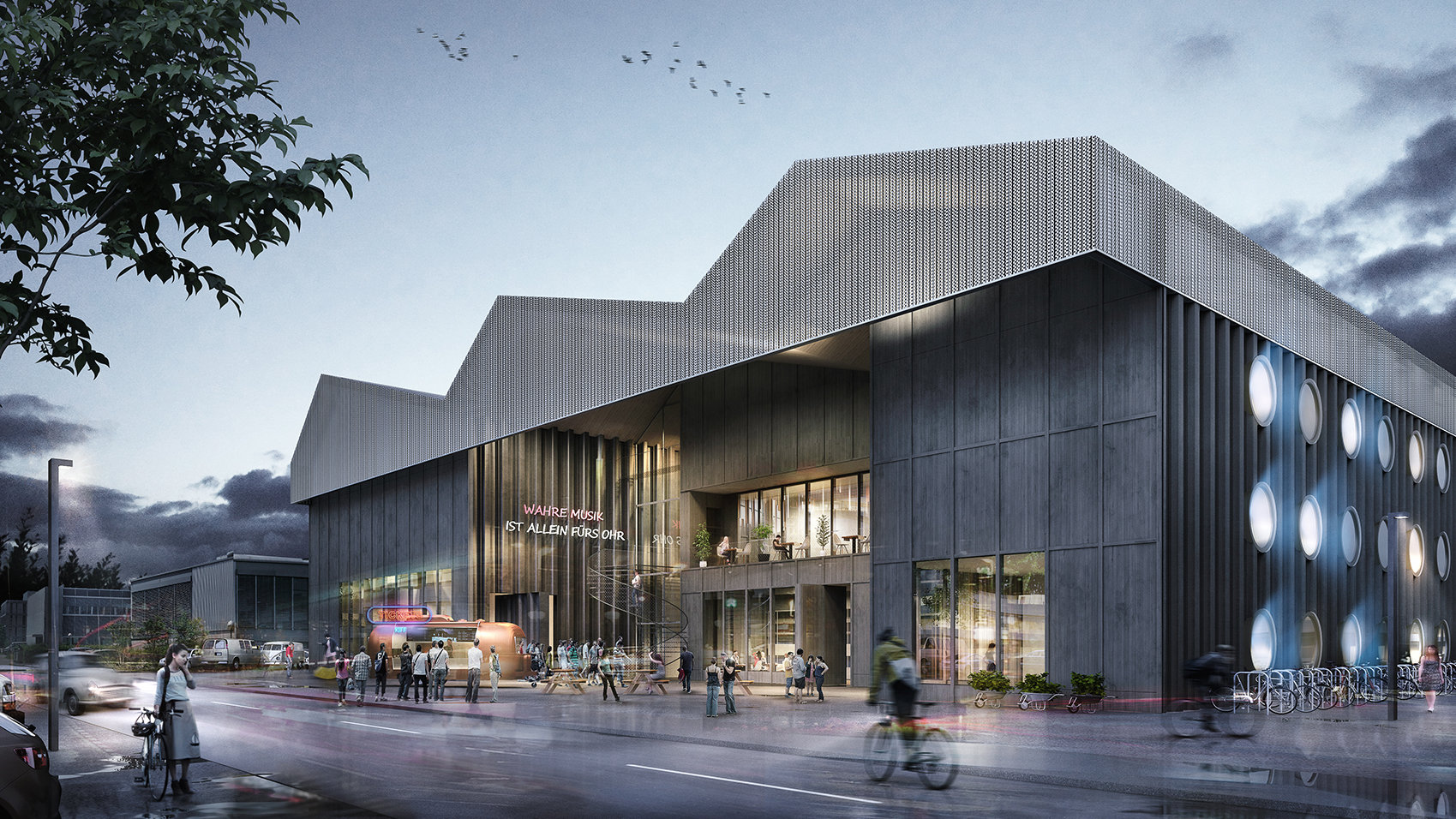KiFF 2.0 cultural center Aarau
:mlzd
The cultural center Aarau KiFF is the most important address in the canton of Aargau for modern and young music and the house is one of the cantonal cultural beacons. But KiFF has a problem: it is located in an old feed factory, which is so dilapidated that it cannot continue to operate for much longer. That is why a new building is to be constructed under the project name "KiFF 2.0".
With the new cultural and concert building, a highly flexible cultural competence centre for the Canton of Aargau is to be created in the Telli district directly next to the current KIFF. Characterised in part by large-scale industrial buildings, the immediate surroundings of the KiFF appear homogeneous and monotonous. Taking the contrast between the ordinariness of the location and the outstanding cultural events of the KiFF as inspiration, the proposed architecture attempts to mediate as well as strengthen the context. Two stages, a large hall for about 1,000 people with a gallery, which can be partially seated, and a smaller hall for about 300 people, where smaller bands and newcomers can perform, were specified by business and project manager Oliver Dredge.
A good catering area should round off the cultural experience. It is also important that there continue to be production spaces for culture, i.e. practice rooms for bands, but also studios or office space for culture. In :mlzd's design, three compact, simple volumes with the given spatial programme are held together by means of a large roof in the shape of a "hat". By means of this strong iconographic figure, the building architecture is to become part of the identity of the new "KiFF 2.0" and primarily represent a place of exchange and appropriation. This field of action already begins in the outdoor area under the covered forecourt of the access area, which functions both as a place to stay and as a venue for events. The covered spaces located between the individual volumes are more than mere access areas, as these proposed layers of space in the form of winter gardens serve as meeting and communication spaces.
The employees and users of the "KIFF 2.0" are to appropriate these areas and use them as attractive lounges and work spaces. The recess of two volumes creates a spacious, covered vestibule that functions as a common entrance for the different event areas or the restaurant, but is also conceivable as an additional, low-threshold accessible event area. In addition to a clear address, this configuration allows for a flexible and intuitive access logic. Functional areas included in the spatial programme, such as the hall gallery, the restaurant or the band rooms arranged in the square area, can easily be used as separate, temporary event spaces without additional effort, thus expanding the spectrum and profile of events that can be held simultaneously.
Within the three main volumes, the individual functional areas are arranged in horizontal layers: On the ground floor, the linear staggering of these areas maps the event sequence (forecourt - foyer - sanitary facilities/cloakroom - bar - hall), and their separation of audience and backstage/delivery takes into account a smooth event sequence. On the upper floors, they allow for a flexible room arrangement while at the same time making it easy to find one's way around. In order to meet the high sound insulation requirements and the expected intensive use, the façade must guarantee a high degree of redundancy and robustness. For this reason, two façade structures are used: on the one hand, a black glazed timber mullion façade and, on the other hand, black oiled sheet pile walls. The latter offer efficient sound insulation, particularly in the low sound frequency range, and the large surface area required for this. As part of the competition, Loomn created several 3D visualisations for :mlzd. The images show the design from the inside and outside and thus allow a detailed view of the design.


