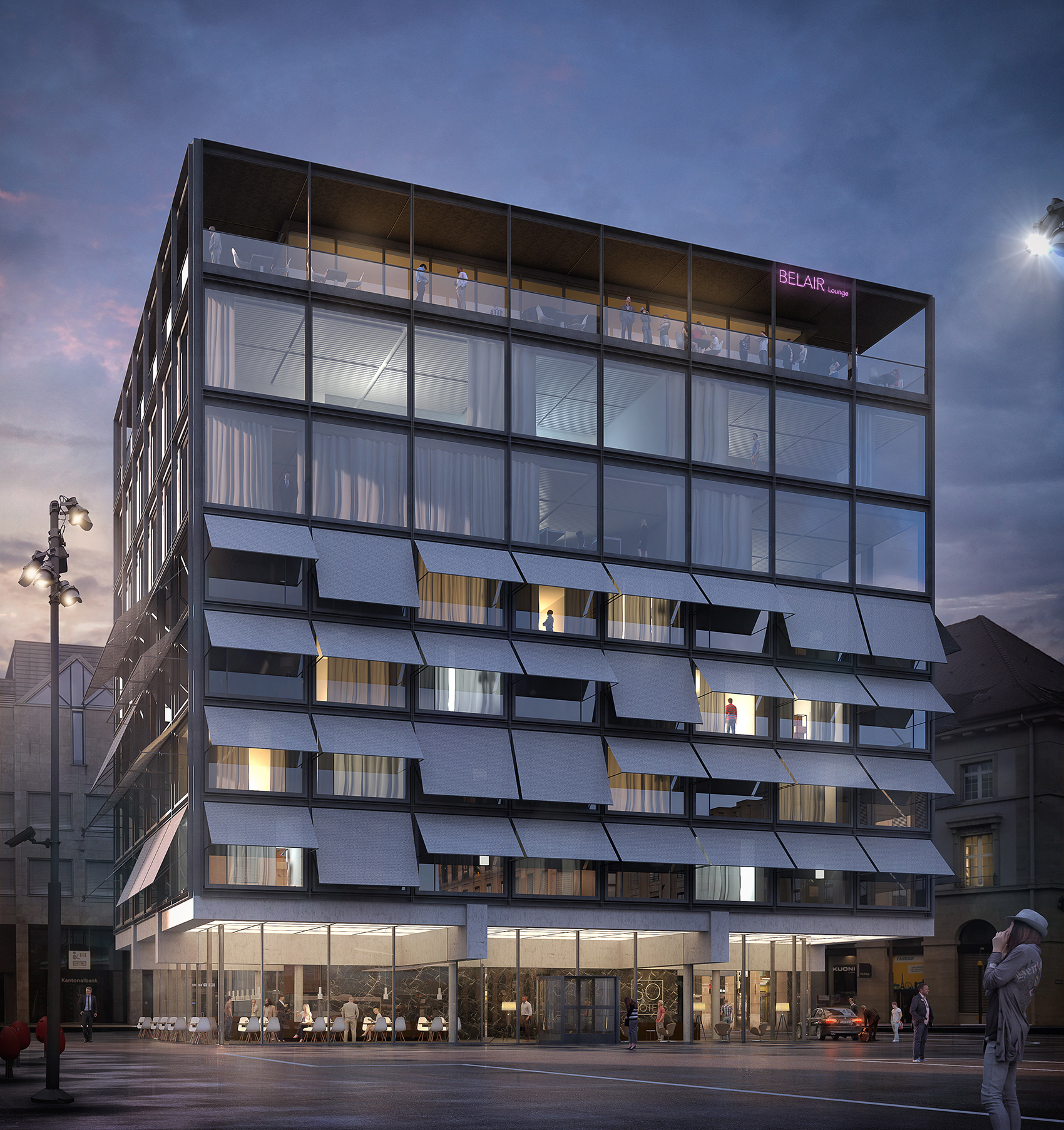Sorell Hotel Aarauerhof
:mlzd
Today's Sorell Hotel Aarauerhof is located at Bahnhofsplatz in Aarau and was built in 1972. Since the infrastructure of the building no longer meets the requirements of a contemporary hotel business and the revision of the building and use ordinance certifies that the building area of the Aarauerhof has considerably more building height, the owners decided to replace the existing building with a new building.
A study competition was held for the new building, for which eight architectural firms were invited. All the entries submitted were independent, were of high quality and surprised with a broad repertoire of different ideas, design approaches and urban planning attitudes. In addition to the spatial programme, aspects of use, building technology, fire protection and costs were also examined. The jury finally decided in favour of a project by the renowned architectural firm :mlzd from Biel. As a professional agency for architectural visualisation, Loomn created the 3D images for the competition.
The space around the hotel has changed significantly over the decades. At the latest with the completion in 2018 of the new station building with the long glass façade accompanying the square, the true extent of the station square will become clear and the question of whether the Hotel Aarauerhof stands on or in the square area will be clarified. The design therefore strives to articulate itself as a building on the Bahnhofsplatz. Even though Bahnhofstrasse is not yet a tangible part of the square space, the building can articulate the yearning for a unified square space that will in future extend to the spatial edges by not clearly emphasising any of the adjacent sides. The façades are therefore formulated as equally open on all sides without "backs"; their variance takes place in the course of the height development.
The slightly rectangular volume faces Bahnhofstrasse with its narrow side and forms its right of way there. The ground floor, which recedes on all sides, is planned as a transparent and open floor that is in direct contact with the surrounding square. The static concept of the all-round projection on the ground floor supports the intended spatial effect in both directions, i.e. from the inside to the outside as well as from the outside to the inside. The visible beams running from the inside to the outside further blur the spatial boundaries. Consequently, all four sides of the façade also have a building entrance, which on the one hand simplifies the orientation of the various user groups and on the other reinforces the all-round public realm. And the bar on the top floor is also designed as a circumferential continuum, without expressing an upgrading or downgrading of any of the square sides. Aarau's city president Hanspeter Hilfiker raves about the project after the presentation of the 2019 competition winner. Now that the secret about the appearance of the new building is out, one can say: the new Aarauerhof is the antithesis to the old colossus of concrete grey and dark window cladding. The new building is characterised by a lot of glass and transparency. The ground floor in particular has an airy feel and is somewhat reminiscent of the "aquarium" of the old Kanti. "A very nice project!" wrote city president Hilfiker on Facebook on Thursday. "The lounge on the top floor should become a visitor magnet". But it's a long way until then: It will be years before you can look down on the bus station "cloud" from the lounge.

