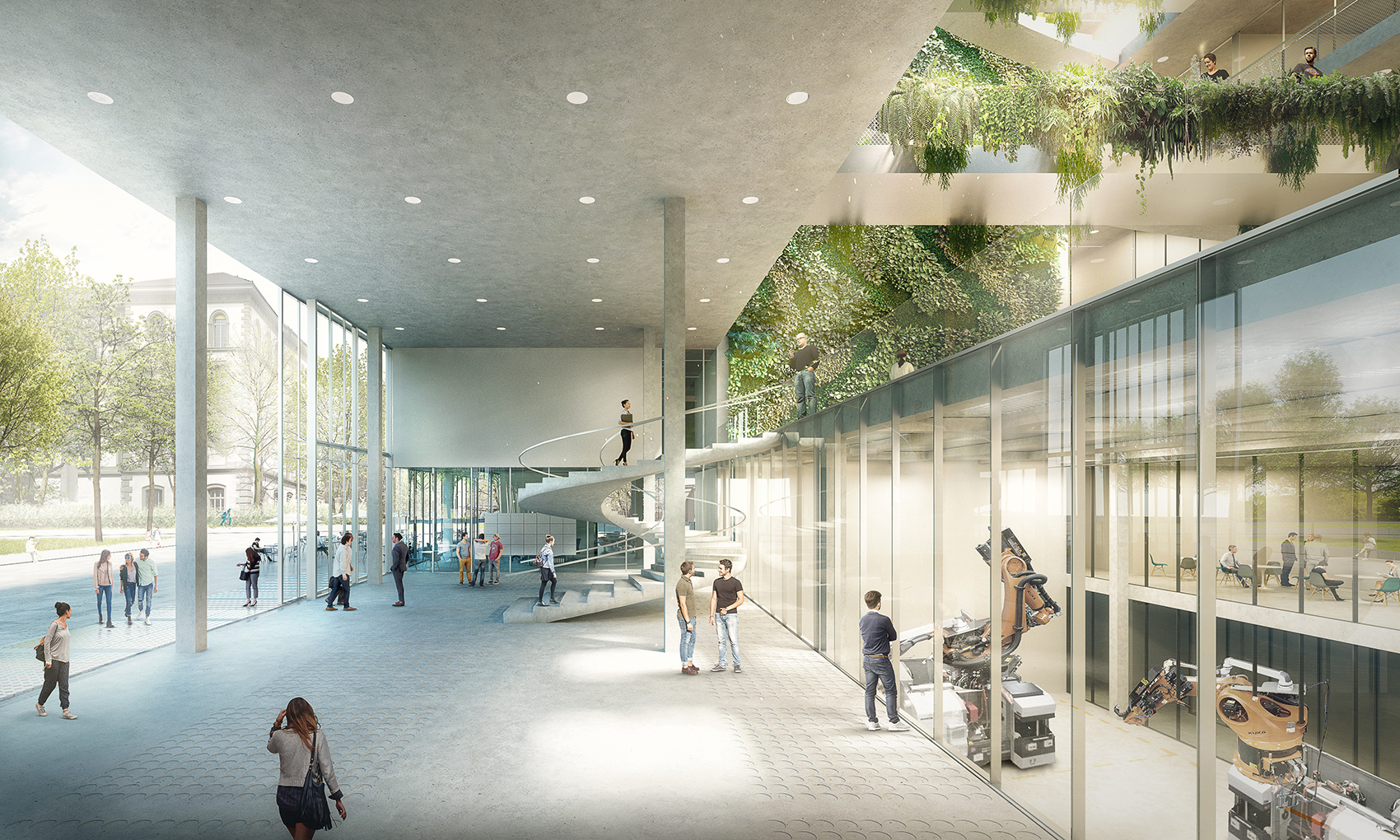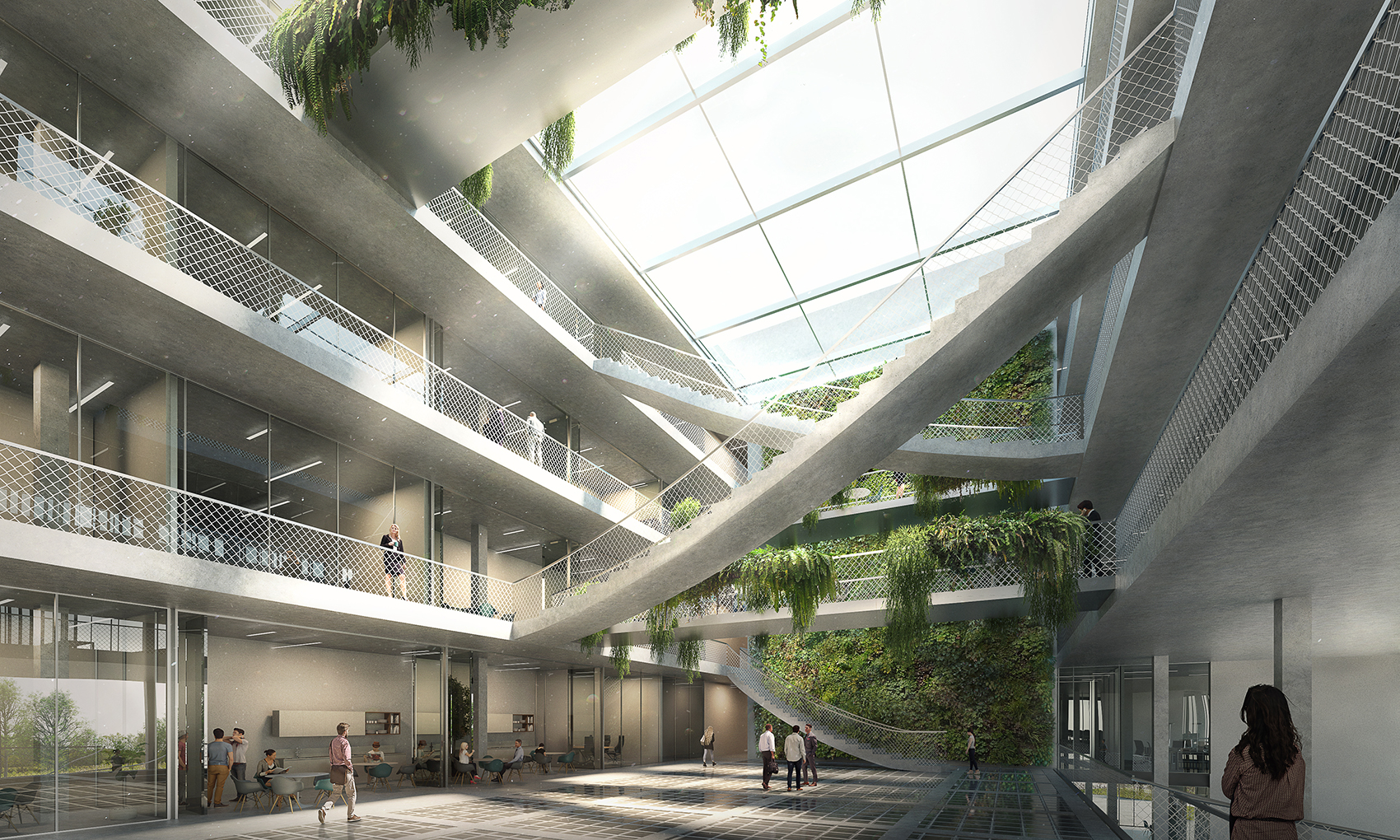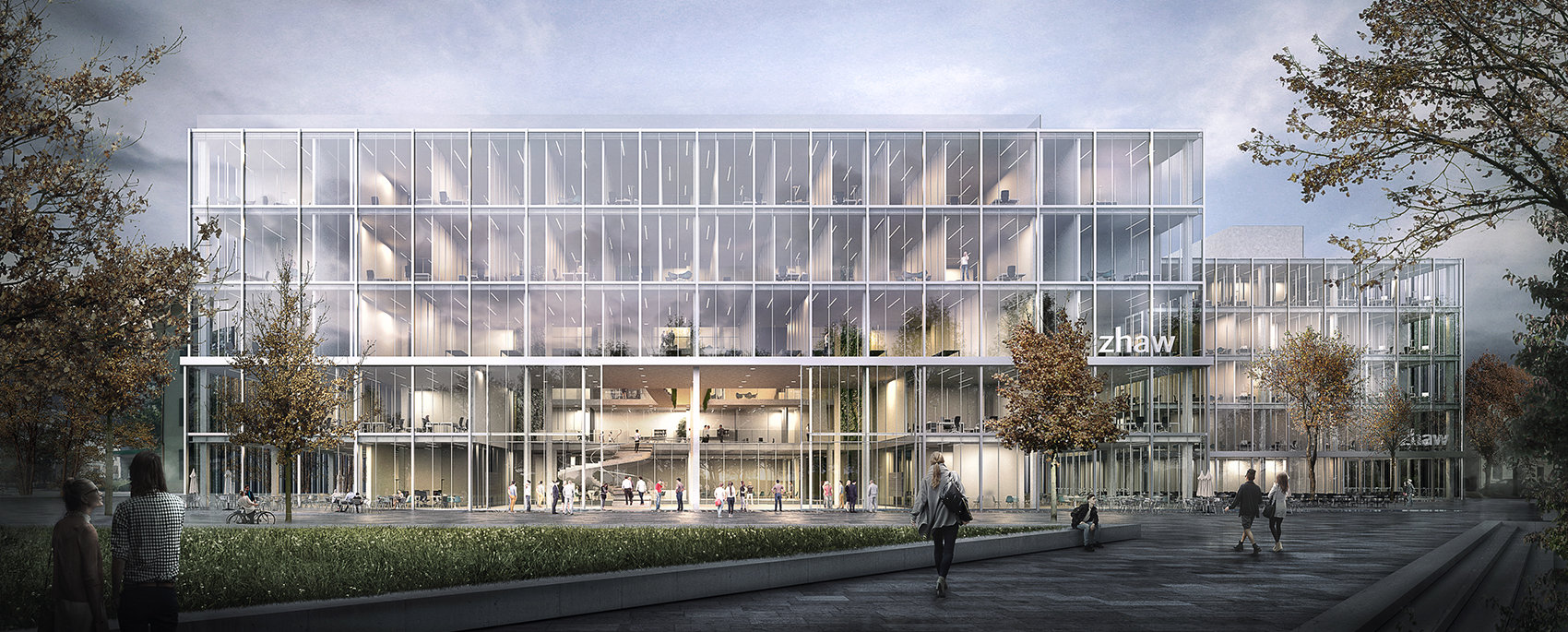Expansion of the ZHAW campus in Winterthur
:mlzd
On the Technikumstrasse site in Winterthur, an expansion of the "School of Engineering" of the Zurich University of Applied Sciences (ZHAW) is being built into a campus in four construction stages. The competition required a proposal for the construction of two new laboratory buildings and for the design of the outdoor area, including a park. The new laboratory buildings are intended to expand and optimise the space available at the School of Engineering (SoE) in line with the future number of students and operational requirements. The space programme includes areas for teaching, research & development as well as catering and storage. The aim of the new laboratory buildings is to spatially concentrate the institutes and centres with a high technical infrastructure from today's approx. 12,700 m² main usable area to a new 14,800 m² main usable area.
Among other things, the following objectives had to be taken into account for the new buildings: The implementation of the quality-assuring, urban planning and architectural parameters defined in the master plan and thus the creation of an identity-forming effect of the buildings, taking into account the overall effect of the campus to be achieved. The creation of spatial structures that meet needs and offer the necessary flexibility of use to meet the changing requirements of a university operation, even in the medium to long term. Reflecting the innovative and exemplary character of the SoE in the field of energy and environmental research through architecture, energy concept and building technology. The adherence to the cost framework of 180 to 220 million Swiss francs for the implementation of the first stage of the campus and the reduction of the total costs of use over the entire life cycle. The creation of buildings that are ecologically and socially sustainable in addition to the declared requirements for economic efficiency.
In order to prevent the university campus from becoming an island, both programmatically and structurally, the new buildings interweave with the surrounding urban fabric through a variety of relationships. The two new laboratory buildings are intended to be as compact and compact as possible in terms of urban development. They react to the heights of the existing buildings and achieve a better integration into the immediate surroundings. The positioning of the two buildings results in a deliberately staged two-sidedness of the exterior space within the site, which allows a clear allocation of functions. To the west of the volumes, a green space is created in the form of a campus park with the campus-internal passageways and plazas to the main entrances of the two buildings, as well as the entrance to the refectory.


The park also realises a newly created access to the topographically lower Eulach. On the east side, there is access for cyclists, cars and delivery traffic. The two new laboratory buildings are identical in their external appearance, building height, façade grid and materiality and transparency.
A spacious, two-storey foyer welcomes the building users and communicates a clear address to the outside. The foyer, with its reference to the outside space, can be optimally used as a room for events and presentations. Floor-to-ceiling sliding façade doors blur and soften the clear spatial division between inside and outside. The larger volume is designed as a courtyard typology. The inner courtyard with its passerelles takes on the important social and climatic function and creates an informal path through all floors and departments. They enable a spectacular experience of the courtyard space with manifold visual relationships and create uncomplicated transitions between the floors and also enable a casual, intra-departmental exchange of staff.
As a professional agency for 3D architectural visualisations, Loomn created several 3D images to illustrate the designs. This made it possible to present especially the impressive streams of light through the building. The jury was thus able to get a detailed picture of how the building would look. The inserted people, plants and lighting effects also help to bring the project to life.

