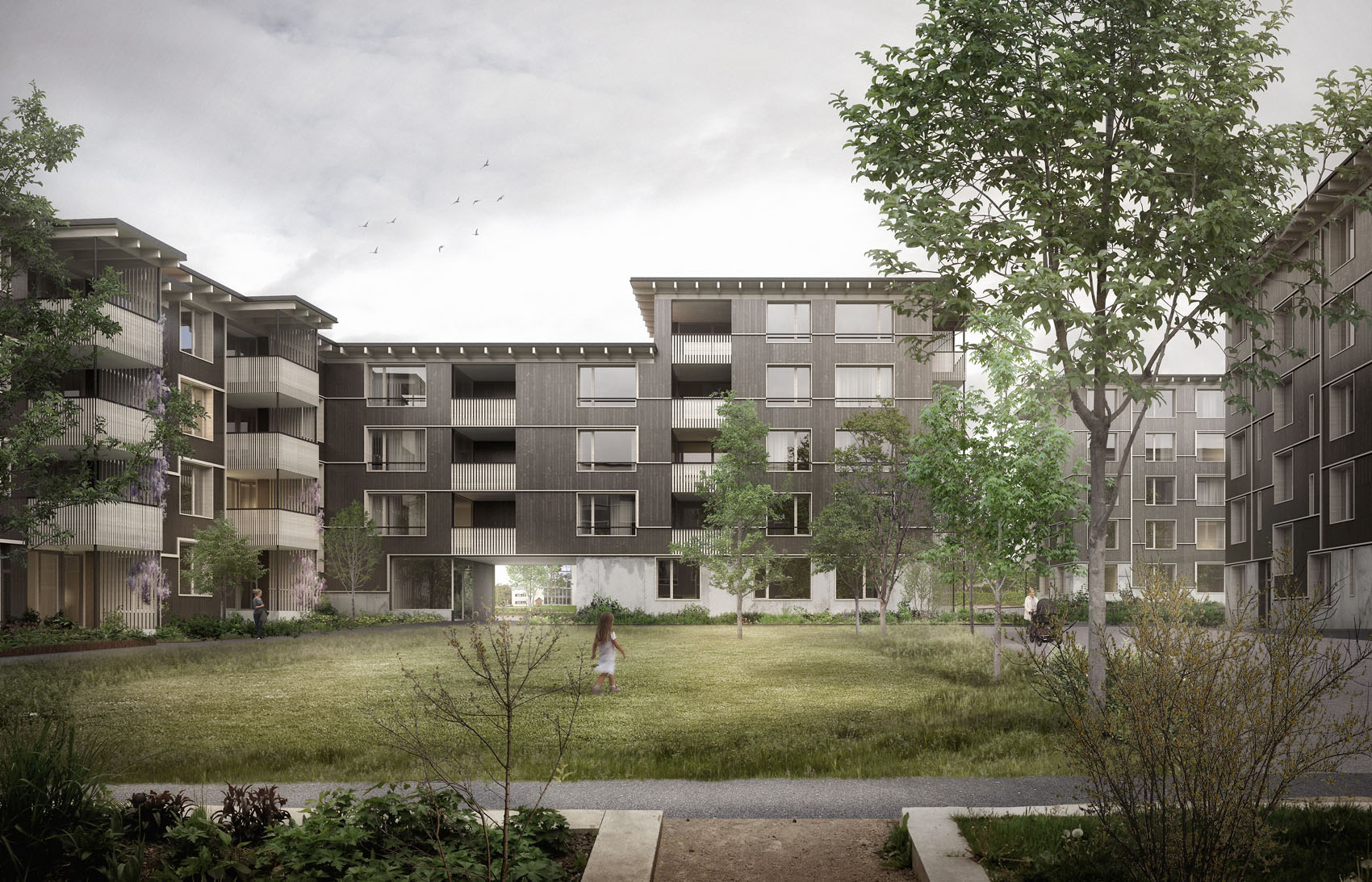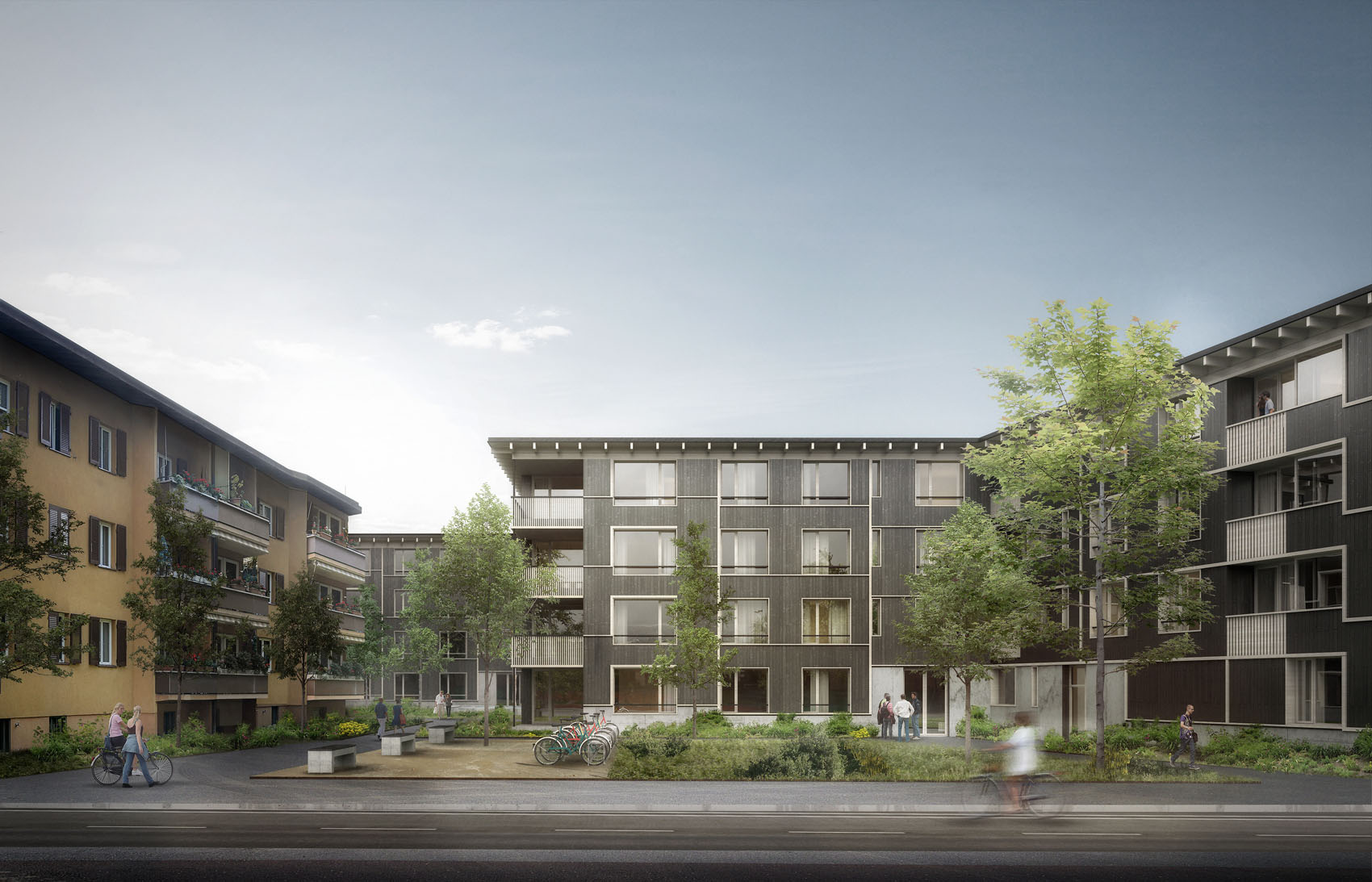Garden Stories Klosterbrühl Wettingen
Wülser Bechtel Architekten
The Klosterbrühl is one of the oldest housing estates of Lägern Wohnen and in many respects no longer meets the demands of contemporary living. The building substance is now almost 70 years old. In view of the building services in need of renewal, inflexible flat layouts and under-utilisation of the entire site, renovation does not make sense, so the housing estate will be completely renewed in the next three to eight years. In order to optimally redesign Klosterbrühl according to the demands and wishes of contemporary living, Lägern Wohnen decided to hold an architectural competition. The aim was to find the best idea for the realisation of over 200 attractive, family-friendly and age-appropriate flats with affordable rents in sustainable new buildings. For Lägern Wohnen, the redesign of the settlement also had to be oriented towards the contemporary requirements of the housing market.
It now provides for around 230 flats on the site, a striking proportion of the housing offered by the cooperative. The focus of the new replacements was on family flats and multigenerational living in the tenancy. Therefore, 2.5 to 4.5 room flats are planned, which are characterised by economical floor plans "without neglecting the spatial qualities," as the competition report states. In addition, the developer expressed the need for "cross-subsidisation" through more spacious flats within the individual houses, as this would strengthen the cooperative idea.
The space programme also included supplementary offers such as individually rentable rooms that can be used as offices, guest rooms, hobby rooms or as flat extensions. In addition, a large common room and space for the cooperative's own workshop had to be considered.
In a test planning, different scenarios were first considered and the framework of the competition was sounded out. The wishes and needs of the residents, expressed in discussions and at information events, were also incorporated into the objectives of the architectural competition.
The competition brief was then formulated with precise specifications. Thirty-six architects - from newcomers to renowned firms - responded to the public invitation to tender and submitted their application documents by August 2014. The twelve most suitable teams, consisting of experts in the fields of architecture, construction management, civil engineering, landscape architecture and building services engineering, were finally admitted to the competition, the result of which is now available.


The "Garden Stories" project by the Zurich-based consortium Galli Rudolf Architekten/Wülser Bechtel Architekten and Rotzler Krebs Partner Landschaftsarchitekten from Winterthur won the race for the renovation of the Klosterbrühl housing estate in Wettingen. The jury was impressed by the twelve different competition projects and their mature conception. The decisive factor for the first prize is the fact that the urban planning and architectural qualities of the "Garden Stories" entry are completely in line with the cooperative ideals of Lägern Wohnen.
Loomn contributed to the competition victory as a professional agency for architectural visualisations with several 3D visualisations. The images show the design photo-realistically and allow the jury to view it in detail. The "garden stories" promise an ensemble full of experiences: above a common underground car park, two four- to five-storey building blocks with several interruptions will meander across the terrain in the final development.
A footpath will run between them as a central, slightly bent axis across the plot, which is slightly lowered in the middle. The building volumes adapt to the topography, the projecting flat roofs are stepped accordingly and promise a calm yet non-monotonous skyline.
The layout of the buildings creates various courtyard spaces, some of which are oriented towards the surrounding street space, like all the main entrances, and some of which are also enclosed by the buildings of the settlement. Various internal paths link the individual addresses of the settlement with each other and the whole area with its surroundings.
At the south-western end of the central path axis, the community square is planned, where the community room will be located. The spacious ground-floor flats, which extend across the volumes, each have small private garden rooms on both sides of the façade. The architects speak of a polycentric settlement that promotes cooperative coexistence with actively lived neighbourhood through its communal design. The concept also includes a design that focuses strongly on rooms that can be overlooked and an appropriate scale. The buildings appear hierarchical. Although there are attic floors, they form a unit with the substructure and, with their loggias and the absence of setbacks or large terraces, do not appear "detached".
Prefabricated, self-supporting wooden elements are planned as the façade, which will be clad with vertical battens and painted with mineral paint in umber grey. Like the roofs, cracks and intersections in the façade make the terrain a theme and prevent horizontal lines from appearing too dominant. The combination of windows and balconies should be perceived as a network. The latter are designed as semi-recessed towers and create an interlocking of the volumes with the exterior space.
