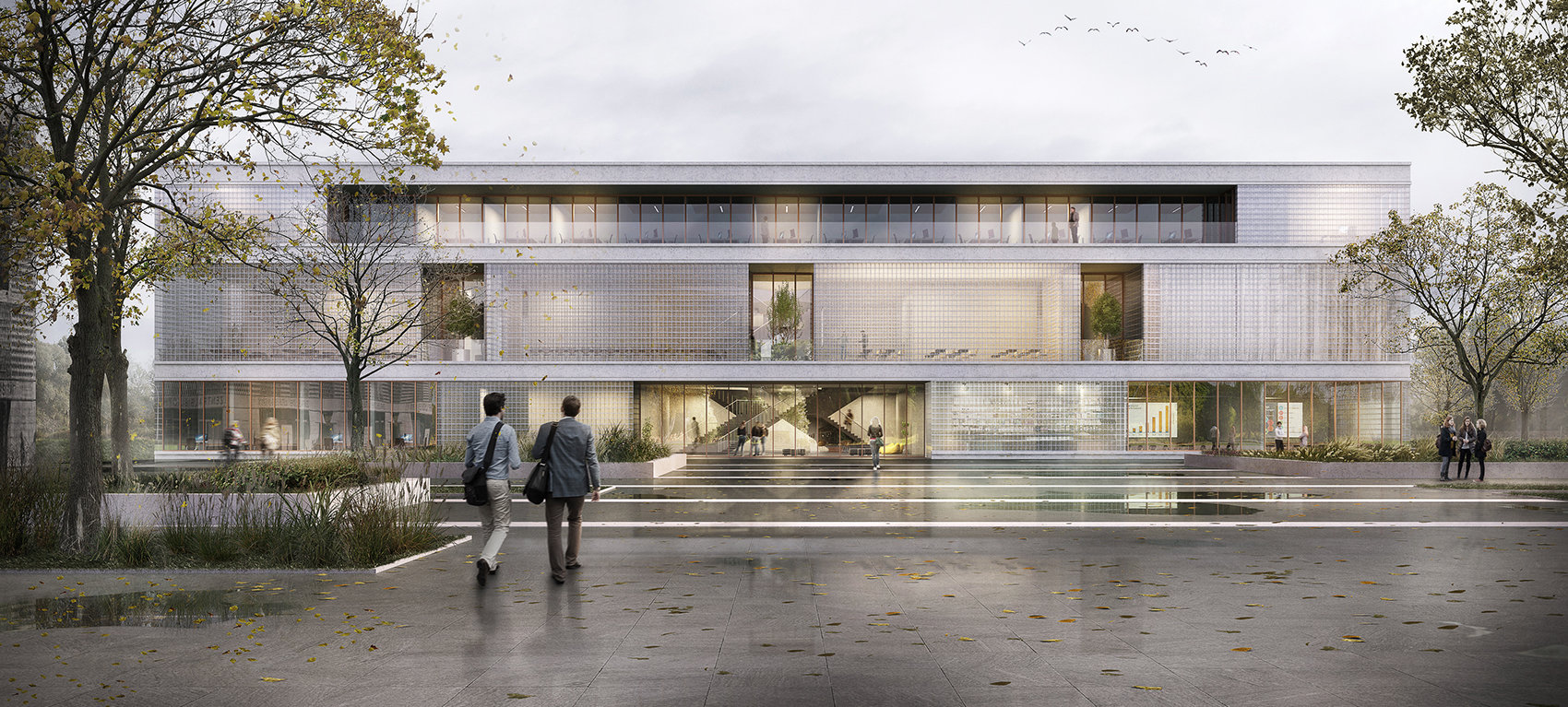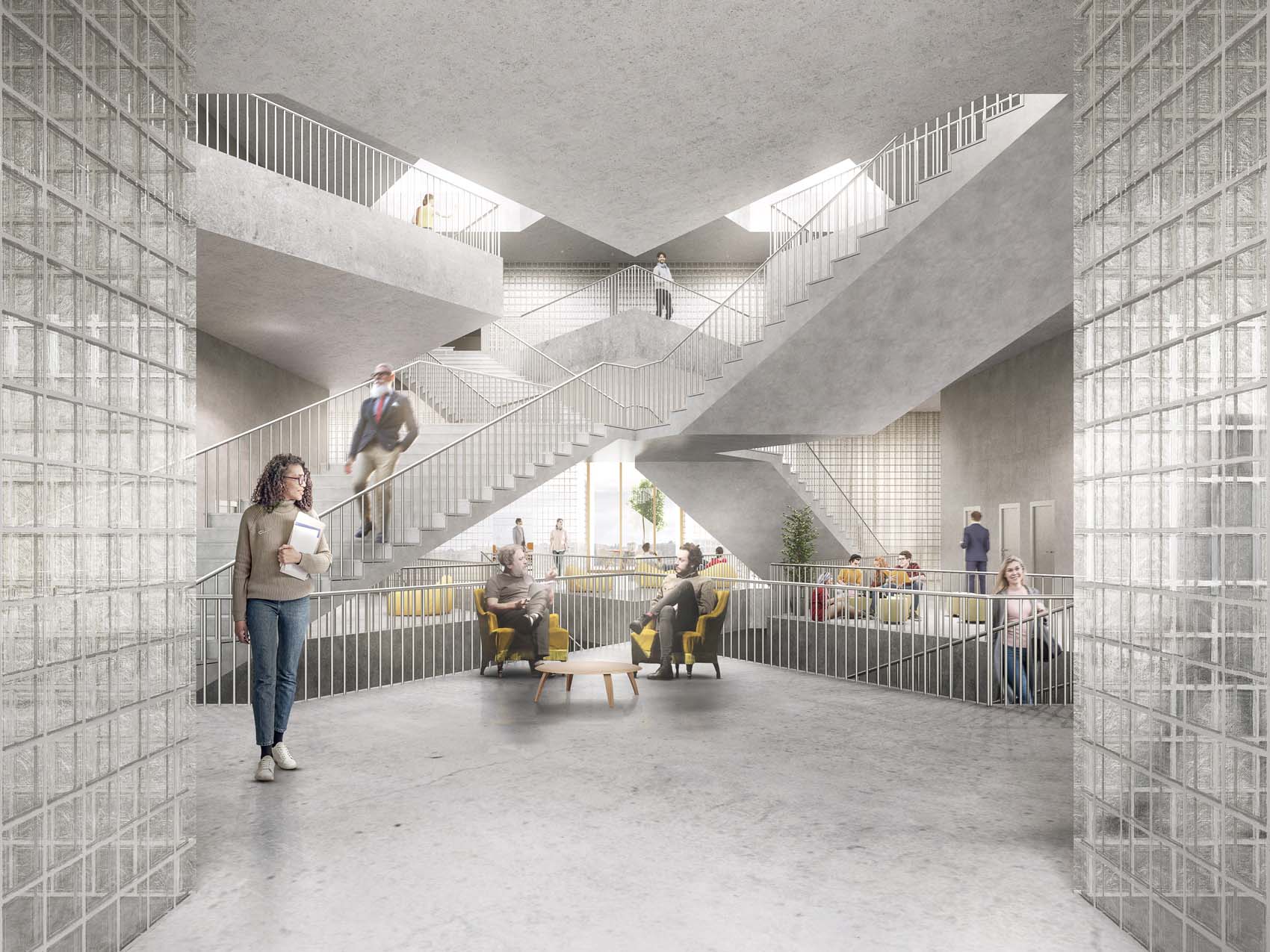Seminar building JLU University Gießen
Wulf Architekten
The Justus Liebig University (JLU) of Gießen is planning to gradually merge the previously separate areas of Philosophikum I and II into one campus. The aim is to create a lively university quarter which will also be open to the public for evening events. The first building blocks have already been realised with the new Central Library and the Graduate Centre for Cultural Studies. The new seminar building must be equally convincing in terms of design and function and should be clearly identifiable and self-confident through its architectural quality. It must also do justice to the special situation of its location on the central campus square and connect with it.
The building comprises a variety of different uses that need to be harmoniously and efficiently coordinated. In addition to teaching and seminar rooms, rooms for cultural and humanities research projects are planned, as well as a conference area, service areas, a campus shop, exhibition areas, lecture rooms, sports and exercise areas for university sports, and work and communication areas. For the structural planning, the state of Hesse announced a restricted competition in which 18 offices from all over Germany took part. The process was supervised by Faltin+Sattler - FSW Düsseldorf GmbH. The design by the Wulf architectural office creates a transparent and light-flooded building through the façade of the solitaire made of glass blocks. In the centre, a cross-shaped staircase, which serves as an access, lighting and communication point, forms an identity-creating meeting place.

The central idea is a building of contemplation and communication. A three-storey structure is planned on the given building site, which has façades made of glass blocks and thus appears very transparent on all sides. Other striking elements of the building are the concrete floor bands and the loggias that reach deep into the volume and give it additional structure. The building is entered via a generously proportioned entrance area with a cross-shaped staircase providing vertical access. Additional entrances are planned from the bus stop in the east and for deliveries. Two necessary staircases on the facade in
the east and west provide direct access to the office and seminar areas. Further staircases are provided in the inner cores, which frame the vertical cross-shaped staircase. The first floor is reserved for the seminar area. An exciting spatial sequence is formed by the interplay of the distribution corridor, the work niches and the loggias in front of them. The scattered light provides differentiated lighting.
The distribution of uses in the building follows the desired public character on the different levels. Campus life with its service areas takes place on the ground floor and the spacious foyer offers space for events and functions. The entire first floor is reserved for offices and rooms for third-party funding. All rooms face south-west with a generous loggia in front. The energy efficiency requirements of the State of Hesse can be met with the competition entry. Overall, according to the jury, the work represents a very good approach that is impressive in its independence. In the interior, the distribution of functions and the organisation are convincing. The architectural firm Auer Weber commissioned Loomn to visualise the designs for the competition. As a professional agency for 3D visualisations, Loomn photorealistically visualised the design and embedded it in its potential environment. This allows the jury to get a precise and detailed picture of the project. The impressive front side is shown with the cross staircase and the interior, where the principle of the concise staircase shapes is continued.

