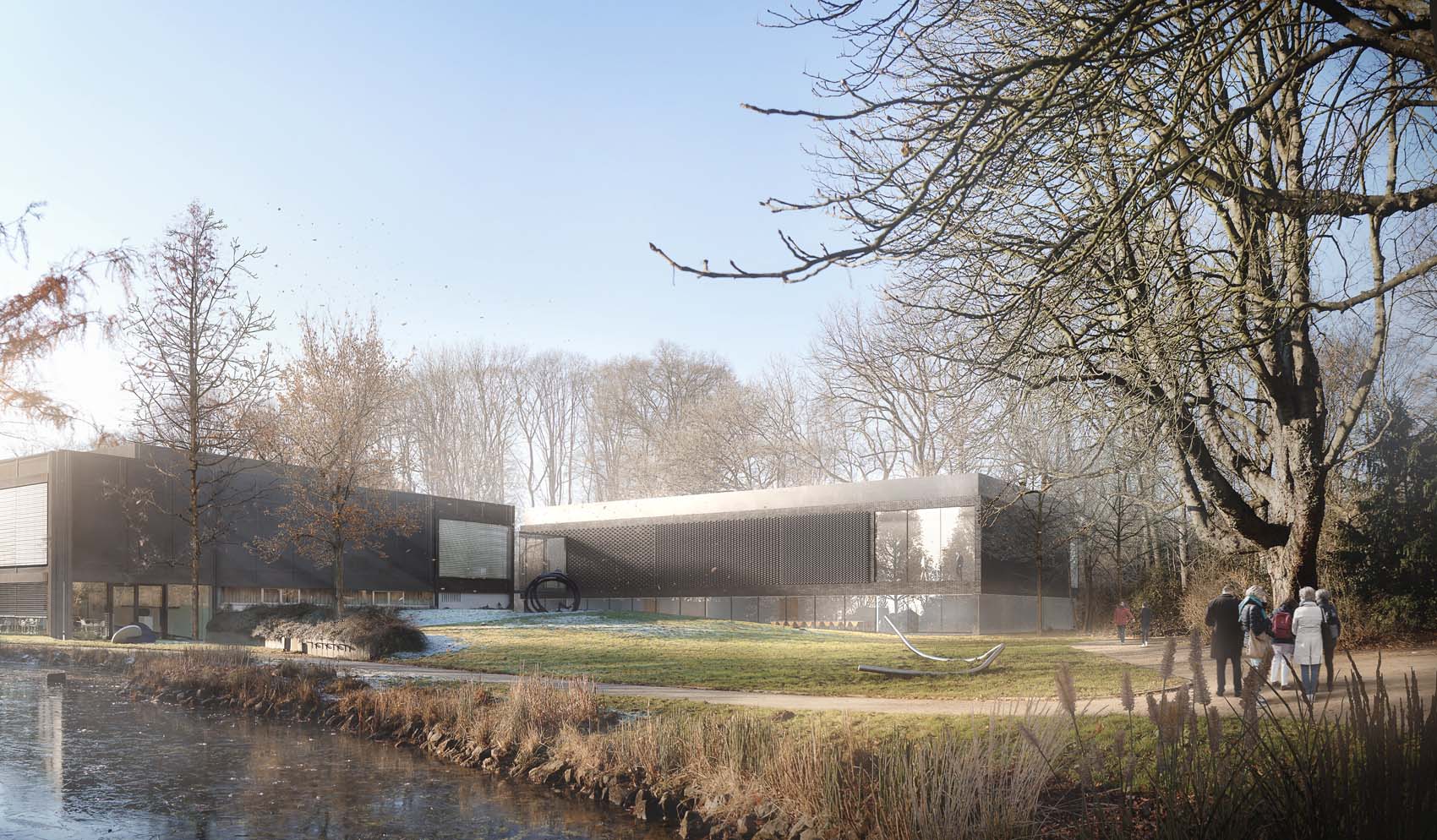Josef Albers Museum square Bottrop
Zimmer Schmidt Architekten
The listed Josef Albers Museum Quadrat in Bottrop is one of the most renowned museums in the Ruhr area. Originally built in 1976 by the architect Bernard Küppers, the museum as it is used today houses the Josef Albers Museum, the Museum of Prehistory and Local History, the Studio Gallery and the Modern Gallery as well as a media center for concerts, readings and other events. Since the presentation of temporary exhibitions is only possible to a limited extent in the listed structure of the museum for reasons of museum conservation, the city of Bottrop launched an international architectural competition for a new building as an extension in winter 2016. The client intends to expand the existing exhibition space of the museum by around 700 square meters. In addition, depot areas, a delivery area, workshops and art mediation are to be created on the lower floor on approx. 500 square meters plus technical and ancillary areas. The purpose of the procedure was to obtain alternative solutions in a restricted competition and to identify a suitable architect/general planner as the contractor for the planning services. The competition was aimed at teams that cover the areas of object planning, technical building services and structural engineering. The application could be made as a bidding consortium or as a general planner.

The design for the extension by the architectural office Zimmer Schmidt supplements the existing ensemble by the architect Bernhard Küppers with an urban keystone in the park. Within the museum complex, building, landscape, art and sculpture come together in a harmonious way, leading to interesting, overlapping relationships. The proximity of the extension to the Josef-Albers-Museum and the new bridge on its north facade enable an interesting interaction between the exhibition buildings. The new routing, through the Albers Museum over the bridge to the extension and back again, enriches the visual experiences and observations of the visitors on a further level.
Similar to the positioning in the Josef Albers Museum, the views of the extensions dovetail the interior with the park landscape. A large picture window frames the view of the pond. These visual connections between interior and exterior, artwork and landscape form the starting point for consciously experiencing the diversity of the exhibits and the nature that surrounds them. The three-piece clinker pattern of the facades gives the inner exhibition rooms an outward expression and creates subtle variations of color and shade through the different incidences of light. The brick pattern is created by angling the bricks outwards, with the three patterns being defined by the number of bricks rotated and varying in terms of their density. These fields merge seamlessly and thus weave the entire façade surface into a whole.
Loomn has created several 3D visualisations for the architects Zimmer Schmidt. The animations show how the existing ensemble of the architect Bernhard Küpper, the extension, landscape, art and sculpture are harmoniously brought together within the museum complex. The visualization makes it clear how the building interacts with the landscape. Particular attention was paid to the development of the facade so that the concept by Zimmer Schmidt Architekten becomes clear: the three-part clinker brick pattern of the facades creates subtle variations in color tone and shading due to the different incidences of light. The fields merge seamlessly and thus weave the entire façade surface into a whole. This idea comes into its own in the wintry mood.
